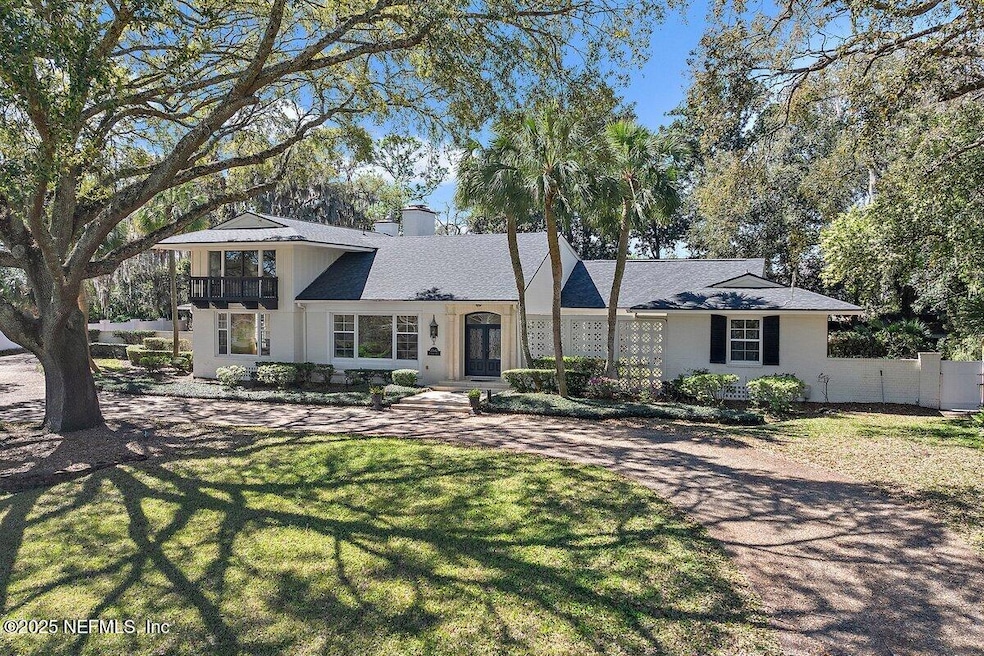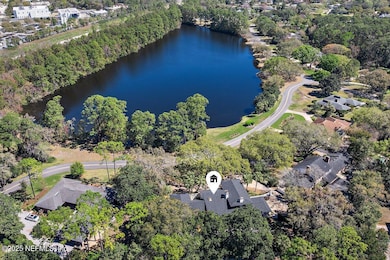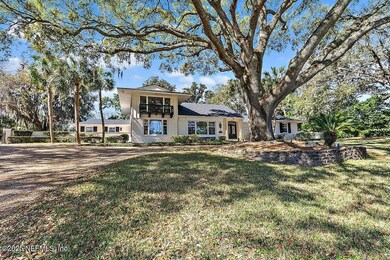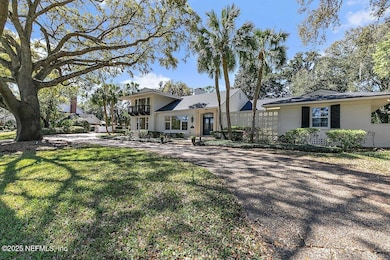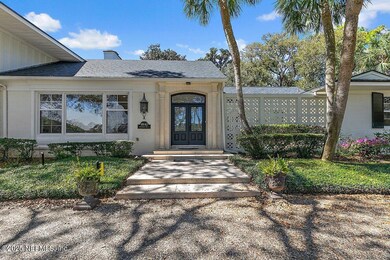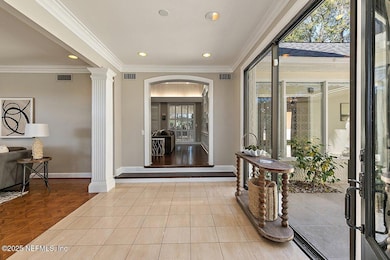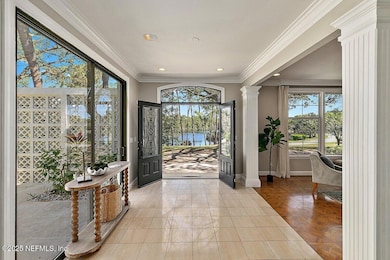
10142 Windward Way N Jacksonville, FL 32256
Deerwood NeighborhoodEstimated payment $9,204/month
Highlights
- Screened Pool
- Gated with Attendant
- Midcentury Modern Architecture
- Atlantic Coast High School Rated A-
- Lake View
- Vaulted Ceiling
About This Home
This stunning estate home in Deerwood Golf & Country Club sits on a .81-acre lot with breathtaking views of Mineral Lake. The full-brick home offers elegance, privacy, and modern upgrades. Inside, a grand foyer leads to spacious living and dining areas with lakefront views, a vaulted-ceiling great room with a gas fireplace and wet bar, and a gourmet chef's kitchen with high-end appliances and a brick-surround cooking fireplace.
The second-floor Primary Suite features a private balcony, walk-in closet, spa-like bath, and office space. Three guest suites each have en-suite baths, with two opening to a sun deck. The home also includes a Florida Room, laundry room, oversized 2-car garage, and ample storage. Outdoor living shines with a screened-in heated pool (2021), rock wall waterfall, paver deck, and covered patio. Recent upgrades include a new roof (2024), full replumbing & rewiring (2021), upgraded irrigation system, propane gas system, and dual septic systems. Blending timeless elegance with modern luxury, this lakeside retreat offers an exceptional lifestyle in Deerwood Golf and Country Club. See attached for more beautiful improvements. Staged by Simply Dwell.
Home Details
Home Type
- Single Family
Est. Annual Taxes
- $14,556
Year Built
- Built in 1967
Lot Details
- 0.81 Acre Lot
- Property fronts a private road
- Back Yard Fenced
- Front Yard Sprinklers
HOA Fees
- $205 Monthly HOA Fees
Parking
- 2 Car Garage
- Garage Door Opener
- Circular Driveway
- Additional Parking
Home Design
- Midcentury Modern Architecture
- Shingle Roof
Interior Spaces
- 4,397 Sq Ft Home
- 2-Story Property
- Wet Bar
- Built-In Features
- Vaulted Ceiling
- Ceiling Fan
- Gas Fireplace
- Entrance Foyer
- Screened Porch
- Lake Views
- Fire and Smoke Detector
Kitchen
- Double Oven
- Electric Cooktop
- Dishwasher
- Kitchen Island
Flooring
- Wood
- Tile
Bedrooms and Bathrooms
- 4 Bedrooms
- Split Bedroom Floorplan
- Dual Closets
- Walk-In Closet
- In-Law or Guest Suite
- Bathtub With Separate Shower Stall
Laundry
- Laundry on lower level
- Washer and Electric Dryer Hookup
Outdoor Features
- Screened Pool
- Balcony
- Courtyard
Utilities
- Central Heating and Cooling System
- Electric Water Heater
- Water Softener is Owned
- Septic Tank
Listing and Financial Details
- Assessor Parcel Number 148630-0300
Community Details
Overview
- Association fees include ground maintenance
- Deerwood Home Improvement Assoc. /Investra Propert Association, Phone Number (904) 747-0181
- Deerwood Subdivision
- On-Site Maintenance
Recreation
- Community Basketball Court
- Community Playground
- Park
Security
- Gated with Attendant
Map
Home Values in the Area
Average Home Value in this Area
Tax History
| Year | Tax Paid | Tax Assessment Tax Assessment Total Assessment is a certain percentage of the fair market value that is determined by local assessors to be the total taxable value of land and additions on the property. | Land | Improvement |
|---|---|---|---|---|
| 2024 | $14,771 | $877,263 | -- | -- |
| 2023 | $14,771 | $851,712 | $0 | $0 |
| 2022 | $13,583 | $826,905 | $0 | $0 |
| 2021 | $10,544 | $613,732 | $230,000 | $383,732 |
| 2020 | $9,475 | $525,911 | $190,000 | $335,911 |
| 2019 | $9,291 | $508,030 | $190,000 | $318,030 |
| 2018 | $8,183 | $483,408 | $190,000 | $293,408 |
| 2017 | $8,173 | $477,595 | $190,000 | $287,595 |
| 2016 | $8,795 | $503,041 | $0 | $0 |
| 2015 | $8,886 | $499,545 | $0 | $0 |
| 2014 | $8,985 | $499,644 | $0 | $0 |
Property History
| Date | Event | Price | Change | Sq Ft Price |
|---|---|---|---|---|
| 03/10/2025 03/10/25 | For Sale | $1,395,000 | +13.9% | $317 / Sq Ft |
| 09/30/2024 09/30/24 | Sold | $1,225,000 | -7.5% | $279 / Sq Ft |
| 08/28/2024 08/28/24 | Pending | -- | -- | -- |
| 07/23/2024 07/23/24 | For Sale | $1,325,000 | 0.0% | $301 / Sq Ft |
| 02/10/2024 02/10/24 | Off Market | $3,600 | -- | -- |
| 12/17/2023 12/17/23 | Off Market | $3,600 | -- | -- |
| 12/17/2023 12/17/23 | Off Market | $3,600 | -- | -- |
| 01/29/2021 01/29/21 | Sold | $830,000 | -2.4% | $189 / Sq Ft |
| 01/25/2021 01/25/21 | Pending | -- | -- | -- |
| 08/28/2020 08/28/20 | For Sale | $850,000 | 0.0% | $193 / Sq Ft |
| 09/01/2018 09/01/18 | Rented | $3,600 | -5.3% | -- |
| 08/09/2018 08/09/18 | Under Contract | -- | -- | -- |
| 04/17/2018 04/17/18 | For Rent | $3,800 | +5.6% | -- |
| 06/01/2017 06/01/17 | Rented | $3,600 | -5.3% | -- |
| 04/11/2017 04/11/17 | Under Contract | -- | -- | -- |
| 08/23/2016 08/23/16 | For Rent | $3,800 | -- | -- |
Deed History
| Date | Type | Sale Price | Title Company |
|---|---|---|---|
| Warranty Deed | $1,225,000 | Global Title Professionals | |
| Warranty Deed | $830,000 | Attorney | |
| Deed | $100 | -- | |
| Interfamily Deed Transfer | -- | None Available | |
| Warranty Deed | $600,000 | -- |
Mortgage History
| Date | Status | Loan Amount | Loan Type |
|---|---|---|---|
| Open | $735,000 | New Conventional | |
| Previous Owner | $664,000 | New Conventional | |
| Previous Owner | $300,000 | Purchase Money Mortgage | |
| Previous Owner | $300,000 | Unknown |
Similar Homes in Jacksonville, FL
Source: realMLS (Northeast Florida Multiple Listing Service)
MLS Number: 2072730
APN: 148630-0300
- 7785 Deerwood Point Ct Unit 1502
- 9923 Fawn Brook Dr
- 0000-A Hollyridge Rd
- 10143 Cross Green Way
- 10105 Leisure Ln S Unit 3
- 10109 Leisure Ln S Unit 5
- 10112 Leisure Ln S Unit 118
- 10154 Leisure Ln N Unit 22
- 10150 Leisure Ln N Unit 23
- 9709 Fawn Brook Cir N
- 1004 Wood Hill Place
- 603 Clubhouse Ct
- 1903 Wood Hill Place Unit 1903
- 1902 Wood Hill Place Unit 1902
- 7826 Fawn Brook Cir W
- 7613 Legacy Trail
- 7625 Legacy Trail
- 1205 Wood Hill Place Unit 1205
- 1706 Wood Hill Place Unit 1706
- 2103 Wood Hill Dr
