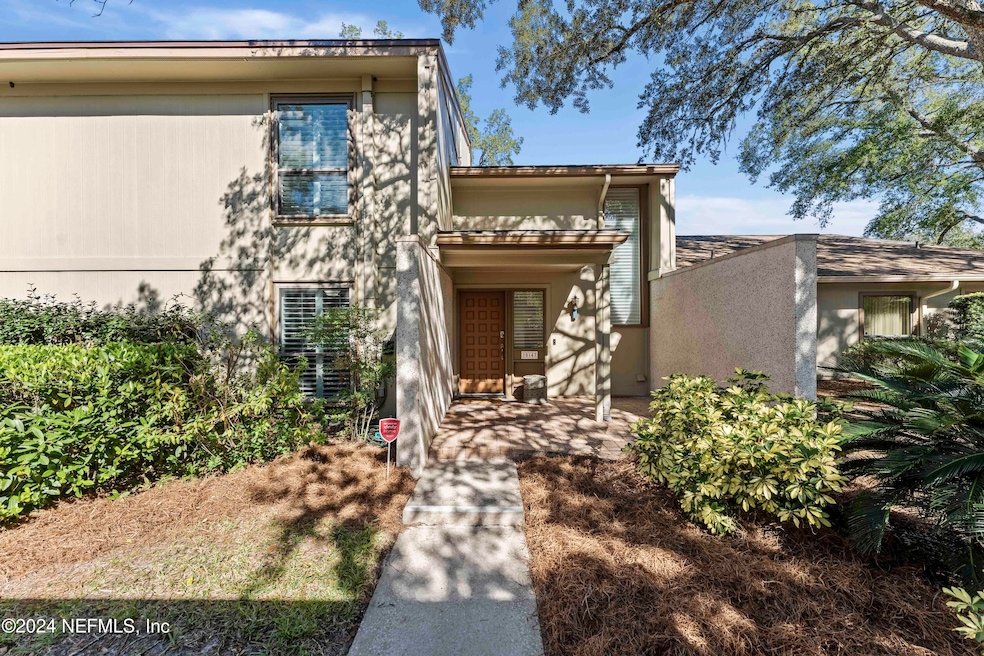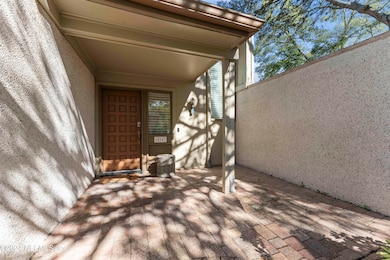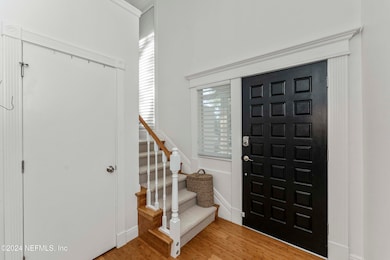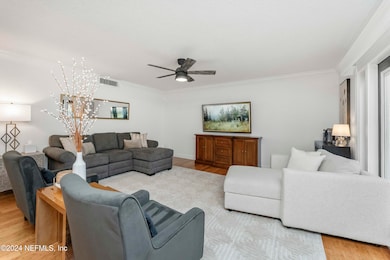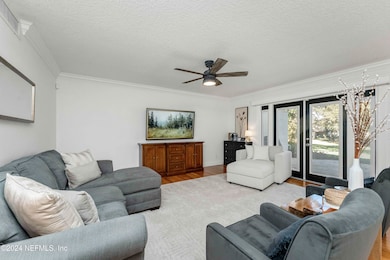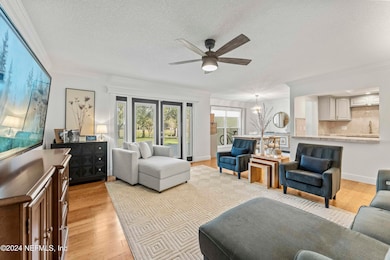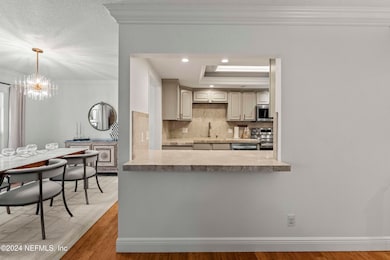
10143 Cross Green Way Jacksonville, FL 32256
Deerwood NeighborhoodEstimated payment $3,581/month
Highlights
- Golf Course Community
- Fitness Center
- Pond View
- Atlantic Coast High School Rated A-
- Gated Community
- Waterfront
About This Home
Come enjoy all the Deerwood lifestyle has to offer at the Fairways at Deerwood. This meticulously maintained 4 bedroom/4 bath condo has been fully updated and is move-in ready! A neutral palette and hardwood floors will greet you as your eye is drawn to the beautiful views of the pond and golf course. The split bedroom plan features a bedroom and bath downstairs . The kitchen is updated with stainless steel appliances. The Owners Suite has an adjoining bathroom with a double vanity, walk in shower and a custom closet. An additional two bedrooms and two baths upstairs provides plenty of room for family and a downstairs bedroom with en suite bath is perfect for guests or a private office. Roof replaced 2021. Entire interior painted 2021. All kitchen appliances less than 4 years old. Custom window treatments throughout home.
Property Details
Home Type
- Condominium
Est. Annual Taxes
- $4,889
Year Built
- Built in 1975 | Remodeled
Lot Details
- Waterfront
- Property fronts a private road
- Front and Back Yard Sprinklers
HOA Fees
Home Design
- Contemporary Architecture
- Shingle Roof
- Wood Siding
- Concrete Siding
Interior Spaces
- 2,212 Sq Ft Home
- 2-Story Property
- Entrance Foyer
- Pond Views
- Security Gate
Kitchen
- Breakfast Bar
- Electric Range
- Microwave
- Dishwasher
Flooring
- Wood
- Tile
Bedrooms and Bathrooms
- 4 Bedrooms
- Split Bedroom Floorplan
- Walk-In Closet
- In-Law or Guest Suite
- 4 Full Bathrooms
- Shower Only
Laundry
- Laundry in unit
- Washer and Electric Dryer Hookup
Parking
- 1 Carport Space
- Additional Parking
- Assigned Parking
Outdoor Features
- Patio
Schools
- Twin Lakes Academy Elementary And Middle School
- Atlantic Coast High School
Utilities
- Central Heating and Cooling System
- Electric Water Heater
- Water Softener is Owned
Listing and Financial Details
- Assessor Parcel Number 1486310562
Community Details
Overview
- Association fees include insurance, ground maintenance, trash, water
- Deerwood Improvement Association
- Deerwood Subdivision
Amenities
- Clubhouse
Recreation
- Golf Course Community
- Community Basketball Court
- Pickleball Courts
- Community Playground
- Fitness Center
Security
- Gated Community
- Fire and Smoke Detector
Map
Home Values in the Area
Average Home Value in this Area
Tax History
| Year | Tax Paid | Tax Assessment Tax Assessment Total Assessment is a certain percentage of the fair market value that is determined by local assessors to be the total taxable value of land and additions on the property. | Land | Improvement |
|---|---|---|---|---|
| 2024 | $4,751 | $313,177 | -- | -- |
| 2023 | $4,751 | $304,056 | $0 | $0 |
| 2022 | $4,342 | $295,200 | $0 | $295,200 |
| 2021 | $3,777 | $226,800 | $0 | $226,800 |
| 2020 | $3,357 | $189,000 | $0 | $189,000 |
| 2019 | $3,620 | $201,000 | $0 | $201,000 |
| 2018 | $2,786 | $153,000 | $0 | $153,000 |
| 2017 | $2,297 | $165,500 | $0 | $165,500 |
| 2016 | $2,761 | $188,000 | $0 | $0 |
| 2015 | $2,485 | $130,000 | $0 | $0 |
| 2014 | $2,435 | $126,000 | $0 | $0 |
Property History
| Date | Event | Price | Change | Sq Ft Price |
|---|---|---|---|---|
| 02/20/2025 02/20/25 | Price Changed | $380,000 | -2.5% | $172 / Sq Ft |
| 01/08/2025 01/08/25 | Price Changed | $389,900 | -1.3% | $176 / Sq Ft |
| 11/25/2024 11/25/24 | For Sale | $395,000 | +21.5% | $179 / Sq Ft |
| 12/17/2023 12/17/23 | Off Market | $325,000 | -- | -- |
| 07/30/2021 07/30/21 | Sold | $325,000 | -1.2% | $147 / Sq Ft |
| 06/01/2021 06/01/21 | For Sale | $329,000 | -- | $149 / Sq Ft |
| 05/31/2021 05/31/21 | Pending | -- | -- | -- |
Deed History
| Date | Type | Sale Price | Title Company |
|---|---|---|---|
| Warranty Deed | $325,000 | Landmark Title | |
| Interfamily Deed Transfer | -- | Attorney | |
| Quit Claim Deed | $162,000 | Attorney | |
| Warranty Deed | $290,000 | Heritage Title Ins Agency | |
| Warranty Deed | $185,000 | Watson & Osborne Title Servi |
Mortgage History
| Date | Status | Loan Amount | Loan Type |
|---|---|---|---|
| Open | $308,750 | New Conventional | |
| Previous Owner | $162,000 | New Conventional | |
| Previous Owner | $236,559 | Purchase Money Mortgage | |
| Previous Owner | $116,000 | Unknown | |
| Previous Owner | $46,000 | Stand Alone Second | |
| Previous Owner | $185,000 | Purchase Money Mortgage | |
| Previous Owner | $59,124 | Unknown |
Similar Homes in Jacksonville, FL
Source: realMLS (Northeast Florida Multiple Listing Service)
MLS Number: 2058285
APN: 148631-0562
- 10112 Leisure Ln S Unit 118
- 10154 Leisure Ln N Unit 22
- 10105 Leisure Ln S Unit 3
- 10109 Leisure Ln S Unit 5
- 10150 Leisure Ln N Unit 23
- 7785 Deerwood Point Ct Unit 1502
- 1004 Wood Hill Place
- 1903 Wood Hill Place Unit 1903
- 1902 Wood Hill Place Unit 1902
- 603 Clubhouse Ct
- 2103 Wood Hill Dr
- 1706 Wood Hill Place Unit 1706
- 1205 Wood Hill Place Unit 1205
- 9923 Fawn Brook Dr
- 1701 Wood Hill Place
- 1201 Wood Hill Place
- 2506 Wood Hill Dr
- 0000-A Hollyridge Rd
- 2505 Wood Hill Dr
- 8156 Hollyridge Rd
