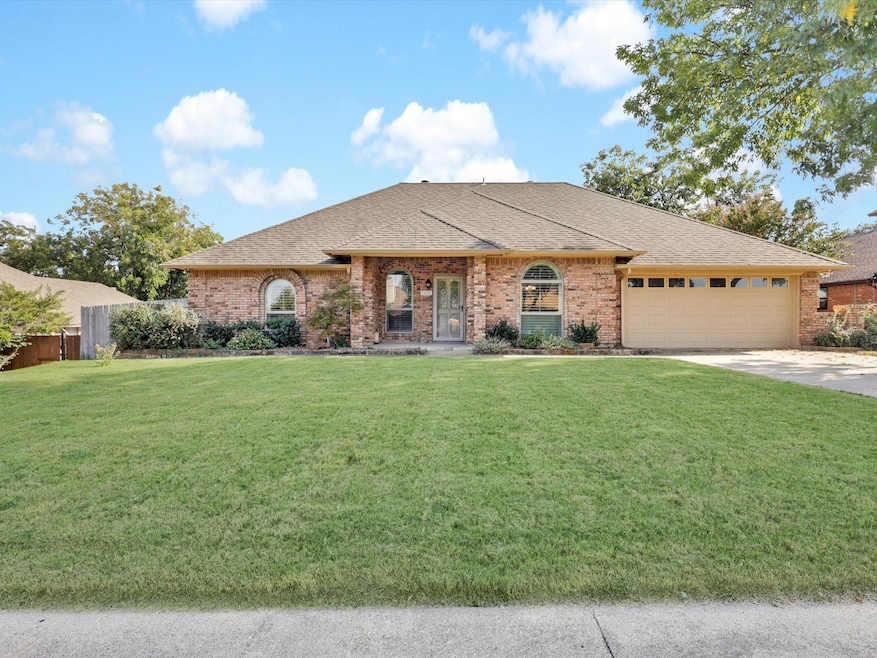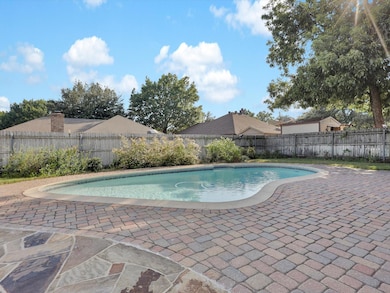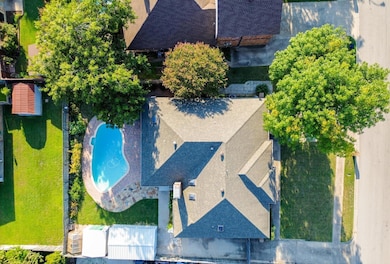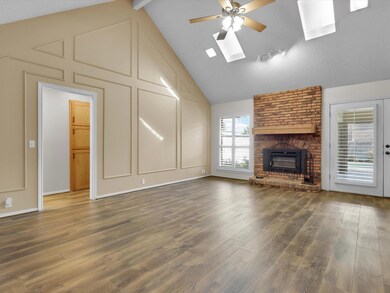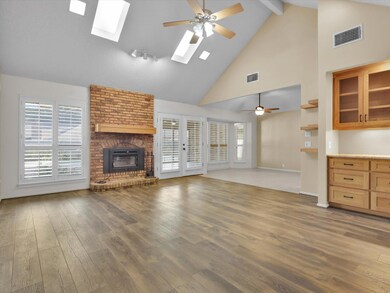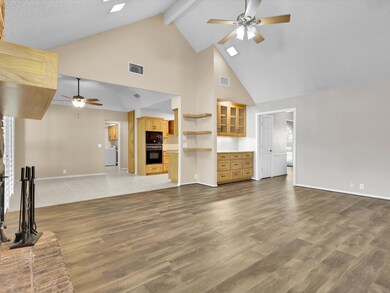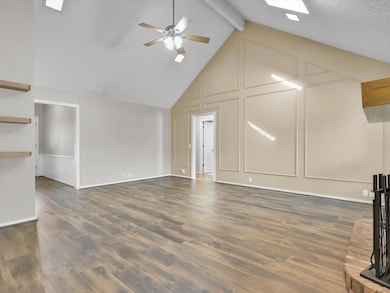
10145 Wandering Way St Benbrook, TX 76126
Highlights
- In Ground Pool
- Open Floorplan
- Traditional Architecture
- Westpark Elementary School Rated A-
- Vaulted Ceiling
- Granite Countertops
About This Home
As of February 2025Beautiful home with vaulted ceiling and skylights in living with view of sparkling pool. Updated cabinetry throughout, large enclosed sunroom with slider doors. Kitchen updated with double undermount stainless steel sink and hot water spicket, granite countertops, electric cooktop, undercabinet lighting and black stainless refrigerator. Energy efficient Pella windows and wooden plantation shutters throughout. The guest bath has skylight and has been updated with full size standup shower with fold down seat attached to the wall and railing. The primary bathroom has skylight and has been updated with two vanity areas and two walk-in closets, separate soaking tub and shower. Wood look laminate flooring in living areas and bedrooms. Ceramic tile in kitchen and bathrooms. Two driveways with one on the side of the home accessing large 12 x 19 metal storage building (can fit a car), smaller storage building and greenhouse. The attic has R-49 insulation, and roof is Class 4, 50-year roof.
Last Agent to Sell the Property
Burt Ladner Real Estate LLC Brokerage Phone: 817-882-6688 License #0542811
Home Details
Home Type
- Single Family
Est. Annual Taxes
- $1,741
Year Built
- Built in 1985
Lot Details
- 9,365 Sq Ft Lot
- Wood Fence
- Landscaped
- Interior Lot
- Sprinkler System
- Large Grassy Backyard
- Back Yard
Parking
- 2-Car Garage with one garage door
- Front Facing Garage
- Garage Door Opener
- Driveway
Home Design
- Traditional Architecture
- Brick Exterior Construction
- Slab Foundation
Interior Spaces
- 2,094 Sq Ft Home
- 1-Story Property
- Open Floorplan
- Dry Bar
- Vaulted Ceiling
- Ceiling Fan
- Decorative Lighting
- Wood Burning Fireplace
- Plantation Shutters
- Family Room with Fireplace
Kitchen
- Electric Oven
- Electric Cooktop
- Microwave
- Dishwasher
- Granite Countertops
- Disposal
Bedrooms and Bathrooms
- 4 Bedrooms
- Walk-In Closet
- 2 Full Bathrooms
Laundry
- Laundry in Utility Room
- Washer and Electric Dryer Hookup
Outdoor Features
- In Ground Pool
- Covered patio or porch
- Exterior Lighting
- Outdoor Storage
- Rain Gutters
Schools
- Westpark Elementary School
- Benbrook Middle School
- Westn Hill High School
Utilities
- Central Heating and Cooling System
- Vented Exhaust Fan
- Electric Water Heater
- Cable TV Available
Community Details
- Westpark Estates Subdivision
Listing and Financial Details
- Legal Lot and Block 19 / 36
- Assessor Parcel Number 05414911
Map
Home Values in the Area
Average Home Value in this Area
Property History
| Date | Event | Price | Change | Sq Ft Price |
|---|---|---|---|---|
| 02/28/2025 02/28/25 | Sold | -- | -- | -- |
| 01/31/2025 01/31/25 | Pending | -- | -- | -- |
| 01/27/2025 01/27/25 | Price Changed | $430,000 | -2.3% | $205 / Sq Ft |
| 10/25/2024 10/25/24 | Price Changed | $439,999 | -2.0% | $210 / Sq Ft |
| 10/09/2024 10/09/24 | For Sale | $449,000 | +5.6% | $214 / Sq Ft |
| 03/06/2024 03/06/24 | Sold | -- | -- | -- |
| 02/25/2024 02/25/24 | Pending | -- | -- | -- |
| 02/23/2024 02/23/24 | For Sale | $425,000 | -- | $203 / Sq Ft |
Tax History
| Year | Tax Paid | Tax Assessment Tax Assessment Total Assessment is a certain percentage of the fair market value that is determined by local assessors to be the total taxable value of land and additions on the property. | Land | Improvement |
|---|---|---|---|---|
| 2024 | $1,741 | $350,371 | $80,000 | $270,371 |
| 2023 | $7,184 | $376,739 | $50,000 | $326,739 |
| 2022 | $7,533 | $306,832 | $50,000 | $256,832 |
| 2021 | $7,442 | $287,383 | $50,000 | $237,383 |
| 2020 | $6,749 | $270,124 | $50,000 | $220,124 |
| 2019 | $6,587 | $256,393 | $50,000 | $206,393 |
| 2018 | $3,432 | $231,509 | $40,000 | $191,509 |
| 2017 | $5,532 | $210,463 | $40,000 | $170,463 |
| 2016 | $5,219 | $208,266 | $40,000 | $168,266 |
| 2015 | $4,070 | $189,885 | $35,000 | $154,885 |
| 2014 | $4,070 | $164,100 | $35,000 | $129,100 |
Mortgage History
| Date | Status | Loan Amount | Loan Type |
|---|---|---|---|
| Open | $389,000 | New Conventional | |
| Closed | $389,000 | New Conventional | |
| Previous Owner | $100,000 | Credit Line Revolving | |
| Previous Owner | $100,000 | Credit Line Revolving | |
| Previous Owner | $72,712 | Unknown |
Deed History
| Date | Type | Sale Price | Title Company |
|---|---|---|---|
| Deed | -- | Alamo Title Company | |
| Deed | -- | Alamo Title Company | |
| Warranty Deed | -- | Alamo Title Company |
Similar Homes in the area
Source: North Texas Real Estate Information Systems (NTREIS)
MLS Number: 20750213
APN: 05414911
- 10124 Wandering Way St
- 10161 Stoneleigh Dr
- 10173 Wandering Way St
- 10149 Regent Row St
- 10048 Regent Row St
- 10400 January Cir
- 5248 Katy Rose Ct
- 10036 Regent Row St
- 9816 Mullins Crossing Dr
- 10412 Barber Ln
- 5216 Katy Rose Ct
- 9800 Mullins Crossing Dr
- 10321 Trevino Ln
- 10508 Barber Ln
- 790 Sterling Dr
- 9848 Brazoria Trail
- 5105 Agave Way
- 786 Sterling Dr
- 10132 Westpark Dr
- 9813 Chaparral Pass
