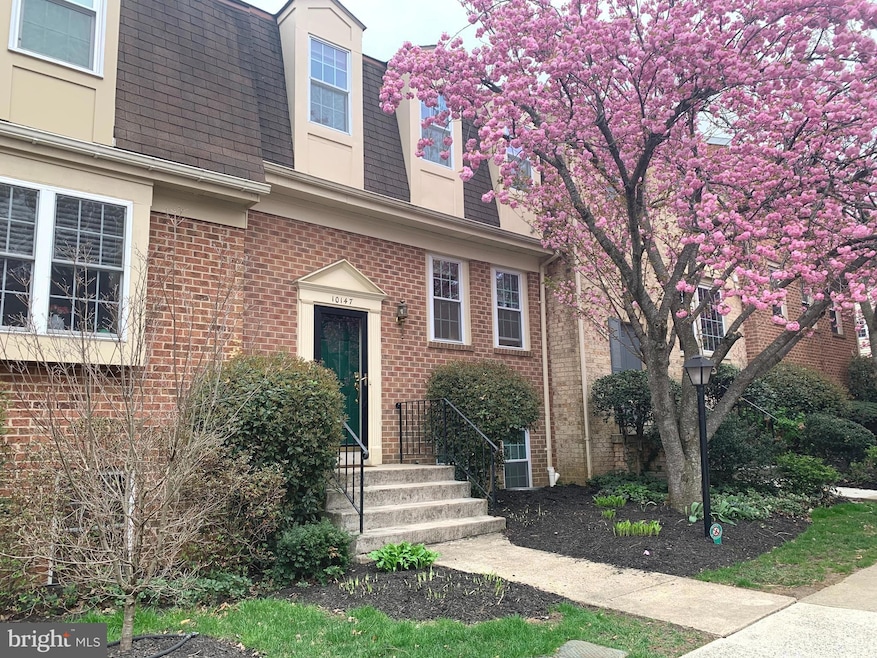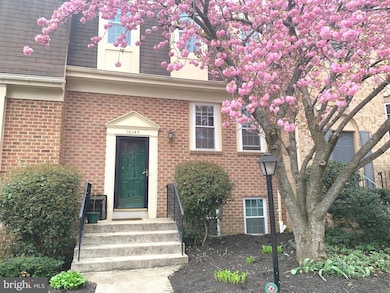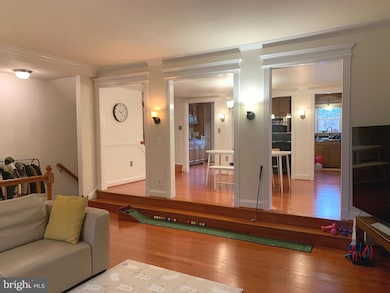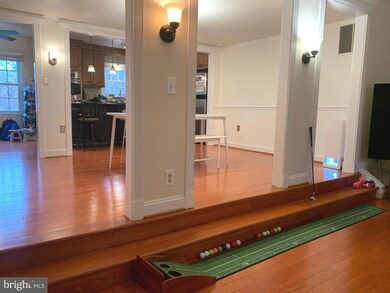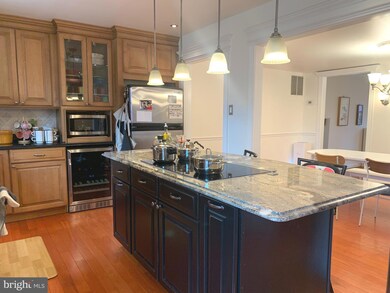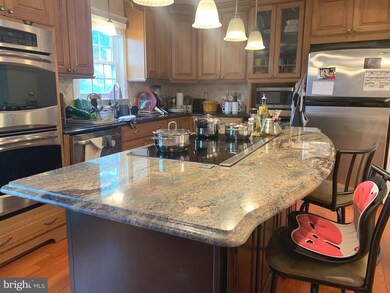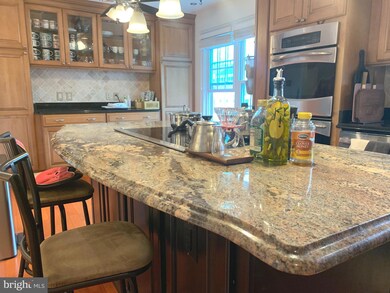
10147 Valentino Dr Oakton, VA 22124
Estimated payment $4,996/month
Highlights
- Eat-In Gourmet Kitchen
- Open Floorplan
- Recreation Room
- Oakton Elementary School Rated A
- Colonial Architecture
- Wood Flooring
About This Home
Welcome to this beautiful townhouse in the highly sought-after Oakton Village community!This stunning, move-in-ready home offers 4 spacious bedrooms and 3.5 updated bathrooms, with gleaming hardwood floors on all THREE levels. Perfectly located just 1.5 miles from the Vienna Metro, it combines modern style, generous space, and unbeatable convenience. Step inside to an open-concept main level where natural light and seamless sightlines connect the gourmet kitchen, formal dining area, and inviting living room. The chef’s kitchen is a true highlight— featuring upgraded cabinetry, granite countertops, a large center island, stainless steel appliances, and a sleek induction cooktop. A stylish half bath is conveniently located on this floor as well. Upstairs, you’ll find generously sized bedrooms and two beautifully upgraded full bathrooms, offering both comfort and sophistication. The finished lower level is complete with a cozy fireplace, prewired HDMI and AC outlet for a ceiling-mounted projector, a spacious recreation room with walk-out access to the private patio, a fourth bedroom, a full bath, laundry area, and ample storage. Step outside to the fenced-in backyard—perfect for entertaining, gardening, or simply unwinding in a private outdoor setting. Don’t miss your chance to own this turnkey gem in Oakton Village—it won’t be on the market for long!
Townhouse Details
Home Type
- Townhome
Est. Annual Taxes
- $7,971
Year Built
- Built in 1979
Lot Details
- 1,760 Sq Ft Lot
- Property is in very good condition
HOA Fees
- $155 Monthly HOA Fees
Parking
- Parking Lot
Home Design
- Colonial Architecture
- Brick Front
Interior Spaces
- 1,672 Sq Ft Home
- Property has 3 Levels
- Open Floorplan
- Built-In Features
- Chair Railings
- Crown Molding
- Ceiling Fan
- Recessed Lighting
- 1 Fireplace
- Window Treatments
- Living Room
- Formal Dining Room
- Recreation Room
Kitchen
- Eat-In Gourmet Kitchen
- Built-In Double Oven
- Cooktop
- Dishwasher
- Stainless Steel Appliances
- Kitchen Island
- Upgraded Countertops
- Disposal
Flooring
- Wood
- Ceramic Tile
Bedrooms and Bathrooms
- En-Suite Primary Bedroom
- En-Suite Bathroom
- Walk-In Closet
- Soaking Tub
- Walk-in Shower
Laundry
- Laundry on lower level
- Electric Dryer
- Washer
Finished Basement
- Walk-Out Basement
- Natural lighting in basement
Outdoor Features
- Patio
- Playground
Schools
- Oakton Elementary School
- Thoreau Middle School
- Oakton High School
Utilities
- Central Air
- Heat Pump System
- Electric Water Heater
Listing and Financial Details
- Tax Lot 9
- Assessor Parcel Number 0474 17 0009
Community Details
Overview
- Association fees include common area maintenance, recreation facility, snow removal, trash
- Oakton Village Subdivision
Recreation
- Tennis Courts
- Community Playground
- Community Pool
Pet Policy
- Limit on the number of pets
- Pet Size Limit
- Pet Deposit Required
Map
Home Values in the Area
Average Home Value in this Area
Tax History
| Year | Tax Paid | Tax Assessment Tax Assessment Total Assessment is a certain percentage of the fair market value that is determined by local assessors to be the total taxable value of land and additions on the property. | Land | Improvement |
|---|---|---|---|---|
| 2024 | $7,137 | $616,070 | $235,000 | $381,070 |
| 2023 | $7,266 | $643,890 | $235,000 | $408,890 |
| 2022 | $6,739 | $589,290 | $225,000 | $364,290 |
| 2021 | $6,540 | $557,310 | $220,000 | $337,310 |
| 2020 | $6,438 | $543,970 | $210,000 | $333,970 |
| 2019 | $6,214 | $525,070 | $210,000 | $315,070 |
| 2018 | $5,693 | $495,070 | $180,000 | $315,070 |
| 2017 | $6,023 | $518,790 | $180,000 | $338,790 |
| 2016 | $5,648 | $487,500 | $165,000 | $322,500 |
| 2015 | $5,256 | $470,950 | $160,000 | $310,950 |
| 2014 | $5,315 | $477,300 | $160,000 | $317,300 |
Property History
| Date | Event | Price | Change | Sq Ft Price |
|---|---|---|---|---|
| 04/26/2025 04/26/25 | For Sale | $749,900 | 0.0% | $449 / Sq Ft |
| 06/01/2023 06/01/23 | Rented | $3,400 | +3.0% | -- |
| 05/29/2023 05/29/23 | Under Contract | -- | -- | -- |
| 05/22/2023 05/22/23 | For Rent | $3,300 | 0.0% | -- |
| 04/23/2020 04/23/20 | Sold | $600,000 | +0.8% | $261 / Sq Ft |
| 03/29/2020 03/29/20 | Pending | -- | -- | -- |
| 03/27/2020 03/27/20 | For Sale | $595,000 | +7.2% | $259 / Sq Ft |
| 10/29/2013 10/29/13 | Sold | $555,100 | +1.9% | $231 / Sq Ft |
| 09/12/2013 09/12/13 | Pending | -- | -- | -- |
| 09/05/2013 09/05/13 | For Sale | $545,000 | -- | $227 / Sq Ft |
Deed History
| Date | Type | Sale Price | Title Company |
|---|---|---|---|
| Deed | $600,000 | First American Title Ins Co | |
| Warranty Deed | $555,100 | -- |
Mortgage History
| Date | Status | Loan Amount | Loan Type |
|---|---|---|---|
| Open | $570,000 | New Conventional | |
| Previous Owner | $437,000 | New Conventional | |
| Previous Owner | $440,800 | New Conventional | |
| Previous Owner | $100,000 | Credit Line Revolving | |
| Previous Owner | $318,500 | New Conventional |
Similar Homes in the area
Source: Bright MLS
MLS Number: VAFX2236372
APN: 0474-17-0009
- 10127 Turnberry Place
- 10151 Oakton Terrace Rd Unit 10151
- 10210 Baltusrol Ct
- 10227 Valentino Dr Unit 7104
- 9979 Capperton Dr
- 3178 Summit Square Dr Unit 3-B12
- 9943 Capperton Dr
- 2973 Borge St
- 3113 Jessie Ct
- 10300 Appalachian Cir Unit 108
- 9925 Blake Ln
- 10302 Appalachian Cir Unit 209
- 9919 Blake Ln
- 10307 Granite Creek Ln
- 10123 Scout Dr
- 10302 Antietam Ave
- 2905 Gray St
- 9952 Lochmoore Ln
- 9822 Five Oaks Rd
- 2972 Valera Ct
