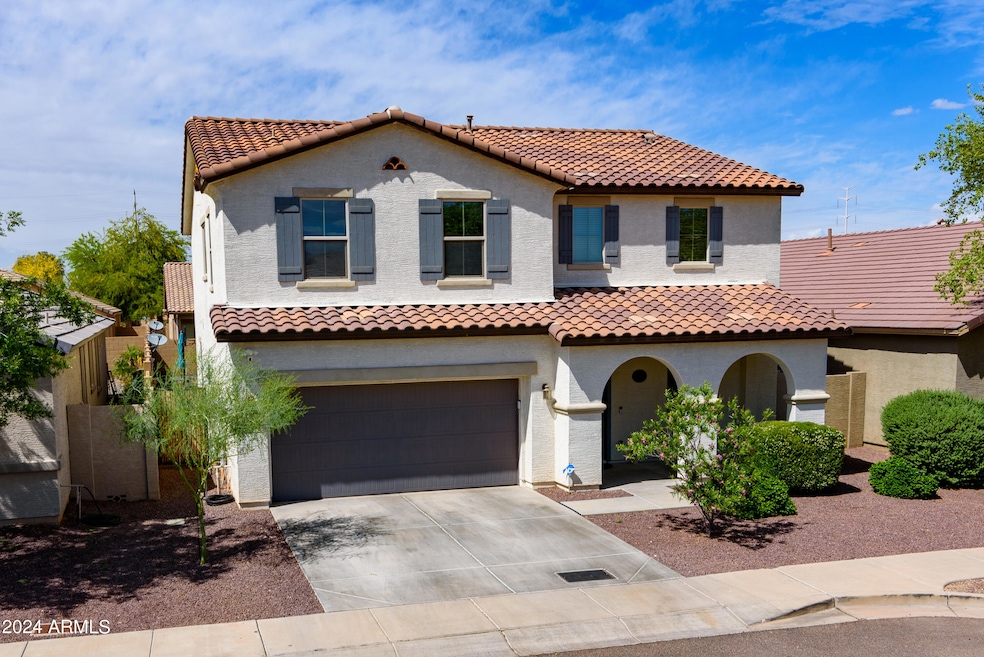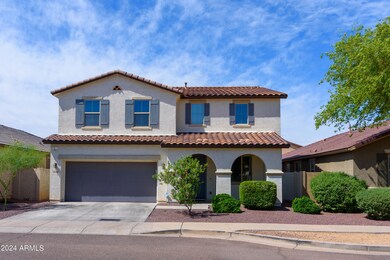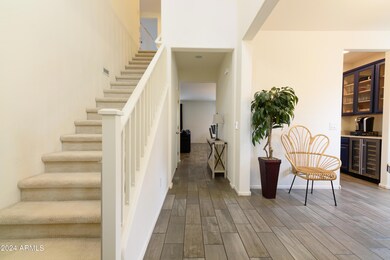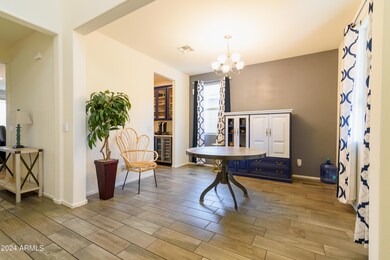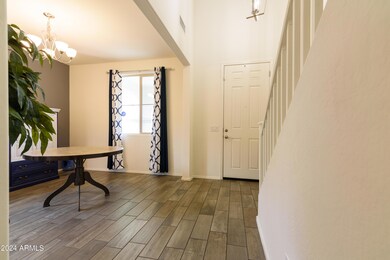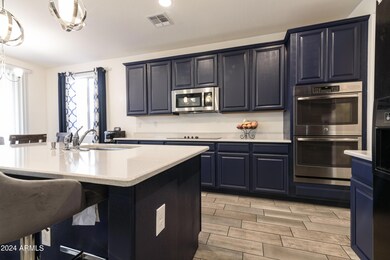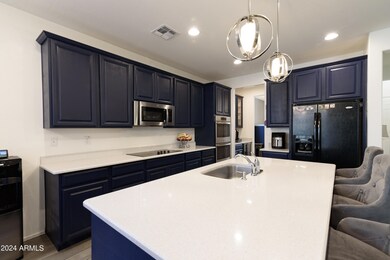
10148 W Marguerite Ave Tolleson, AZ 85353
Estrella Village NeighborhoodHighlights
- Mountain View
- Double Pane Windows
- Breakfast Bar
- Covered patio or porch
- Dual Vanity Sinks in Primary Bathroom
- Community Playground
About This Home
As of October 2024Highly upgraded, move in ready four bedroom, three bath home. Gourmet kitchen has quartz counters, 42'' cabinets, two wall ovens & built in microwave over glass cooktop. Butler pantry with beverage cooler included & large walk in pantry. One bedroom & one full bath downstairs. Extra large Primary suite upstairs has room for desk or sitting area. Tile surround soaking tub, dual sinks, separate shower, private toilet rm & TWO closets complete the ensuite. Spacious loft & two secondary bedrooms share 3rd bathroom. Extended covered patio with pavers, drip irrigation, grass & mature landscaping. Two ft garage extension, garage door opener, keypad & exterior access door. Over $40k in upgrades make this home stand out from all the rest! Closing cost assistance available with acceptable offer!
Last Agent to Sell the Property
HomeSmart Brokerage Email: newhome@langandlang.com License #BR568544000

Home Details
Home Type
- Single Family
Est. Annual Taxes
- $2,220
Year Built
- Built in 2015
Lot Details
- 5,750 Sq Ft Lot
- Desert faces the front and back of the property
- Block Wall Fence
- Sprinklers on Timer
- Grass Covered Lot
HOA Fees
- $49 Monthly HOA Fees
Parking
- 2 Car Garage
- Garage Door Opener
Home Design
- Wood Frame Construction
- Tile Roof
- Stucco
Interior Spaces
- 2,721 Sq Ft Home
- 2-Story Property
- Ceiling height of 9 feet or more
- Ceiling Fan
- Double Pane Windows
- Low Emissivity Windows
- Vinyl Clad Windows
- Mountain Views
- Security System Owned
Kitchen
- Breakfast Bar
- Built-In Microwave
- Kitchen Island
Flooring
- Carpet
- Tile
Bedrooms and Bathrooms
- 4 Bedrooms
- Primary Bathroom is a Full Bathroom
- 3 Bathrooms
- Dual Vanity Sinks in Primary Bathroom
- Bathtub With Separate Shower Stall
Outdoor Features
- Covered patio or porch
Schools
- TRES Rios Elementary School
- La Joya Community High School
Utilities
- Refrigerated Cooling System
- Heating System Uses Natural Gas
- Water Softener
- High Speed Internet
- Cable TV Available
Listing and Financial Details
- Tax Lot 366
- Assessor Parcel Number 101-39-375
Community Details
Overview
- Association fees include ground maintenance
- Royer Management Association, Phone Number (602) 490-0320
- Built by Richmond American Homes
- Farmington Glen Subdivision, Sandra Floorplan
- FHA/VA Approved Complex
Recreation
- Community Playground
Map
Home Values in the Area
Average Home Value in this Area
Property History
| Date | Event | Price | Change | Sq Ft Price |
|---|---|---|---|---|
| 10/04/2024 10/04/24 | Sold | $484,000 | -1.6% | $178 / Sq Ft |
| 09/16/2024 09/16/24 | For Sale | $492,000 | 0.0% | $181 / Sq Ft |
| 09/14/2024 09/14/24 | Off Market | $492,000 | -- | -- |
| 08/26/2024 08/26/24 | Price Changed | $492,000 | -0.2% | $181 / Sq Ft |
| 07/20/2024 07/20/24 | Price Changed | $492,950 | -0.2% | $181 / Sq Ft |
| 06/21/2024 06/21/24 | Price Changed | $493,950 | -0.1% | $182 / Sq Ft |
| 05/20/2024 05/20/24 | Price Changed | $494,450 | -0.7% | $182 / Sq Ft |
| 05/01/2024 05/01/24 | For Sale | $498,000 | -- | $183 / Sq Ft |
Tax History
| Year | Tax Paid | Tax Assessment Tax Assessment Total Assessment is a certain percentage of the fair market value that is determined by local assessors to be the total taxable value of land and additions on the property. | Land | Improvement |
|---|---|---|---|---|
| 2025 | $2,164 | $17,962 | -- | -- |
| 2024 | $2,220 | $17,107 | -- | -- |
| 2023 | $2,220 | $32,420 | $6,480 | $25,940 |
| 2022 | $2,194 | $24,930 | $4,980 | $19,950 |
| 2021 | $2,141 | $23,160 | $4,630 | $18,530 |
| 2020 | $2,060 | $22,180 | $4,430 | $17,750 |
| 2019 | $2,021 | $21,630 | $4,320 | $17,310 |
| 2018 | $1,837 | $20,450 | $4,090 | $16,360 |
| 2017 | $1,728 | $16,210 | $3,240 | $12,970 |
| 2016 | $245 | $2,625 | $2,625 | $0 |
| 2015 | $249 | $3,840 | $3,840 | $0 |
Mortgage History
| Date | Status | Loan Amount | Loan Type |
|---|---|---|---|
| Open | $475,029 | FHA | |
| Previous Owner | $248,949 | FHA |
Deed History
| Date | Type | Sale Price | Title Company |
|---|---|---|---|
| Warranty Deed | $488,000 | Title Services Of The Valley | |
| Special Warranty Deed | $253,543 | Fidelity Natl Title Agency | |
| Cash Sale Deed | $2,660,000 | Thomas Title & Escrow |
About the Listing Agent

DeWitt Lang and Sharon Lang, Realtors®, Associate Brokers, Phoenix Metro, are the Team Leaders of The Lang Group, and associated with the HomeSmart Elite Group brokerage. They moved from Texas in 2005 to begin their Real Estate career in Arizona. Not only do they manage and assist the members and clients of a select team of Realtors® that serve the greater metro Phoenix area, but they also work on a daily basis helping their personal clients buy and sell homes. As Multi-Million Dollar
DeWitt's Other Listings
Source: Arizona Regional Multiple Listing Service (ARMLS)
MLS Number: 6698060
APN: 101-39-375
- 10245 W Parkway Dr
- 10112 W Levi Dr
- 10212 W Wier Ave
- 10022 W Luxton Ln
- 9944 W Marguerite Ave
- 10138 W Wood St
- 10037 W Chipman Rd
- 4313 S 104th Ave Unit 1
- 9939 W Southgate Ave
- 10353 W Atlantis Way
- 3911 S 100th Glen
- 4208 S 98th Ln
- 9931 W Odeum Ln Unit 2
- 4929 S 105th Dr
- 4922 S 105th Ln
- 9851 W Agora Ln
- 10030 W Illini St
- 9843 W Agora Ln
- 9847 W Agora Ln
- 5004 S 105th Ln
