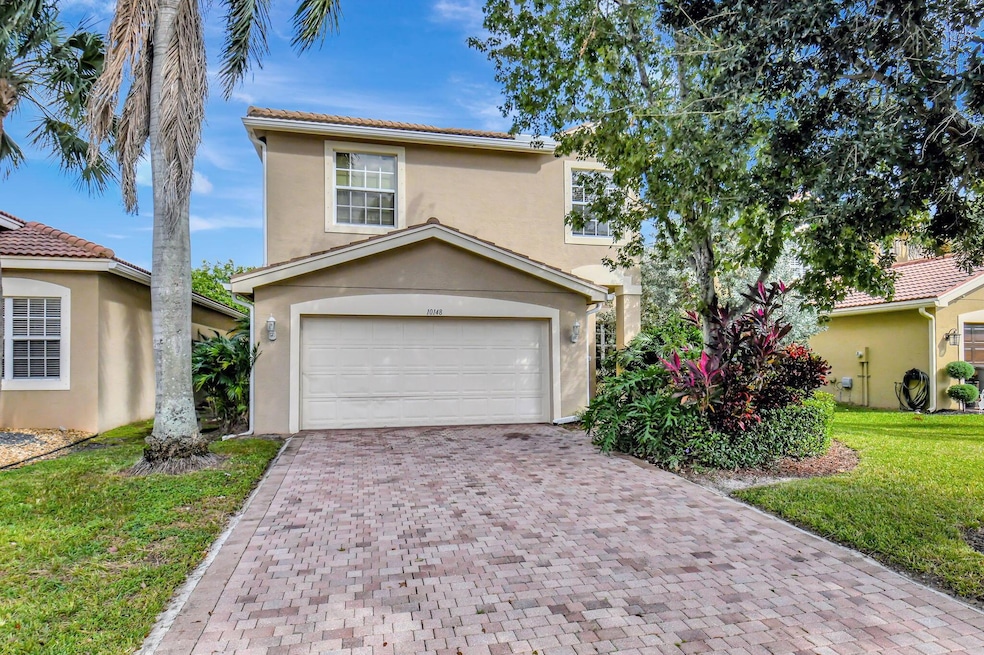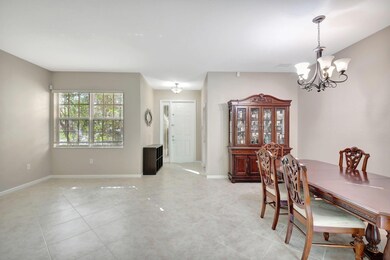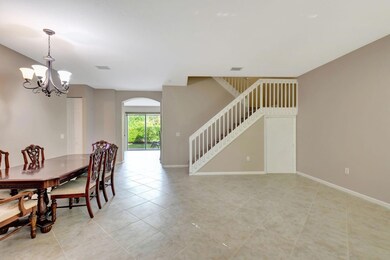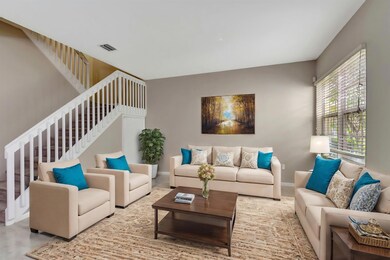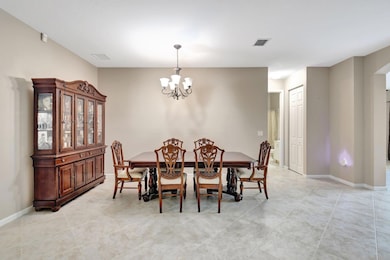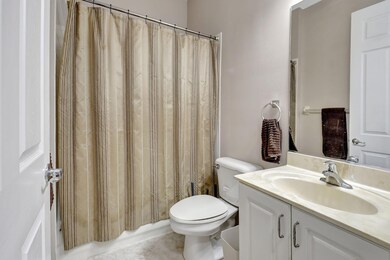
10148 White Water Lily Way Boynton Beach, FL 33437
Valencia Pointe NeighborhoodHighlights
- Gated with Attendant
- Clubhouse
- Garden View
- Hagen Road Elementary School Rated A-
- Roman Tub
- Mediterranean Architecture
About This Home
As of December 2024This Aquamarine model 6 bedroom, 4 full bathroom home is located in West Boynton Beach's popular GreyStone community. This spacious home features an eat-in kitchen and family room, living room, formal dining room, full bathroom and bedroom on the first floor. Upstairs you will find the master bedroom suite with dual walk-in closets, master bathroom, walk-in laundry room, three additional bedrooms, as well as a third and fourth bathroom. The open kitchen features granite countertops, 42'' cabinets, raised snack countertop and a large pantry. PRICED TO SELL and available for a fast closing.GreyStone is located at the west end of Woolbright Road and is minutes away from both the Florida Turnpike and I-95. The amenities include a clubhouse with a party/meeting room and fitness center,
Home Details
Home Type
- Single Family
Est. Annual Taxes
- $8,623
Year Built
- Built in 2008
Lot Details
- 4,519 Sq Ft Lot
- Sprinkler System
- Property is zoned PUD
HOA Fees
- $221 Monthly HOA Fees
Parking
- 2 Car Attached Garage
- Garage Door Opener
- Driveway
Home Design
- Mediterranean Architecture
- Barrel Roof Shape
- Spanish Tile Roof
- Tile Roof
Interior Spaces
- 3,104 Sq Ft Home
- 2-Story Property
- Built-In Features
- Ceiling Fan
- Blinds
- Entrance Foyer
- Family Room
- Combination Dining and Living Room
- Garden Views
Kitchen
- Eat-In Kitchen
- Electric Range
- Microwave
- Ice Maker
- Dishwasher
- Disposal
Flooring
- Carpet
- Laminate
- Tile
Bedrooms and Bathrooms
- 6 Bedrooms
- Walk-In Closet
- 4 Full Bathrooms
- Dual Sinks
- Roman Tub
- Separate Shower in Primary Bathroom
Laundry
- Dryer
- Washer
Home Security
- Home Security System
- Fire and Smoke Detector
Outdoor Features
- Patio
Utilities
- Central Heating and Cooling System
- Electric Water Heater
- Cable TV Available
Listing and Financial Details
- Assessor Parcel Number 00424528200004700
Community Details
Overview
- Association fees include common areas, recreation facilities
- Built by GL Homes
- Greystone / Mini Assembla Subdivision, Aquamarine Floorplan
Amenities
- Clubhouse
Recreation
- Tennis Courts
- Community Basketball Court
- Pickleball Courts
- Community Pool
Security
- Gated with Attendant
- Resident Manager or Management On Site
Map
Home Values in the Area
Average Home Value in this Area
Property History
| Date | Event | Price | Change | Sq Ft Price |
|---|---|---|---|---|
| 12/20/2024 12/20/24 | Sold | $625,000 | -3.8% | $201 / Sq Ft |
| 11/08/2024 11/08/24 | For Sale | $650,000 | +71.1% | $209 / Sq Ft |
| 09/06/2013 09/06/13 | Sold | $380,000 | -2.6% | $126 / Sq Ft |
| 08/07/2013 08/07/13 | Pending | -- | -- | -- |
| 06/07/2013 06/07/13 | For Sale | $390,000 | -- | $129 / Sq Ft |
Tax History
| Year | Tax Paid | Tax Assessment Tax Assessment Total Assessment is a certain percentage of the fair market value that is determined by local assessors to be the total taxable value of land and additions on the property. | Land | Improvement |
|---|---|---|---|---|
| 2024 | $9,352 | $587,276 | -- | -- |
| 2023 | $8,623 | $456,434 | $116,876 | $446,988 |
| 2022 | $7,942 | $414,940 | $0 | $0 |
| 2021 | $6,956 | $377,218 | $93,769 | $283,449 |
| 2020 | $6,529 | $349,765 | $0 | $349,765 |
| 2019 | $6,430 | $339,816 | $0 | $339,816 |
| 2018 | $6,119 | $332,703 | $0 | $332,703 |
| 2017 | $6,191 | $332,746 | $0 | $0 |
| 2016 | $6,348 | $332,788 | $0 | $0 |
| 2015 | $6,252 | $316,831 | $0 | $0 |
| 2014 | $6,040 | $301,863 | $0 | $0 |
Mortgage History
| Date | Status | Loan Amount | Loan Type |
|---|---|---|---|
| Open | $562,500 | New Conventional | |
| Previous Owner | $18,484 | FHA | |
| Previous Owner | $373,117 | FHA | |
| Previous Owner | $311,324 | Purchase Money Mortgage |
Deed History
| Date | Type | Sale Price | Title Company |
|---|---|---|---|
| Warranty Deed | $625,000 | Home Partners Title Services | |
| Warranty Deed | $380,000 | Multiple | |
| Special Warranty Deed | $329,000 | Attorney |
Similar Homes in Boynton Beach, FL
Source: BeachesMLS
MLS Number: R11035261
APN: 00-42-45-28-20-000-4700
- 10184 White Water Lily Way
- 10435 Yarrow Dr
- 7830 Jewelwood Dr
- 7654 Jewelwood Dr
- 10509 Cape Delabra Ct
- 8272 Adrina Shores Way
- 7463 Sarentino Ln Unit 227
- 8156 Ravenna Lakes Dr
- 7450 Sarentino Ln Unit 109
- 7413 Forest Park Way
- 10960 Bitternut Hickory Ln
- 9781 Lemonwood Ct
- 8472 Serena Creek Ave
- 8198 Kendria Cove Terrace
- 7234 Vesuvio Place
- 8440 Serena Creek Ave
- 8420 Calabria Lakes Dr
- 7410 Ringwood Terrace
- 7316 Briella Dr
- 7352 Briella Dr
