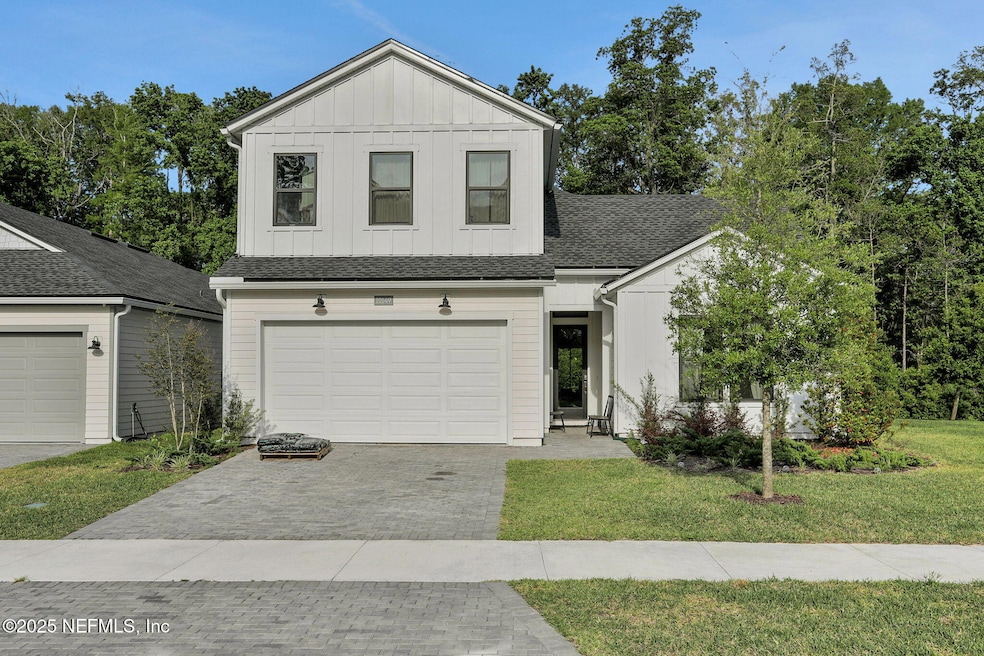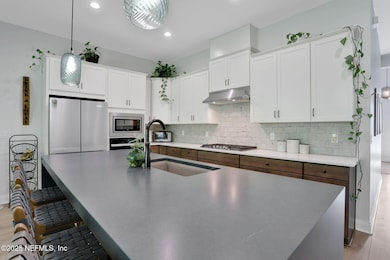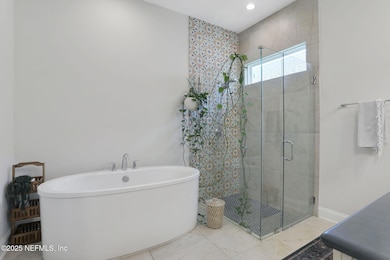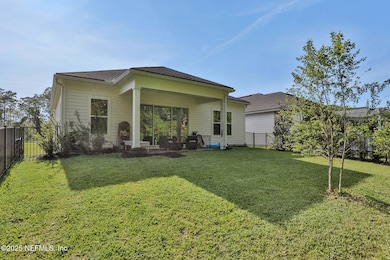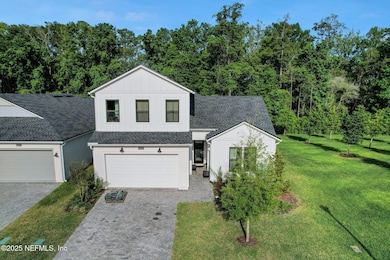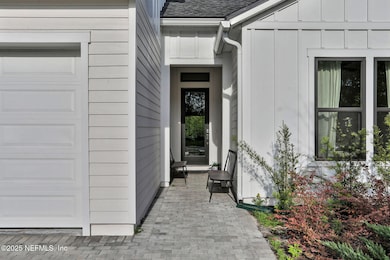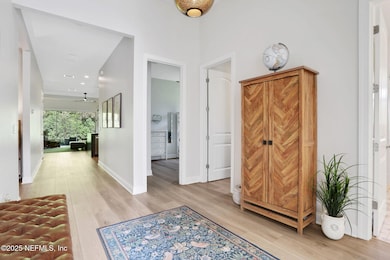
10149 Filament Blvd Jacksonville, FL 32256
eTown NeighborhoodEstimated payment $4,704/month
Highlights
- Fitness Center
- Gated Community
- Clubhouse
- Atlantic Coast High School Rated A-
- Open Floorplan
- Wooded Lot
About This Home
Step into luxury with this stunning Toll Brothers home, just over a year new, located in the highly desirable e-Town community. This 4-bedroom, 3-bath beauty offers an abundance of space, soaring high ceilings throughout, and designer finishes at every turn. Also features added office/ flex space. The gourmet kitchen is a chef's dream, featuring stylish two-toned cabinetry, quartz countertops, an artistic backsplash, and upgraded appliances. The expansive living area opens seamlessly to a covered lanai through oversized sliding doors, perfect for indoor-outdoor living. The beautiful primary bedroom is a true retreat, complete with a lovely spa-like en-suite bath. A spacious bedroom with flex space above the garage offers versatility for guests, office, or media room. Situated on a private corner lot, the home showcases gorgeous flooring throughout and thoughtfully upgraded baths. Enjoy the perfect blend of elegance, comfort, and a prime central location close to everything.
Home Details
Home Type
- Single Family
Est. Annual Taxes
- $3,263
Year Built
- Built in 2024
Lot Details
- 6,534 Sq Ft Lot
- Back Yard Fenced
- Wooded Lot
HOA Fees
- $121 Monthly HOA Fees
Parking
- 2 Car Attached Garage
Home Design
- Traditional Architecture
Interior Spaces
- 2,603 Sq Ft Home
- 2-Story Property
- Open Floorplan
- Ceiling Fan
- Gas Fireplace
- Entrance Foyer
Kitchen
- Eat-In Kitchen
- Electric Oven
- Gas Range
- Microwave
- Dishwasher
- Kitchen Island
- Disposal
- Instant Hot Water
Bedrooms and Bathrooms
- 4 Bedrooms
- Split Bedroom Floorplan
- Walk-In Closet
- 3 Full Bathrooms
Laundry
- Dryer
- Front Loading Washer
Outdoor Features
- Patio
Utilities
- Central Heating and Cooling System
- Tankless Water Heater
Listing and Financial Details
- Assessor Parcel Number 1677639240
Community Details
Overview
- Edison East Subdivision
Recreation
- Community Playground
- Fitness Center
- Park
- Dog Park
- Jogging Path
Additional Features
- Clubhouse
- Gated Community
Map
Home Values in the Area
Average Home Value in this Area
Tax History
| Year | Tax Paid | Tax Assessment Tax Assessment Total Assessment is a certain percentage of the fair market value that is determined by local assessors to be the total taxable value of land and additions on the property. | Land | Improvement |
|---|---|---|---|---|
| 2024 | $2,908 | $100,000 | $100,000 | -- |
| 2023 | $2,908 | $90,000 | $90,000 | $0 |
| 2022 | $2,656 | $75,000 | $75,000 | $0 |
Property History
| Date | Event | Price | Change | Sq Ft Price |
|---|---|---|---|---|
| 04/26/2025 04/26/25 | For Sale | $773,900 | -- | $297 / Sq Ft |
Deed History
| Date | Type | Sale Price | Title Company |
|---|---|---|---|
| Special Warranty Deed | $650,453 | Westminster Title | |
| Special Warranty Deed | $465,400 | None Listed On Document |
Mortgage History
| Date | Status | Loan Amount | Loan Type |
|---|---|---|---|
| Open | $585,408 | New Conventional | |
| Previous Owner | $418,819 | New Conventional | |
| Previous Owner | $418,819 | No Value Available |
Similar Homes in the area
Source: realMLS (Northeast Florida Multiple Listing Service)
MLS Number: 2084127
APN: 167763-9240
- 10053 Filament Blvd
- 10062 Koster St
- 10122 Koster St
- 10297 Silverbrook Trail
- 10173 Illumination Dr
- 9891 Filament Blvd
- 10050 Illumination Dr
- 10409 Silverbrook Trail
- 10249 Innovation Way
- 10351 Innovation Way
- 10320 Innovation Way
- 11484 Newtonian Blvd
- 11319 Madelynn Dr
- 11045 Isotope Ct
- 11293 Nano Ln
- 11411 Newtonian Blvd
- 9779 Calculus Ct
- 9962 Exhibition Cir
- 9777 Calculus Ct
- 9775 Calculus Ct
