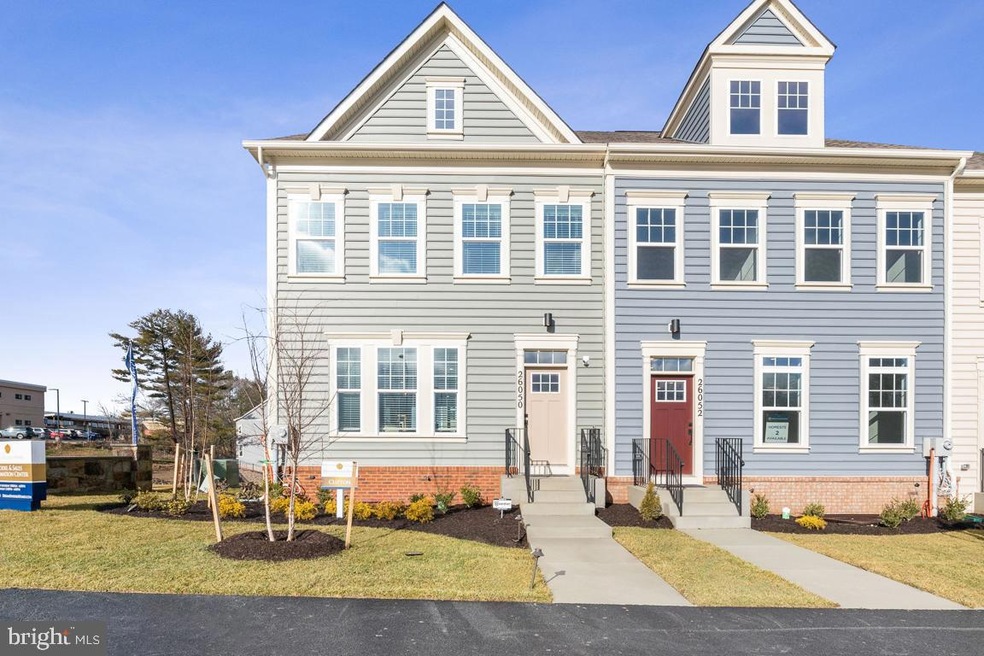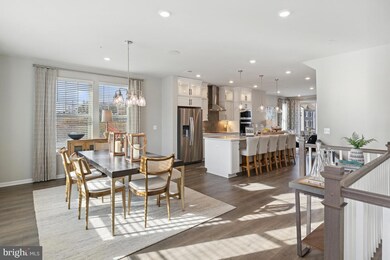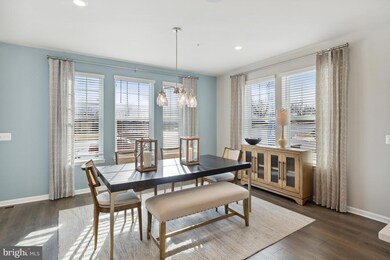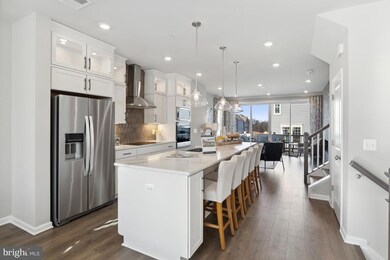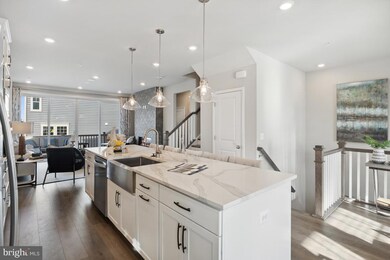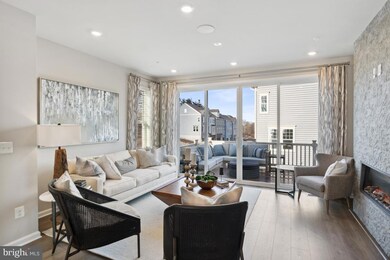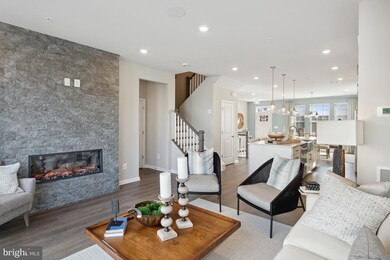
10149 Kings Grove Way Damascus, MD 20872
Highlights
- New Construction
- Open Floorplan
- Traditional Architecture
- Damascus Elementary School Rated A-
- Recreation Room
- Backs to Trees or Woods
About This Home
As of September 2024(PHOTOS of Model Home) NOW SELLING! Dream Finders Homes presents The Reserves at Damascus in Beautiful Downtown Damascus. We are offering the Clifton Plan on 62 exquisite townhome sites that require minimal maintenance and are surrounded by woods in a quiet neighborhood setting. This 3-level 22’ wide townhome offers 2,022-2,242 square feet of living space and features an oversized rear-loading 2-car garage, 3 spacious bedrooms, 2.5 baths, and the option to add a 1st-floor bedroom with private bath or included rec room. The spacious center kitchen with an 11' island, separate dining, and great room lends itself to this welcoming and open floor plan. Contact our Sales Representative for further details.
Townhouse Details
Home Type
- Townhome
Year Built
- Built in 2024 | New Construction
Lot Details
- 1,800 Sq Ft Lot
- Backs To Open Common Area
- Landscaped
- Extensive Hardscape
- Backs to Trees or Woods
- Back Yard
- Property is in excellent condition
HOA Fees
- $110 Monthly HOA Fees
Parking
- 2 Car Attached Garage
- Front Facing Garage
Home Design
- Traditional Architecture
- Brick Exterior Construction
- Blown-In Insulation
- Low VOC Insulation
Interior Spaces
- 2,022 Sq Ft Home
- Property has 3 Levels
- Open Floorplan
- Ceiling height of 9 feet or more
- Recessed Lighting
- Double Pane Windows
- ENERGY STAR Qualified Windows with Low Emissivity
- Vinyl Clad Windows
- Window Screens
- Sliding Doors
- ENERGY STAR Qualified Doors
- Entrance Foyer
- Great Room
- Family Room Off Kitchen
- Dining Room
- Recreation Room
- Laundry on upper level
Kitchen
- Electric Oven or Range
- Built-In Microwave
- Ice Maker
- Dishwasher
- Stainless Steel Appliances
- Kitchen Island
- Upgraded Countertops
- Disposal
Flooring
- Wood
- Carpet
- Ceramic Tile
- Vinyl
Bedrooms and Bathrooms
- 3 Bedrooms
- En-Suite Primary Bedroom
- En-Suite Bathroom
- Walk-In Closet
- Bathtub with Shower
- Walk-in Shower
Eco-Friendly Details
- Energy-Efficient Appliances
- ENERGY STAR Qualified Equipment
Schools
- Damascus Elementary School
- John T. Baker Middle School
- Damascus High School
Utilities
- Forced Air Heating and Cooling System
- Programmable Thermostat
- Electric Water Heater
Community Details
Overview
- Association fees include common area maintenance, lawn care front, lawn care rear, lawn care side, lawn maintenance, trash
- Built by DREAM FINDERS HOMES
- Reserve At Damascus Subdivision, Clifton Floorplan
Amenities
- Common Area
Recreation
- Community Playground
- Jogging Path
- Bike Trail
Map
Home Values in the Area
Average Home Value in this Area
Property History
| Date | Event | Price | Change | Sq Ft Price |
|---|---|---|---|---|
| 09/16/2024 09/16/24 | Sold | $661,534 | +0.6% | $327 / Sq Ft |
| 05/01/2024 05/01/24 | Pending | -- | -- | -- |
| 05/01/2024 05/01/24 | Price Changed | $657,323 | +22.9% | $325 / Sq Ft |
| 05/01/2024 05/01/24 | Price Changed | $534,990 | +1.5% | $265 / Sq Ft |
| 04/10/2024 04/10/24 | For Sale | $526,990 | -- | $261 / Sq Ft |
Similar Homes in Damascus, MD
Source: Bright MLS
MLS Number: MDMC2127190
- 10127 Kings Grove Way
- 10146 Kings Grove Way
- 10129 Kings Grove Way
- 10145 Kings Grove Way
- 10121 Kings Grove Way
- 10158 Kings Grove Way
- 10165 Kings Grove Way
- 26050 Ridge Rd
- 26050 Ridge Rd
- 26014 School Yard Ct
- 10109 Ridge Manor Terrace Unit 4000G
- 26000 Ridge Rd
- 11027 Locust Dr
- 10105 Ridge Manor Terrace Unit H
- 26401 Sir Jamie Terrace
- 26468 Sir Jamie Terrace
- 26460 Sir Jamie Terrace
- 26476 Sir Jamie Terrace
- 26474 Sir Jamie Terrace
- 26470 Sir Jamie Terrace
