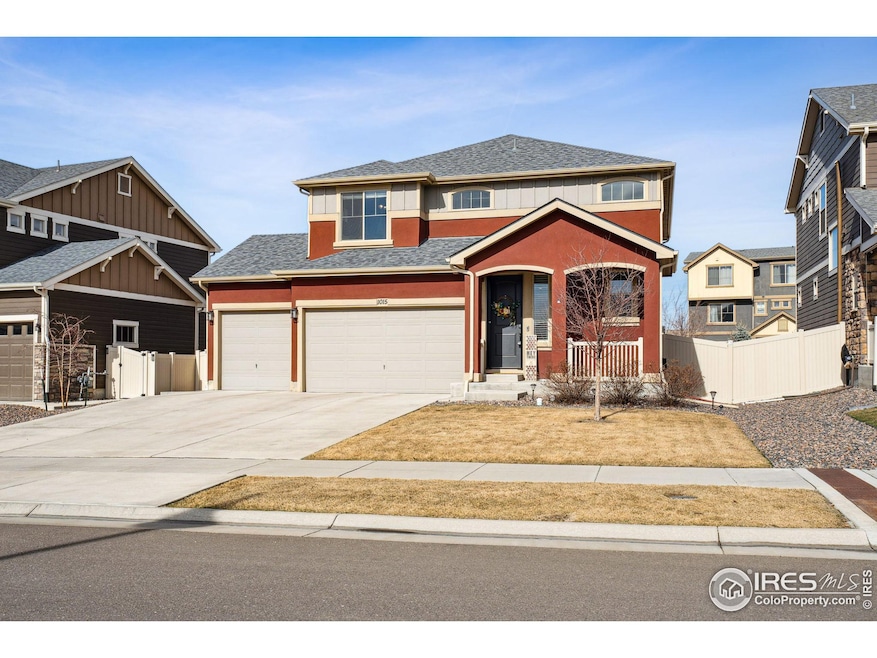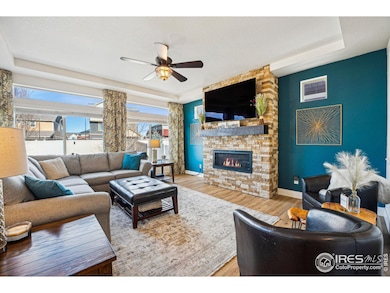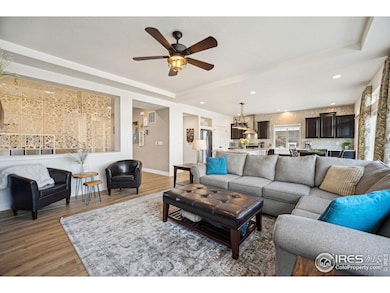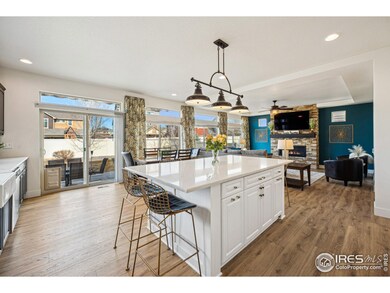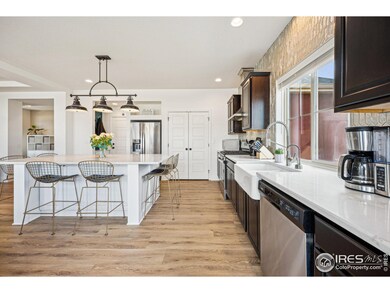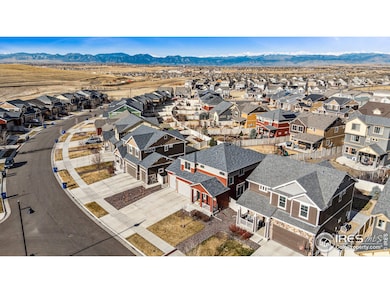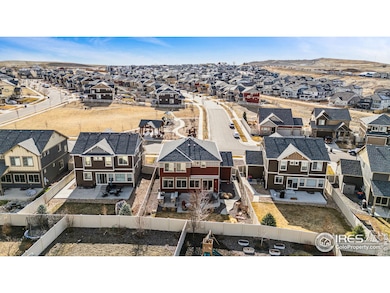
Estimated payment $4,921/month
Highlights
- Fitness Center
- Spa
- Mountain View
- Black Rock Elementary School Rated A-
- Open Floorplan
- Clubhouse
About This Home
Stunning Home in Erie Highlands - Prime Location! Welcome to this beautifully updated home in the highly desirable Erie Highlands community! Featuring 3 bedrooms, 2.5 bathrooms, and a versatile flex space perfect for a second living area or playroom, this home offers both comfort and functionality. Step into the recently remodeled kitchen, where you'll find gorgeous LVP flooring, a farmhouse sink, quartz countertops, a touchless faucet, and an instant hot water dispenser. The brand-new oversized island adds both style and ample storage! The inviting living room boasts a gas fireplace with elegant stone detailing, creating a cozy atmosphere. A separate bonus room provides endless possibilities-home office, formal dining, or a dedicated play space. Outside, the professionally landscaped backyard is an entertainer's dream, complete with a built-in gas grill and outdoor kitchen area. A retractable awning offers the perfect shade for warm summer evenings. Location is everything, and this home delivers! Situated directly in front of a neighborhood park, it's a hub for community gatherings, playdates, and socializing. The highly ranked Highlands Elementary School and pool and Clubhouse are just two blocks away, and access to the local trail system is right out your front door! Don't miss the chance to call this incredible house home!
Home Details
Home Type
- Single Family
Est. Annual Taxes
- $7,810
Year Built
- Built in 2018
Lot Details
- 6,534 Sq Ft Lot
- Sprinkler System
Parking
- 3 Car Attached Garage
Home Design
- Wood Frame Construction
- Composition Roof
Interior Spaces
- 2,288 Sq Ft Home
- 2-Story Property
- Open Floorplan
- Gas Fireplace
- Window Treatments
- Dining Room
- Home Office
- Mountain Views
- Unfinished Basement
Kitchen
- Gas Oven or Range
- Self-Cleaning Oven
- Microwave
- Dishwasher
- Kitchen Island
Flooring
- Carpet
- Vinyl
Bedrooms and Bathrooms
- 3 Bedrooms
- Walk-In Closet
- Primary Bathroom is a Full Bathroom
Laundry
- Laundry on upper level
- Washer and Dryer Hookup
Outdoor Features
- Spa
- Patio
Schools
- Highlands Elementary School
- Soaring Heights Pk-8 Middle School
- Erie High School
Utilities
- Forced Air Heating and Cooling System
- Cable TV Available
Listing and Financial Details
- Assessor Parcel Number R8948911
Community Details
Overview
- No Home Owners Association
- Built by Oakwood Homes
- Erie Highlands Subdivision
Amenities
- Clubhouse
Recreation
- Community Playground
- Fitness Center
- Community Pool
- Park
- Hiking Trails
Map
Home Values in the Area
Average Home Value in this Area
Tax History
| Year | Tax Paid | Tax Assessment Tax Assessment Total Assessment is a certain percentage of the fair market value that is determined by local assessors to be the total taxable value of land and additions on the property. | Land | Improvement |
|---|---|---|---|---|
| 2024 | $7,658 | $43,340 | $8,840 | $34,500 |
| 2023 | $7,658 | $43,770 | $8,930 | $34,840 |
| 2022 | $6,681 | $35,900 | $7,300 | $28,600 |
| 2021 | $6,830 | $36,940 | $7,510 | $29,430 |
| 2020 | $6,150 | $33,400 | $6,440 | $26,960 |
| 2019 | $6,183 | $33,400 | $6,440 | $26,960 |
| 2018 | $1,499 | $4,900 | $4,900 | $0 |
| 2017 | $7 | $10 | $10 | $0 |
Property History
| Date | Event | Price | Change | Sq Ft Price |
|---|---|---|---|---|
| 04/01/2025 04/01/25 | Pending | -- | -- | -- |
| 03/14/2025 03/14/25 | For Sale | $765,000 | -- | $334 / Sq Ft |
Deed History
| Date | Type | Sale Price | Title Company |
|---|---|---|---|
| Warranty Deed | $441,588 | Assured Title Agency |
Mortgage History
| Date | Status | Loan Amount | Loan Type |
|---|---|---|---|
| Open | $150,000 | Credit Line Revolving | |
| Open | $366,500 | No Value Available | |
| Closed | $361,600 | New Conventional | |
| Closed | $357,000 | New Conventional | |
| Closed | $331,191 | New Conventional |
Similar Homes in the area
Source: IRES MLS
MLS Number: 1028296
APN: R8948911
- 1060 Arrowhead Ct
- 1160 Acadia Cir
- 1051 Arrowhead Ct
- 1058 Acadia Cir
- 1141 Acadia Cir
- 1039 Highview Dr
- 1159 Sunrise Dr
- 637 Nightsky St
- 627 Nightsky St
- 651 Sunrise St
- 615 Twilight St
- 545 Twilight St
- 565 Twilight St
- 1158 Sugarloaf Ln
- 1152 Sugarloaf Ln
- 1164 Sugarloaf Ln
- 1170 Sugarloaf Ln
- 1182 Sugarloaf Ln
- 630 Sunrise St
- 1176 Sugarloaf Ln
