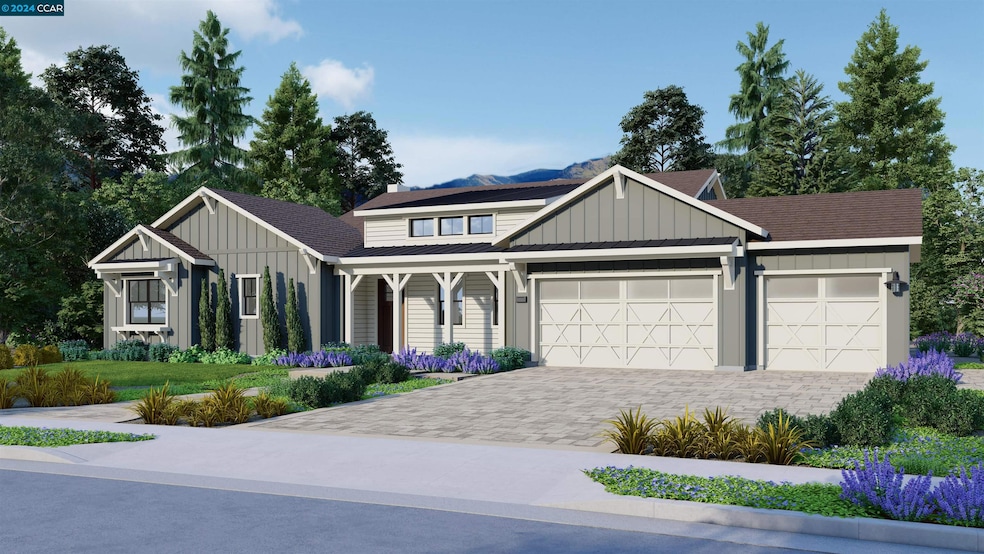
1015 Borrette Ln Napa, CA 94558
Browns Valley NeighborhoodEstimated payment $26,872/month
Highlights
- Under Construction
- 0.47 Acre Lot
- Wood Flooring
- Solar Power System
- Fireplace in Primary Bedroom
- Farmhouse Style Home
About This Home
Now selling! Napa’s newest premier address, Western Meadows by Davidon Homes, a limited edition of new luxury homes in a private GATED community. Western Meadows is surrounded by quiet, established neighborhoods just minutes from Hwy 29, downtown Napa, and the area’s world-renowned wineries, fine dining, spas and resorts, and championship golf courses. Now available in this highly anticipated release is an approximately 4,147 square foot farmhouse style home with four bedrooms and four and one-half baths, and 4-car garage – including an elegant primary suite with romantic fireplace, generously sized walk-in closets with custom closet system, and serene spa-like bath with glass enclosed shower, dual vanities and 6’ soaking tub. Enjoy grand scale entertaining in the formal dining room as well as quiet family nights and casual gatherings in the inviting great room with fireplace, epicurean kitchen, and sliding doors to the indoor/outdoor living area.
Home Details
Home Type
- Single Family
Year Built
- Built in 2025 | Under Construction
Lot Details
- 0.47 Acre Lot
- Landscaped
- Back and Front Yard
HOA Fees
- $588 Monthly HOA Fees
Parking
- 4 Car Attached Garage
- Garage Door Opener
Home Design
- Farmhouse Style Home
- Stucco
Interior Spaces
- 1-Story Property
- Double Pane Windows
- Family Room with Fireplace
- 2 Fireplaces
- Washer and Dryer Hookup
Kitchen
- Gas Range
- Microwave
- Dishwasher
- Kitchen Island
Flooring
- Wood
- Carpet
- Tile
Bedrooms and Bathrooms
- 4 Bedrooms
- Fireplace in Primary Bedroom
Home Security
- Security System Owned
- Carbon Monoxide Detectors
- Fire Sprinkler System
Eco-Friendly Details
- Solar Power System
- Solar owned by seller
Utilities
- Forced Air Heating and Cooling System
- Tankless Water Heater
Community Details
- Association fees include common area maintenance, management fee, insurance
- Call Listing Agent Association, Phone Number (925) 743-3080
- Built by Davidon Homes
- Browns Valley Subdivision, Homesite Eight Floorplan
Map
Home Values in the Area
Average Home Value in this Area
Property History
| Date | Event | Price | Change | Sq Ft Price |
|---|---|---|---|---|
| 04/18/2025 04/18/25 | Price Changed | $3,993,500 | +0.1% | $963 / Sq Ft |
| 03/29/2025 03/29/25 | Price Changed | $3,991,000 | 0.0% | $962 / Sq Ft |
| 03/18/2025 03/18/25 | Price Changed | $3,990,500 | +12.4% | $962 / Sq Ft |
| 09/06/2024 09/06/24 | For Sale | $3,550,000 | -- | $856 / Sq Ft |
Similar Homes in Napa, CA
Source: Contra Costa Association of REALTORS®
MLS Number: 41072368
- 1046 Broadmoor Dr
- 0 Partrick Rd Unit 325026118
- 1035 Borrette Ln
- 1080 Borrette Ln
- 1070 Borrette Ln
- 1140 Stanford Ct
- 1152 Stanford Ct
- 199 Skylark Way
- 4116 Casper Way
- 4138 Casper Way
- 148 Kerns Ct
- 4048 Foxridge Way
- 3489 Westminster Way
- 1055 Partrick Rd
- 1207 Tall Grass Ct
- 4036 Browns Valley Rd
- 3530 Sandybrook Ln
- 3390 Ellen Way
- 3536 Lowrey Ct
- 3420 Browns Valley Rd
