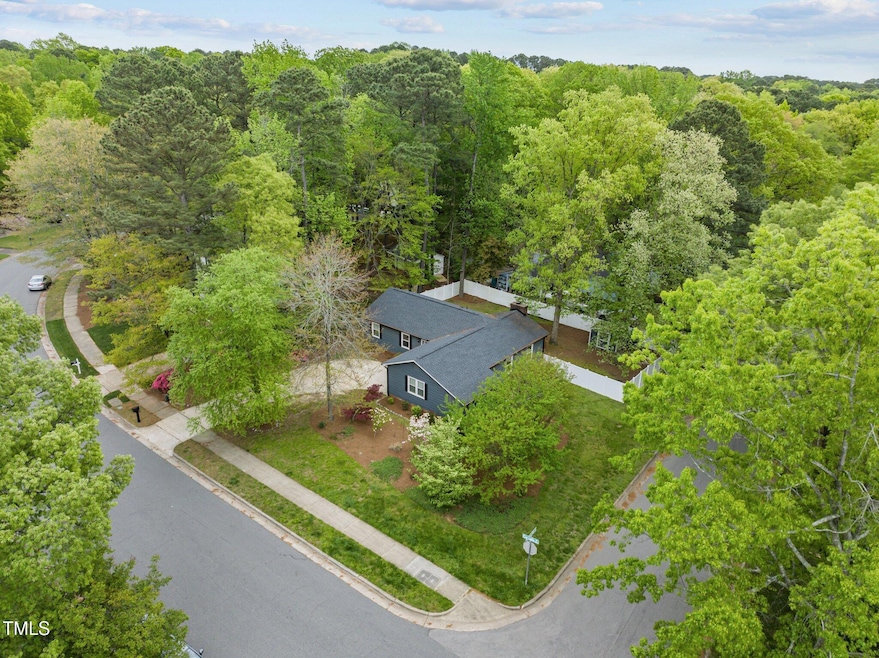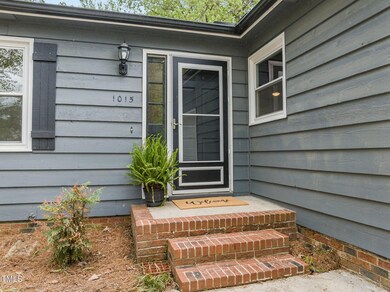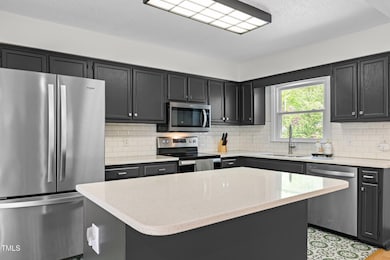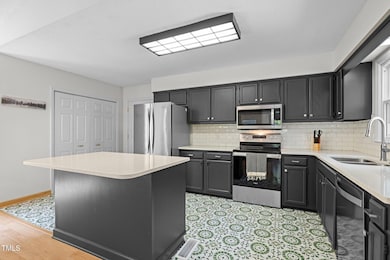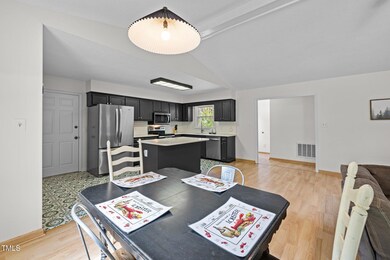
1015 Castalia Dr Cary, NC 27513
West Cary NeighborhoodEstimated payment $3,013/month
Highlights
- Open Floorplan
- Deck
- Ranch Style House
- Briarcliff Elementary School Rated A
- Wood Burning Stove
- Partially Wooded Lot
About This Home
Cozy 3-Bedroom Home on a Big Corner Lot in the Heart of Cary!
Welcome home! This charming 3-bedroom, 2-bath house sits on a spacious, fully fenced corner lot right in the heart of Cary—close to everything you love about the area. It's got all the updates you're looking for and plenty of space, inside and out.
Inside, you'll find brand new carpet, fresh flooring in the kitchen and both bathrooms, and a fully remodeled hall bathroom and an updated primary bathroom that feels fresh and modern. The living room has vaulted ceilings and a wood-burning stove—perfect for cozy nights in.
Other great features include:
Newer HVAC and ductwork (2017)
Newer roof (2018)
Newer windows (2019)
Newer appliances (2022)
Encapsulated crawlspace for better air quality and energy efficiency
You'll also love the OVERSIZED one-car garage, plus a detached storage shed for all your tools and toys. The yard is huge and fully fenced—great for pets, gardening, or backyard hangouts.
This place is move-in ready and super convenient to shops, restaurants, parks, and more...greenway entrance and Fortnight Brewery are only 1/2 mile away! GREENWAY ENTRANCE ON CASTALIA WILL TAKE YOU TO BOND PARK! Come take a look—you're going to love it here!
Open Houses Scheduled for 4/19 from 12:30-2pm
Home Details
Home Type
- Single Family
Est. Annual Taxes
- $3,463
Year Built
- Built in 1980 | Remodeled
Lot Details
- 0.27 Acre Lot
- Vinyl Fence
- Corner Lot
- Cleared Lot
- Partially Wooded Lot
- Back Yard Fenced
Parking
- 1 Car Attached Garage
- Parking Storage or Cabinetry
- Side Facing Garage
- 3 Open Parking Spaces
Home Design
- Ranch Style House
- Shingle Roof
- Wood Siding
Interior Spaces
- 1,447 Sq Ft Home
- Open Floorplan
- Sound System
- Cathedral Ceiling
- Ceiling Fan
- Wood Burning Stove
- Insulated Windows
- Entrance Foyer
- Family Room
- Dining Room
- Storage
- Basement
- Crawl Space
- Pull Down Stairs to Attic
Kitchen
- Eat-In Kitchen
- Breakfast Bar
- Free-Standing Electric Range
- Dishwasher
- Kitchen Island
- Quartz Countertops
Flooring
- Carpet
- Laminate
- Luxury Vinyl Tile
- Vinyl
Bedrooms and Bathrooms
- 3 Bedrooms
- 2 Full Bathrooms
- Bathtub with Shower
Laundry
- Dryer
- Washer
Outdoor Features
- Deck
- Outdoor Storage
Schools
- Briarcliff Elementary School
- East Cary Middle School
- Cary High School
Horse Facilities and Amenities
- Grass Field
Utilities
- Central Air
- Heat Pump System
Community Details
- No Home Owners Association
- Trappers Run Subdivision
Listing and Financial Details
- Assessor Parcel Number 0753684665
Map
Home Values in the Area
Average Home Value in this Area
Tax History
| Year | Tax Paid | Tax Assessment Tax Assessment Total Assessment is a certain percentage of the fair market value that is determined by local assessors to be the total taxable value of land and additions on the property. | Land | Improvement |
|---|---|---|---|---|
| 2024 | $3,463 | $410,641 | $220,000 | $190,641 |
| 2023 | $2,643 | $261,794 | $123,000 | $138,794 |
| 2022 | $2,492 | $261,794 | $123,000 | $138,794 |
| 2021 | $2,442 | $256,316 | $123,000 | $133,316 |
| 2020 | $2,455 | $256,316 | $123,000 | $133,316 |
| 2019 | $2,127 | $196,770 | $95,000 | $101,770 |
| 2018 | $1,996 | $196,770 | $95,000 | $101,770 |
| 2017 | $1,919 | $196,770 | $95,000 | $101,770 |
| 2016 | $1,890 | $196,770 | $95,000 | $101,770 |
| 2015 | $1,764 | $177,145 | $76,000 | $101,145 |
| 2014 | $1,664 | $177,145 | $76,000 | $101,145 |
Property History
| Date | Event | Price | Change | Sq Ft Price |
|---|---|---|---|---|
| 04/17/2025 04/17/25 | Pending | -- | -- | -- |
| 04/12/2025 04/12/25 | For Sale | $489,000 | +13.7% | $338 / Sq Ft |
| 12/15/2023 12/15/23 | Off Market | $430,000 | -- | -- |
| 06/06/2022 06/06/22 | Sold | $430,000 | -- | $300 / Sq Ft |
| 04/26/2022 04/26/22 | Pending | -- | -- | -- |
Deed History
| Date | Type | Sale Price | Title Company |
|---|---|---|---|
| Quit Claim Deed | -- | None Listed On Document | |
| Quit Claim Deed | -- | None Listed On Document | |
| Warranty Deed | $430,000 | Arnette Law Offices Pllc | |
| Warranty Deed | $143,500 | -- | |
| Warranty Deed | $138,000 | -- |
Mortgage History
| Date | Status | Loan Amount | Loan Type |
|---|---|---|---|
| Open | $297,500 | New Conventional | |
| Closed | $297,500 | New Conventional | |
| Previous Owner | $301,000 | New Conventional | |
| Previous Owner | $136,975 | New Conventional | |
| Previous Owner | $23,200 | Credit Line Revolving | |
| Previous Owner | $124,000 | Unknown | |
| Previous Owner | $15,500 | Credit Line Revolving | |
| Previous Owner | $140,600 | No Value Available | |
| Previous Owner | $124,100 | No Value Available |
Similar Homes in Cary, NC
Source: Doorify MLS
MLS Number: 10088890
APN: 0753.07-68-4665-000
- 102 Treadwell Ct
- 101 & 105 Trappers Haven Ln
- 202 Virginia Place
- 316 Trappers Run Dr
- 1541 Old Apex Rd
- 200 Wood Hollow Dr
- 114 Oxpens Rd
- 404 Trappers Run Dr
- 301 Trappers Sack Rd
- 112 Solstice Cir
- 209 High House Rd
- 207 High House Rd
- 114 Canterfield Rd
- 201 N Knightsbridge Rd
- 105 Solstice Cir
- 502 Willowmere Ct
- 100 Hunting Chase Unit 1B
- 101 Hunting Chase Unit 2B
- 104 Luxon Place
- 103 Cimmaron Ct Unit 20
