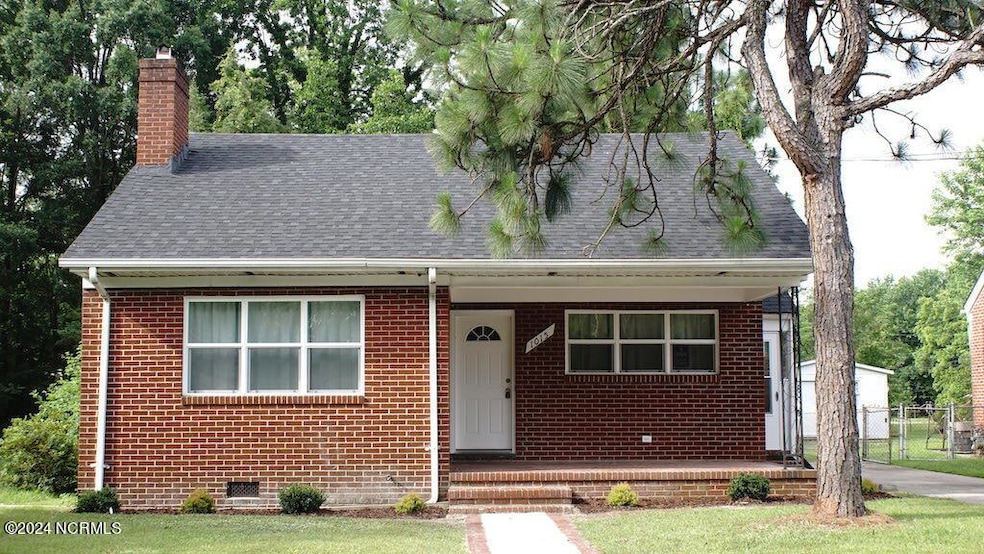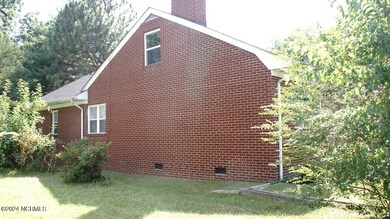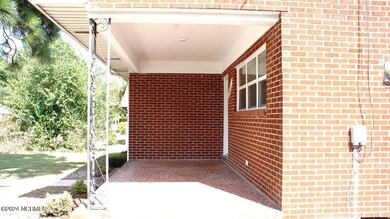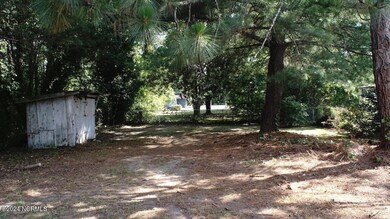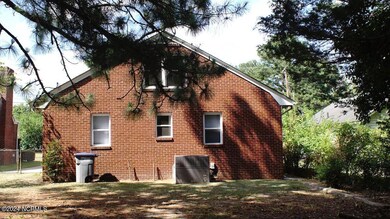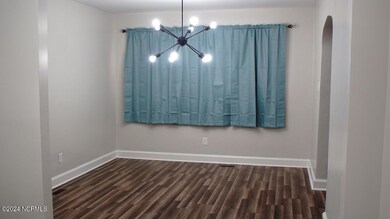
1015 Gay St Rocky Mount, NC 27804
Highlights
- 1 Fireplace
- Covered patio or porch
- Thermal Windows
- No HOA
- Fenced Yard
- Brick Exterior Construction
About This Home
As of July 2024Three bedroom 1.5 bath home with kitchen dining room and living room. Front and side porch with fenced in rear yard.Concrete driveway and central heat and air.
Home Details
Home Type
- Single Family
Est. Annual Taxes
- $285
Year Built
- Built in 1961
Lot Details
- 7,841 Sq Ft Lot
- Lot Dimensions are 50x150
- Fenced Yard
Home Design
- Brick Exterior Construction
- Wood Frame Construction
- Shingle Roof
- Stick Built Home
Interior Spaces
- 1,320 Sq Ft Home
- 1-Story Property
- 1 Fireplace
- Thermal Windows
- Combination Dining and Living Room
- Crawl Space
- Fire and Smoke Detector
Kitchen
- Built-In Oven
- Gas Cooktop
Flooring
- Carpet
- Luxury Vinyl Plank Tile
Bedrooms and Bathrooms
- 3 Bedrooms
Laundry
- Laundry in Hall
- Washer Hookup
Attic
- Attic Floors
- Pull Down Stairs to Attic
Parking
- 3 Parking Spaces
- Driveway
- Off-Street Parking
Outdoor Features
- Covered patio or porch
Utilities
- Central Air
- Heating System Uses Natural Gas
- Electric Water Heater
- Municipal Trash
Community Details
- No Home Owners Association
Listing and Financial Details
- Assessor Parcel Number 3850-18-22-6267
Map
Home Values in the Area
Average Home Value in this Area
Property History
| Date | Event | Price | Change | Sq Ft Price |
|---|---|---|---|---|
| 07/31/2024 07/31/24 | Sold | $170,000 | 0.0% | $129 / Sq Ft |
| 06/28/2024 06/28/24 | Pending | -- | -- | -- |
| 06/26/2024 06/26/24 | For Sale | $170,000 | -- | $129 / Sq Ft |
Tax History
| Year | Tax Paid | Tax Assessment Tax Assessment Total Assessment is a certain percentage of the fair market value that is determined by local assessors to be the total taxable value of land and additions on the property. | Land | Improvement |
|---|---|---|---|---|
| 2024 | $280 | $21,010 | $5,500 | $15,510 |
| 2023 | $141 | $21,010 | $0 | $0 |
| 2022 | $144 | $21,010 | $5,500 | $15,510 |
| 2021 | $141 | $21,010 | $5,500 | $15,510 |
| 2020 | $141 | $21,010 | $5,500 | $15,510 |
| 2019 | $141 | $21,010 | $5,500 | $15,510 |
| 2018 | $141 | $21,010 | $0 | $0 |
| 2017 | $141 | $21,010 | $0 | $0 |
| 2015 | $281 | $41,925 | $0 | $0 |
| 2014 | $281 | $41,925 | $0 | $0 |
Mortgage History
| Date | Status | Loan Amount | Loan Type |
|---|---|---|---|
| Open | $161,500 | New Conventional | |
| Closed | $15,000 | No Value Available |
Deed History
| Date | Type | Sale Price | Title Company |
|---|---|---|---|
| Warranty Deed | $42,500 | None Listed On Document | |
| Warranty Deed | $35,000 | -- | |
| Deed | -- | -- |
About the Listing Agent

If you are looking for Homes in Nash, Edgecombe, Wilson and or Halifax Counties or Rocky Mount, Tarboro, Nashville, Whitakers, Pinetops, Sharpsburg, Castalia, Momeyer, Spring Hope or any of the surrounding Cities. You will find a wealth of useful real estate information for home buyers and sellers at our website! Before you sell or buy a home in the Rocky Mount, North Carolina area, view market information found on this website,
Finding the right real estate agent can be the
Tommie's Other Listings
Source: Hive MLS
MLS Number: 100453187
APN: 3850-18-22-6267
- 424 N Vyne St
- 508 N Harris St
- 1001 Sunset Ave
- 1101 Sunset Ave
- 835 Sunset Ave
- 126 S Harris St
- 827 Sunset Ave
- 121 N Tillery St
- 1112 Western Ave
- 715 Star St
- 1319 W Thomas St
- 216 S Tillery St
- 1522 W Thomas St
- 210 Earl St
- 305 S Howell St
- 127 Wilkinson St
- 516 S Pine St
- 733 Falls Rd
- 308 S Pearl St
- 127 E Ridge St
