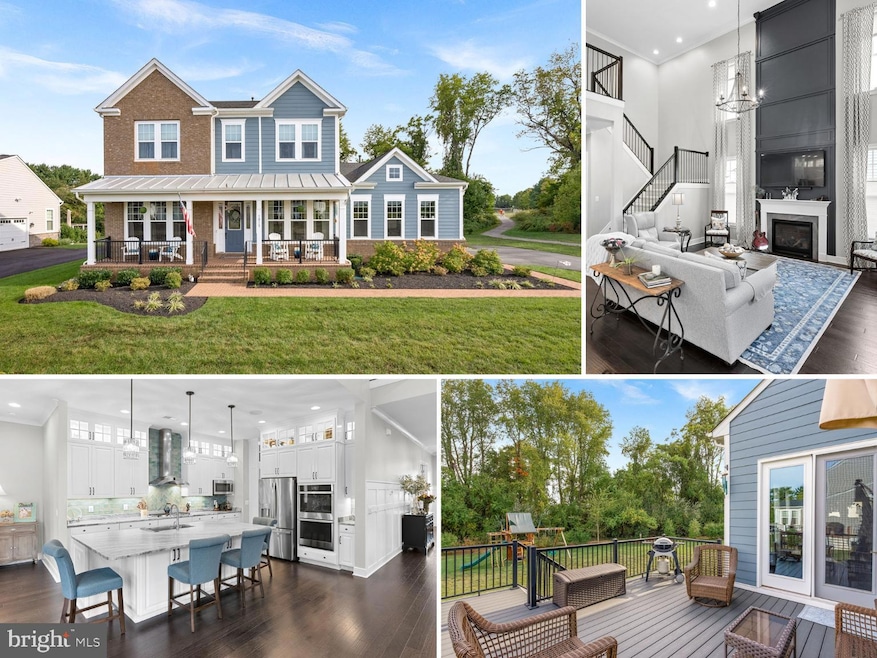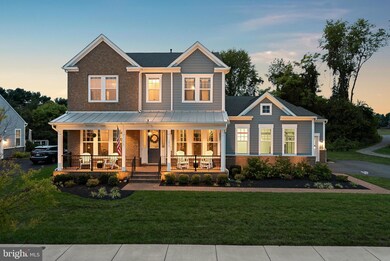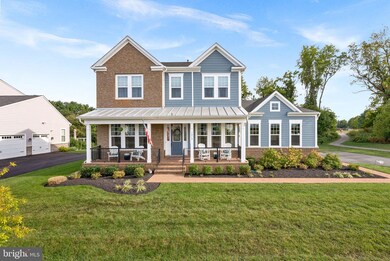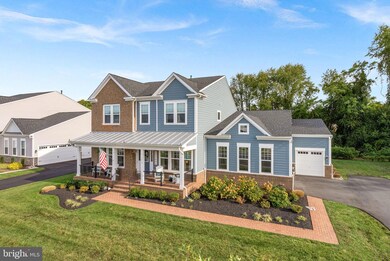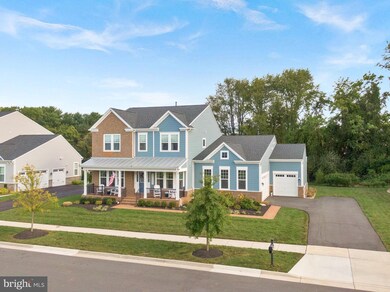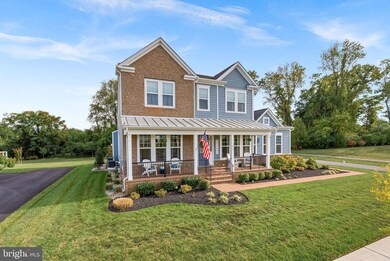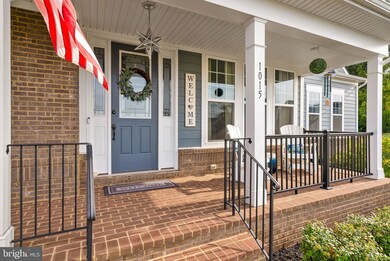
1015 Justinian St SE Leesburg, VA 20175
Highlights
- Gourmet Kitchen
- Open Floorplan
- Deck
- Loudoun County High School Rated A-
- Colonial Architecture
- Premium Lot
About This Home
As of November 2024AMAZING! This home has it all and looks like a MODEL! 4 Years Young & Loaded with Upgrades on Premium Lot in Sought-After Meadowbrook | Upgraded Elevation with Brick Accents, Full Front Porch, Brick Walkway | Wide & Welcoming Foyer with Custom Board & Batten Detail leads to Two-Story Great Room/Open Kitchen & Dining Room | Great Room has Two-Story Gas Fireplace with Custom Paneled Fireplace Feature & Custom Light-Filtering Shades | DREAMY Kitchen has an Extended Island, Exquisite Leathered Marble Countertops, Stacked Cabinets with Glass Accents and Inner & Under Cabinet Lighting, Upgraded Stainless Steel Appliances (Including New Bosch Dishwasher), & Glass Tile Backsplash | Adjoining Mudroom Area has Walk-In Pantry with Wood Shelves, Custom Cubby/Drop Zone, and Laundry Room with Cabinetry | Dining Room is Open to Kitchen & Great Room and has a Sunny Wall of Windows and French Doors to Trex Deck | Luxurious Main Level Primary Suite is Spacious and Private, has Tray Ceiling, and 2 Large Walk-In Closets | Primary Bath has Dual Sink Quartz Vanity, Frameless Glass Shower, and Separate Water Closet | Two Additional Bedrooms on Main Level Could Also Serve as Study, Home Office, Play Room, etc. and have Great Closet Space | Full Bath on Main Level has Designer Tile and Glass Shower | Beautiful Engineered 5" Wide Plank Hardwood Floors Throughout the Main Level and Upper Level Family Room | Oak Staircase with Upgraded Iron Balusters & Custom Runner lead to Large Loft/Second Family Room Space | Two Generously-Sized Bedrooms are Upstairs and Connected via Buddy Bath with Dual Sink Granite Vanity & Separate Shower/Water Closet Space | HUGE Unfinished Walk-Up Basement has 2 Plumbing & Wet Bar Rough-In & is Ready to be Customized | Immaculate Side-Load Two Car Garage + Additional Single Car Garage with Extension (can fit 2 cars!) has Heavy Storage Racks | Upgraded Custom Lighting Fixtures Throughout Home | Upgraded Cabinetry, Countertops & Tile in all Baths | Built-In Speaker System on Main Level | Central Vacuum | Trex Deck Looks out to Lush and Level Yard, Backs to Trees, and has In-Ground Irrigation System | Humidifier | Whole House Sediment Filter | Radon Remediation System | Water Filter | Exterior Home & Landscape Lighting on Timer | SimpliSafe Alarm System | Custom Paint Throughout
Home Details
Home Type
- Single Family
Est. Annual Taxes
- $11,079
Year Built
- Built in 2020
Lot Details
- 0.35 Acre Lot
- Landscaped
- Premium Lot
- Sprinkler System
- Backs to Trees or Woods
- Back and Front Yard
- Property is in excellent condition
- Property is zoned LB:R1
HOA Fees
- $113 Monthly HOA Fees
Parking
- 3 Car Direct Access Garage
- 3 Driveway Spaces
- Parking Storage or Cabinetry
- Front Facing Garage
- Side Facing Garage
- Garage Door Opener
Home Design
- Colonial Architecture
- Brick Exterior Construction
- Shingle Roof
- Metal Roof
- Concrete Perimeter Foundation
- HardiePlank Type
- Masonry
Interior Spaces
- 3,382 Sq Ft Home
- Property has 3 Levels
- Open Floorplan
- Central Vacuum
- Sound System
- Built-In Features
- Crown Molding
- Wainscoting
- Tray Ceiling
- Two Story Ceilings
- Ceiling Fan
- Recessed Lighting
- Fireplace With Glass Doors
- Fireplace Mantel
- Gas Fireplace
- Window Treatments
- French Doors
- Mud Room
- Entrance Foyer
- Great Room
- Family Room Off Kitchen
- Living Room
- Dining Room
- Den
- Loft
- Garden Views
- Attic
Kitchen
- Gourmet Kitchen
- Built-In Double Oven
- Cooktop with Range Hood
- Built-In Microwave
- Dishwasher
- Stainless Steel Appliances
- Kitchen Island
- Upgraded Countertops
- Disposal
Flooring
- Wood
- Carpet
- Ceramic Tile
Bedrooms and Bathrooms
- En-Suite Primary Bedroom
- En-Suite Bathroom
- Walk-In Closet
- Walk-in Shower
Laundry
- Laundry Room
- Laundry on main level
- Dryer
- Washer
Unfinished Basement
- Basement Fills Entire Space Under The House
- Interior and Exterior Basement Entry
- Space For Rooms
- Rough-In Basement Bathroom
Home Security
- Home Security System
- Fire and Smoke Detector
Accessible Home Design
- Doors with lever handles
Outdoor Features
- Deck
- Exterior Lighting
- Play Equipment
- Porch
Schools
- Evergreen Mill Elementary School
- J.Lumpton Simpson Middle School
- Loudoun County High School
Utilities
- Forced Air Zoned Heating and Cooling System
- Humidifier
- Air Source Heat Pump
- Vented Exhaust Fan
- Programmable Thermostat
- Natural Gas Water Heater
Listing and Financial Details
- Tax Lot 253
- Assessor Parcel Number 233359042000
Community Details
Overview
- Association fees include common area maintenance, management, pool(s), reserve funds, road maintenance, snow removal
- Built by Van Metre
- Meadowbrook Subdivision, Oatland Ii Floorplan
- Property Manager
Amenities
- Common Area
- Community Center
Recreation
- Tennis Courts
- Community Playground
- Community Pool
- Jogging Path
Map
Home Values in the Area
Average Home Value in this Area
Property History
| Date | Event | Price | Change | Sq Ft Price |
|---|---|---|---|---|
| 11/20/2024 11/20/24 | Sold | $1,270,000 | +1.6% | $376 / Sq Ft |
| 09/25/2024 09/25/24 | Pending | -- | -- | -- |
| 09/25/2024 09/25/24 | For Sale | $1,250,000 | +27.7% | $370 / Sq Ft |
| 06/04/2020 06/04/20 | For Sale | $978,716 | 0.0% | -- |
| 05/29/2020 05/29/20 | Sold | $978,716 | -- | -- |
| 11/14/2019 11/14/19 | Pending | -- | -- | -- |
Tax History
| Year | Tax Paid | Tax Assessment Tax Assessment Total Assessment is a certain percentage of the fair market value that is determined by local assessors to be the total taxable value of land and additions on the property. | Land | Improvement |
|---|---|---|---|---|
| 2024 | $9,194 | $1,062,890 | $326,000 | $736,890 |
| 2023 | $9,488 | $1,084,330 | $326,000 | $758,330 |
| 2022 | $9,002 | $1,011,440 | $261,000 | $750,440 |
| 2021 | $8,419 | $859,080 | $206,000 | $653,080 |
| 2020 | $1,873 | $764,440 | $181,000 | $583,440 |
| 2019 | $1,327 | $127,000 | $127,000 | $0 |
Mortgage History
| Date | Status | Loan Amount | Loan Type |
|---|---|---|---|
| Open | $1,016,000 | New Conventional | |
| Previous Owner | $765,600 | New Conventional |
Deed History
| Date | Type | Sale Price | Title Company |
|---|---|---|---|
| Deed | $1,270,000 | Chicago Title | |
| Special Warranty Deed | $978,716 | Walker Title Llc | |
| Special Warranty Deed | -- | None Available |
Similar Homes in Leesburg, VA
Source: Bright MLS
MLS Number: VALO2080448
APN: 233-35-9042
- 1108 Coubertin Dr SE
- 1010 Coubertin Dr SE
- 1013 Akan St SE
- 1017 Akan St SE
- 1004 Akan St SE
- 1119 Themis St SE
- 103 Claude Ct SE
- 1126 Athena Dr SE
- 112 Idyllic Place SE
- 111 Milvian Way SE
- 126 Maryanne Ave SW
- 506 Sunset View Terrace SE Unit 302
- 224 Stoic St SE
- 107 Hampshire Square SW
- 319 Davis Ave SW
- 257 Davis Ave SW
- 411 Davis Ave SW
- 303 Lawford Dr SW
- 501 Constellation Square SE Unit G
- 673 Constellation Square SE Unit H
