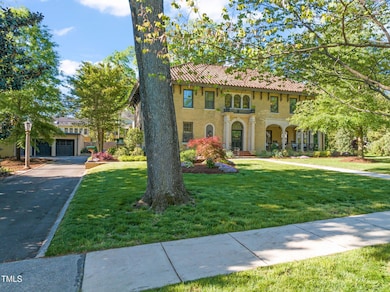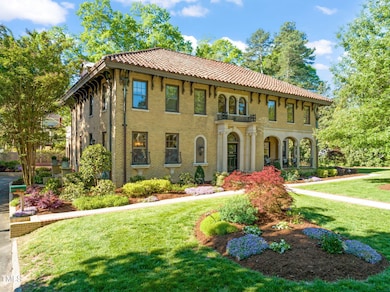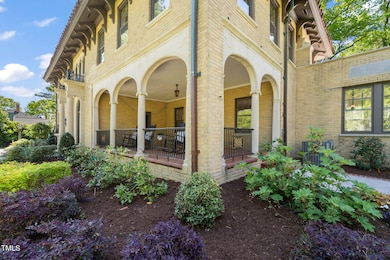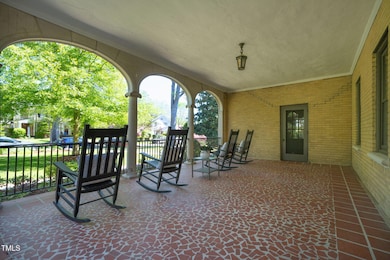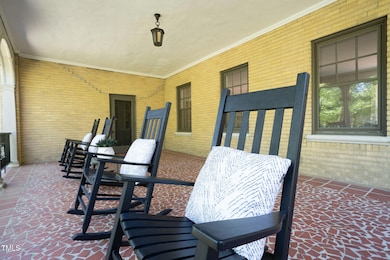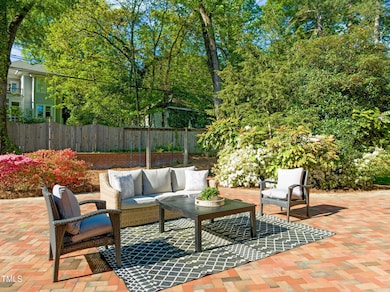
1015 Minerva Ave Durham, NC 27701
Trinity Park NeighborhoodEstimated payment $12,454/month
Highlights
- The property is located in a historic district
- Two Primary Bedrooms
- Property is near public transit
- George Watts Elementary Rated A-
- 0.69 Acre Lot
- 3-minute walk to Trinity Park
About This Home
Nestled on a uniquely large quadruple lot along a serene, tree-lined street in the heart of Trinity Park, this home embodies timeless elegance and historic charm. Constructed in 1925 with extraordinary craftsmanship, it has been meticulously maintained and thoughtfully updated by its current owner, making it one of the most significant properties in decades to be offered for sale Durham's historic and walkable neighborhoods.
Inside, the home's grand dining room, spacious living area, and expansive front porch reveal a legacy and future of large gatherings. Inviting bedrooms with generous closets and beautifully updated bathrooms offer a peaceful retreat amid the vibrant surroundings of Durham and Duke University.
This Renaissance Revival masterpiece was originally commissioned by Benjamin Kronheimer, one of Durham's ''Merchant Princes,'' who sought out celebrated architect Nelson G. Murray—the same visionary behind Duke University's Hart House—to design a residence of unparalleled quality. Murray delivered on every detail, using the finest materials and sparing no expense to ensure lasting grandeur.
The 4,667-square-foot estate known as ''Rose Villa'' spans a lush 0.69-acre lot and includes a detached garage and workshop, ample for any creative endeavor. The kitchen is a dream for serious cooks, featuring bar-top seating, a breakfast nook, a butler's pantry, and abundant storage. The home's original trim, doors, and hardware have been preserved, while modern comforts seamlessly blend in: five large bedrooms, four full baths (three recently updated), two half baths, and two functional fireplaces. Outside, the manicured landscaping is replete with native varietals.
Located just a block from Duke's East Campus and within walking distance to Whole Foods, Brightleaf, and many of Durham's best offerings, this property combines the essence of history with the energy of a walkable lifestyle.
The owners have, during their 30 year ownership, been exceptional stewards of this architectural masterpiece. All flat roofs have recently been re-surfaced with modern rubber membrane roofing. Even more impressively, every single terra cotta roof tile was removed, and new waterproof membrane installed. The tiles were carefully inspected, and any cracked ones were replaced before re-installation of the roof surface, ensuring it's reliability for at least another 50 years.
The home is heated by a boiler & radiators, which are reliable and add a nice consistent warmth to the home. The highly efficient Boiler is less than 2 years old. Central air conditioning is provided by 3 forced air units, all less than 10 years old. The ductwork is well-fabricated from sheet metal and insulated.
The original electrical system was commercial BX shielded cable (not the more common knob & tube). There is a modern main panel & sub panels feeding updated Romex cable in kitchen & bathrooms and for HVAC circuits. An electrician with 30+ years experience evaluated and said the main house system is safe and reliable as-is.
All in all, this is an extraordinary opportunity for a discerning buyer to own a crown jewel of Durham history, in move-in ready condition.
Home Details
Home Type
- Single Family
Est. Annual Taxes
- $12,141
Year Built
- Built in 1925
Lot Details
- 0.69 Acre Lot
- Property fronts an alley
- North Facing Home
- Wood Fence
- Rectangular Lot
- Level Lot
- Many Trees
- Garden
- Back Yard Fenced and Front Yard
- Historic Home
Parking
- 2 Car Garage
- Workshop in Garage
- Lighted Parking
- Front Facing Garage
- Private Driveway
- Additional Parking
- On-Street Parking
- 3 Open Parking Spaces
- Off-Street Parking
Home Design
- Traditional Architecture
- Brick Veneer
- Brick Foundation
- Concrete Foundation
- Combination Foundation
- Block Foundation
- Tile Roof
- Plaster
- Lead Paint Disclosure
Interior Spaces
- 4,667 Sq Ft Home
- 2-Story Property
- Built-In Features
- Bookcases
- Crown Molding
- Smooth Ceilings
- High Ceiling
- Recessed Lighting
- Chandelier
- 2 Fireplaces
- Entrance Foyer
- Living Room
- Breakfast Room
- Dining Room
- Home Office
- Sun or Florida Room
- Storage
- Utility Room
Kitchen
- Eat-In Kitchen
- Butlers Pantry
- Self-Cleaning Convection Oven
- Electric Oven
- Gas Cooktop
- Down Draft Cooktop
- Microwave
- Plumbed For Ice Maker
- Dishwasher
- Stainless Steel Appliances
- Kitchen Island
- Granite Countertops
Flooring
- Wood
- Carpet
- Tile
Bedrooms and Bathrooms
- 5 Bedrooms
- Double Master Bedroom
- Dual Closets
- Separate Shower in Primary Bathroom
- Bathtub with Shower
- Walk-in Shower
Laundry
- Laundry Room
- Laundry on upper level
- Stacked Washer and Dryer
Attic
- Attic Floors
- Pull Down Stairs to Attic
Unfinished Basement
- Walk-Out Basement
- Interior and Exterior Basement Entry
- Crawl Space
- Basement Storage
Home Security
- Storm Windows
- Fire and Smoke Detector
Outdoor Features
- Patio
- Terrace
- Separate Outdoor Workshop
- Outdoor Storage
- Rain Gutters
- Front Porch
Location
- Property is near public transit
- The property is located in a historic district
Schools
- George Watts Elementary School
- Brogden Middle School
- Riverside High School
Utilities
- ENERGY STAR Qualified Air Conditioning
- Zoned Heating and Cooling
- Heating System Uses Natural Gas
- Vented Exhaust Fan
- Hot Water Heating System
- Heating System Uses Steam
- Water Heater
- High Speed Internet
- Phone Available
- Cable TV Available
Additional Features
- Watersense Fixture
- Grass Field
Listing and Financial Details
- Assessor Parcel Number 101997
Community Details
Overview
- No Home Owners Association
Recreation
- Community Playground
Map
Home Values in the Area
Average Home Value in this Area
Tax History
| Year | Tax Paid | Tax Assessment Tax Assessment Total Assessment is a certain percentage of the fair market value that is determined by local assessors to be the total taxable value of land and additions on the property. | Land | Improvement |
|---|---|---|---|---|
| 2024 | $8,406 | $1,004,407 | $168,700 | $835,707 |
| 2023 | $13,157 | $1,004,407 | $168,700 | $835,707 |
| 2022 | $12,855 | $1,004,407 | $168,700 | $835,707 |
| 2021 | $12,795 | $1,004,407 | $168,700 | $835,707 |
| 2020 | $12,494 | $1,004,407 | $168,700 | $835,707 |
| 2019 | $12,494 | $1,004,407 | $168,700 | $835,707 |
| 2018 | $15,123 | $1,114,848 | $105,437 | $1,009,411 |
| 2017 | $15,011 | $1,114,848 | $105,437 | $1,009,411 |
| 2016 | $14,505 | $1,114,848 | $105,437 | $1,009,411 |
| 2015 | $12,069 | $871,864 | $139,200 | $732,664 |
| 2014 | $12,069 | $871,864 | $139,200 | $732,664 |
Property History
| Date | Event | Price | Change | Sq Ft Price |
|---|---|---|---|---|
| 04/18/2025 04/18/25 | For Sale | $2,050,000 | -10.9% | $439 / Sq Ft |
| 03/03/2025 03/03/25 | Off Market | $2,300,000 | -- | -- |
| 10/18/2024 10/18/24 | For Sale | $2,300,000 | -- | $493 / Sq Ft |
Mortgage History
| Date | Status | Loan Amount | Loan Type |
|---|---|---|---|
| Closed | $670,000 | Credit Line Revolving | |
| Closed | $212,945 | Unknown |
Similar Homes in Durham, NC
Source: Doorify MLS
MLS Number: 10059080
APN: 101997
- 312 N Buchanan Blvd Unit 302
- 500 N Duke St Unit 53-104
- 500 N Duke St Unit 55-103
- 500 N Duke St Unit 56-207
- 500 N Duke St Unit 55-306
- 807 W Trinity Ave Unit 241
- 807 W Trinity Ave Unit 209
- 807 W Trinity Ave Unit 220
- 807 W Trinity Ave Unit 153
- 1009 W Markham Ave
- 701 W Trinity Ave Unit 116
- 109 W Markham Ave
- 1024 W Markham Ave
- 919 Orient St
- 918 Orient St
- 400 W Main St Unit 1907
- 400 W Main St Unit 2011
- 400 W Main St Unit 1911
- 400 W Main St Unit 2009
- 400 W Main St Unit 1909

