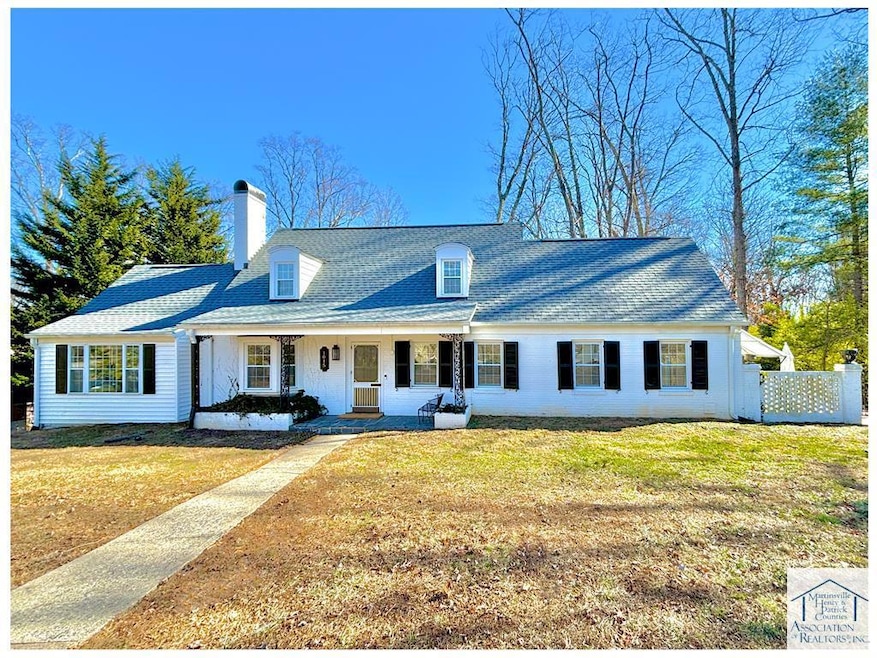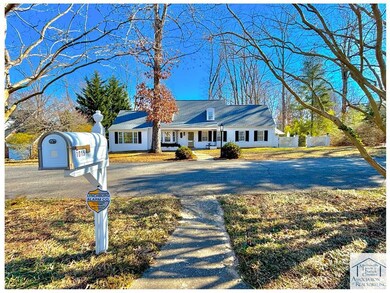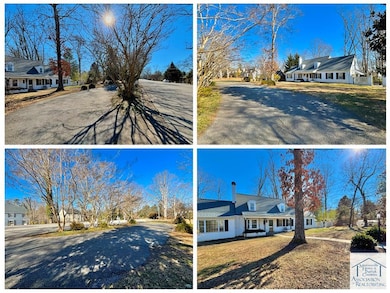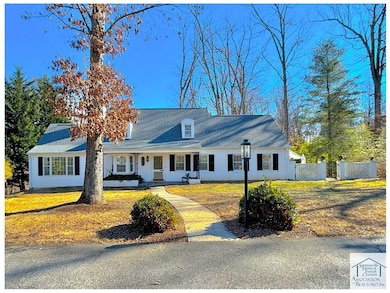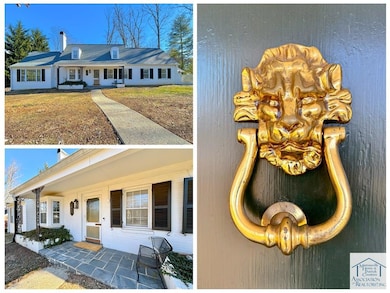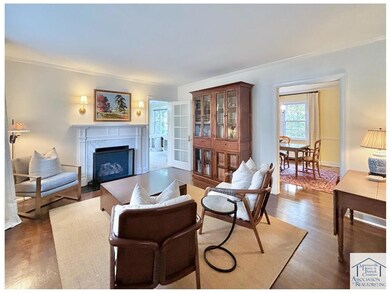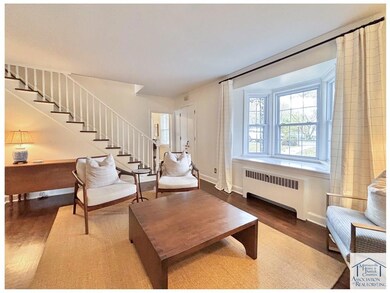
1015 Mulberry Rd Martinsville, VA 24112
Highlights
- Wood Flooring
- 2 Fireplaces
- Double Pane Windows
- Main Floor Bedroom
- Porch
- Walk-In Closet
About This Home
As of March 2025Welcome to 1015 Mulberry Road! A timeless classic on one of Martinsville's most beautiful streets - and perfect for entertaining! The main level features formal living and dining rooms; a lovely kitchen with granite counters and adjacent butler kitchen/pantry; a massive, family room with dining area, a full bath, and access to a private patio; and a stunning family room addition, bathed in light, that can also serve as a main level bedroom! A guest bedroom, hall full bath, and bed/bath/dressing room suite are found on the second level. The current owners have made many improvements that you will enjoy for years to come! Among them include: roof replacement with 50 year architectural shingles; 6" gutters/leaf guards; extensive tree removal; front foundation waterproofing; push piers installed to rear of home to strengthen the foundation; masonry repairs; custom casement window/door in kitchen; updated stainless steel dishwasher and refrigerator; drywall replaced in sunken family room; interior painting throughout; updated outdoor and interior light fixtures (several by Visual Comfort!) - and more! The owners are also leaving an unfinished mahogany door that is sized for the front door, should you wish to replace the ones currently there! Home inspections are welcome, but the owners have done a great deal of work to make their home yours, and as such, are offering the property priced to sell and in "as-is" condition. Please call to make an appointment for your personal tour!
Last Agent to Sell the Property
Berry-Elliott, REALTORS Brokerage Email: 2766561111, dberry@berryelliott.com License #0225225688
Last Buyer's Agent
Berry-Elliott, REALTORS Brokerage Email: 2766561111, dberry@berryelliott.com License #0225225688
Home Details
Home Type
- Single Family
Est. Annual Taxes
- $2,079
Year Built
- Built in 1940
Lot Details
- 0.64 Acre Lot
Home Design
- Brick Exterior Construction
- Poured Concrete
- Composition Roof
- Vinyl Siding
Interior Spaces
- 2,583 Sq Ft Home
- Ceiling Fan
- 2 Fireplaces
- Gas Log Fireplace
- Double Pane Windows
- Rods
Kitchen
- Electric Range
- Dishwasher
- Disposal
Flooring
- Wood
- Carpet
- Concrete
- Ceramic Tile
Bedrooms and Bathrooms
- 3 Bedrooms
- Main Floor Bedroom
- Walk-In Closet
- 3 Full Bathrooms
Laundry
- Dryer
- Washer
Unfinished Basement
- Walk-Out Basement
- Partial Basement
- Block Basement Construction
- Crawl Space
Home Security
- Storm Doors
- Fire and Smoke Detector
Parking
- Driveway
- Open Parking
Outdoor Features
- Patio
- Porch
Utilities
- Window Unit Cooling System
- Forced Air Zoned Heating and Cooling System
- Heat Pump System
- Wall Furnace
- Vented Exhaust Fan
- Gas Water Heater
- Cable TV Available
Community Details
- Forest Park Subdivision
Map
Home Values in the Area
Average Home Value in this Area
Property History
| Date | Event | Price | Change | Sq Ft Price |
|---|---|---|---|---|
| 03/26/2025 03/26/25 | Sold | $280,000 | +1.8% | $108 / Sq Ft |
| 03/21/2025 03/21/25 | Pending | -- | -- | -- |
| 01/22/2025 01/22/25 | For Sale | $275,000 | +71.9% | $106 / Sq Ft |
| 10/05/2020 10/05/20 | Sold | $160,000 | 0.0% | $55 / Sq Ft |
| 07/19/2020 07/19/20 | Pending | -- | -- | -- |
| 07/13/2020 07/13/20 | For Sale | $160,000 | -- | $55 / Sq Ft |
Tax History
| Year | Tax Paid | Tax Assessment Tax Assessment Total Assessment is a certain percentage of the fair market value that is determined by local assessors to be the total taxable value of land and additions on the property. | Land | Improvement |
|---|---|---|---|---|
| 2024 | $2,079 | $210,000 | $30,000 | $180,000 |
| 2023 | $2,079 | $210,000 | $30,000 | $180,000 |
| 2022 | $1,650 | $158,700 | $30,000 | $128,700 |
| 2021 | $1,650 | $158,700 | $30,000 | $128,700 |
| 2020 | $1,686 | $158,700 | $30,000 | $128,700 |
| 2019 | $1,686 | $158,700 | $30,000 | $128,700 |
| 2018 | $1,741 | $160,900 | $30,000 | $130,900 |
| 2017 | $1,709 | $160,900 | $30,000 | $130,900 |
| 2016 | $1,774 | $167,000 | $30,000 | $137,000 |
| 2015 | $1,774 | $167,000 | $30,000 | $137,000 |
| 2014 | $1,779 | $167,500 | $30,000 | $137,500 |
Mortgage History
| Date | Status | Loan Amount | Loan Type |
|---|---|---|---|
| Open | $256,410 | FHA | |
| Previous Owner | $60,000 | Credit Line Revolving | |
| Previous Owner | $144,000 | New Conventional | |
| Previous Owner | $100,000 | No Value Available |
Deed History
| Date | Type | Sale Price | Title Company |
|---|---|---|---|
| Deed | $280,000 | Chicago Title | |
| Warranty Deed | $160,000 | Attorney |
Similar Homes in Martinsville, VA
Source: Martinsville, Henry & Patrick Counties Association of REALTORS®
MLS Number: 144427
APN: 000547500
- 1014 Mulberry Rd
- 1013 Sheraton Ct
- 936 Mulberry Rd
- 1124-112 Sylvan Ave
- 1100 Cherokee Ct
- 919 Mulberry Rd
- 1142 Sylvan Ave
- 1004 Indian Trail
- 918 Indian Trail
- 1000 Indian Trail
- 1008 Indian Trail
- 1014 Indian Trail
- 1010 Indian Trail
- 1020 Indian Trail
- tbd Rives Rd
- 1235 Sam Lions Trail
- 720 Prospect Hill Dr
- 922 Childress Dr
- 1003 Indian Trail
- 949 Mulberry Rd
