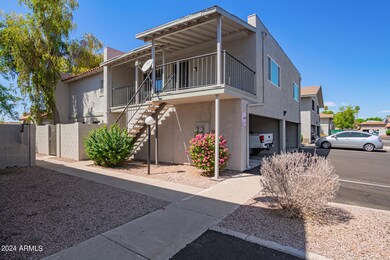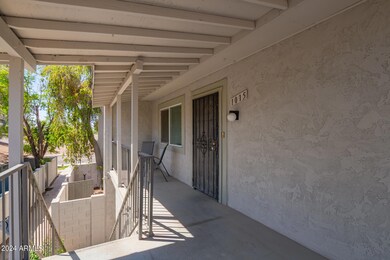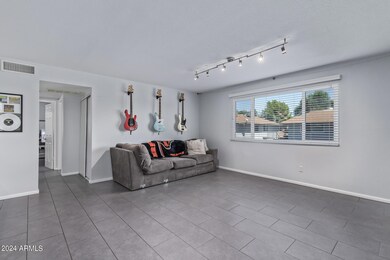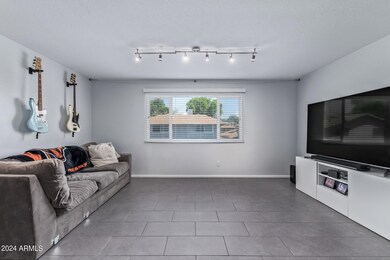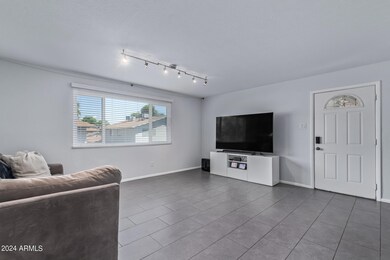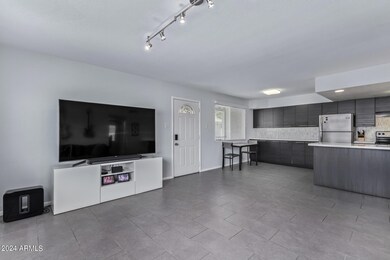
1015 N Granite Reef Rd Scottsdale, AZ 85257
South Scottsdale NeighborhoodHighlights
- Contemporary Architecture
- End Unit
- Covered patio or porch
- Hohokam Traditional School Rated A
- Community Pool
- Balcony
About This Home
As of November 2024Welcome to this absolute stunner of a condo in South Scottsdale located centrally to wherever you need to be while providing the neighborly oasis you'll be proud to call home! This 2 bedroom, 1 bathroom unit is conveniently located on the second story above your personal carport and storage unit along with the laundry room located at the bottom of your unit's staircase. This home's open floor plan and modern touches flood with natural light during the day and the kitchen's sprawling countertop/island with wall-to-wall cabinet storage make it feel much larger than the square footage reflects. Located merely minutes from the Loop 101, Old Town Scottsdale, Tempe Marketplace, and so many more options for venturing out if you decide to take a break from relaxing in the neighborhood pool!
Townhouse Details
Home Type
- Townhome
Est. Annual Taxes
- $438
Year Built
- Built in 1972
Lot Details
- 79 Sq Ft Lot
- End Unit
- 1 Common Wall
HOA Fees
- $300 Monthly HOA Fees
Home Design
- Contemporary Architecture
- Wood Frame Construction
- Reflective Roof
- Stucco
Interior Spaces
- 936 Sq Ft Home
- 2-Story Property
- Ceiling Fan
Kitchen
- Eat-In Kitchen
- Breakfast Bar
- Kitchen Island
- Laminate Countertops
Flooring
- Carpet
- Tile
Bedrooms and Bathrooms
- 2 Bedrooms
- 1 Bathroom
Parking
- 1 Carport Space
- Assigned Parking
Outdoor Features
- Balcony
- Covered patio or porch
Location
- Property is near a bus stop
Schools
- Hohokam Elementary School
- Supai Middle School
- Coronado High School
Utilities
- Refrigerated Cooling System
- Heating Available
Listing and Financial Details
- Tax Lot 4
- Assessor Parcel Number 131-06-094
Community Details
Overview
- Association fees include roof repair, insurance, sewer, pest control, ground maintenance, trash, water, roof replacement, maintenance exterior
- Heywood Community Association, Phone Number (480) 820-1519
- Summerfield 1 Subdivision
Recreation
- Community Pool
- Bike Trail
Map
Home Values in the Area
Average Home Value in this Area
Property History
| Date | Event | Price | Change | Sq Ft Price |
|---|---|---|---|---|
| 11/14/2024 11/14/24 | Sold | $260,000 | -3.7% | $278 / Sq Ft |
| 11/14/2024 11/14/24 | Price Changed | $270,000 | 0.0% | $288 / Sq Ft |
| 10/23/2024 10/23/24 | Pending | -- | -- | -- |
| 10/18/2024 10/18/24 | Pending | -- | -- | -- |
| 10/10/2024 10/10/24 | Price Changed | $270,000 | -3.6% | $288 / Sq Ft |
| 09/06/2024 09/06/24 | For Sale | $280,000 | +60.0% | $299 / Sq Ft |
| 12/17/2019 12/17/19 | Sold | $175,000 | 0.0% | $187 / Sq Ft |
| 07/28/2019 07/28/19 | For Sale | $175,000 | 0.0% | $187 / Sq Ft |
| 07/03/2019 07/03/19 | Pending | -- | -- | -- |
| 05/21/2019 05/21/19 | For Sale | $175,000 | +191.7% | $187 / Sq Ft |
| 01/04/2013 01/04/13 | Sold | $60,000 | 0.0% | $64 / Sq Ft |
| 12/17/2012 12/17/12 | Pending | -- | -- | -- |
| 12/14/2012 12/14/12 | Price Changed | $60,000 | -19.9% | $64 / Sq Ft |
| 12/04/2012 12/04/12 | Price Changed | $74,900 | -6.3% | $80 / Sq Ft |
| 11/09/2012 11/09/12 | Price Changed | $79,900 | -12.7% | $85 / Sq Ft |
| 10/10/2012 10/10/12 | For Sale | $91,500 | -- | $98 / Sq Ft |
Tax History
| Year | Tax Paid | Tax Assessment Tax Assessment Total Assessment is a certain percentage of the fair market value that is determined by local assessors to be the total taxable value of land and additions on the property. | Land | Improvement |
|---|---|---|---|---|
| 2025 | $448 | $7,714 | -- | -- |
| 2024 | $438 | $7,346 | -- | -- |
| 2023 | $438 | $19,110 | $3,820 | $15,290 |
| 2022 | $416 | $15,060 | $3,010 | $12,050 |
| 2021 | $451 | $13,470 | $2,690 | $10,780 |
| 2020 | $447 | $12,160 | $2,430 | $9,730 |
| 2019 | $504 | $9,630 | $1,920 | $7,710 |
| 2018 | $488 | $8,150 | $1,630 | $6,520 |
| 2017 | $468 | $7,080 | $1,410 | $5,670 |
| 2016 | $459 | $6,520 | $1,300 | $5,220 |
| 2015 | $437 | $5,470 | $1,090 | $4,380 |
Mortgage History
| Date | Status | Loan Amount | Loan Type |
|---|---|---|---|
| Open | $247,000 | New Conventional | |
| Closed | $247,000 | New Conventional | |
| Previous Owner | $160,027 | New Conventional | |
| Previous Owner | $60,000 | Stand Alone Refi Refinance Of Original Loan |
Deed History
| Date | Type | Sale Price | Title Company |
|---|---|---|---|
| Warranty Deed | $260,000 | Clear Title Agency Of Arizona | |
| Warranty Deed | $260,000 | Clear Title Agency Of Arizona | |
| Warranty Deed | $175,000 | Millennium Title Agency | |
| Warranty Deed | -- | Service Link | |
| Trustee Deed | $56,579 | First American Title | |
| Special Warranty Deed | -- | Service Link | |
| Interfamily Deed Transfer | -- | Ticor Title Agency Of Az Inc | |
| Quit Claim Deed | -- | -- |
Similar Homes in Scottsdale, AZ
Source: Arizona Regional Multiple Listing Service (ARMLS)
MLS Number: 6752508
APN: 131-06-094
- 1013 N Granite Reef Rd Unit 3
- 985 N Granite Reef Rd Unit 129
- 985 N Granite Reef Rd Unit 127
- 985 N Granite Reef Rd Unit 140
- 1045 N Granite Reef Rd
- 1069 N 84th Place Unit 4
- 1051 N 84th Place Unit 4
- 1118 N Granite Reef Rd
- 1026 N 85th Place Unit 25I
- 1136 N 84th Place
- 1144 N 85th Place Unit 2
- 947 N 85th Place
- 1214 N 84th Place
- 8534 E Portland St Unit 4
- 1230 N 84th Place
- 8220 E Garfield St Unit M116
- 8616 E Diamond St
- 835 N Granite Reef Rd Unit 20
- 835 N Granite Reef Rd Unit 29
- 8221 E Garfield St Unit L205

