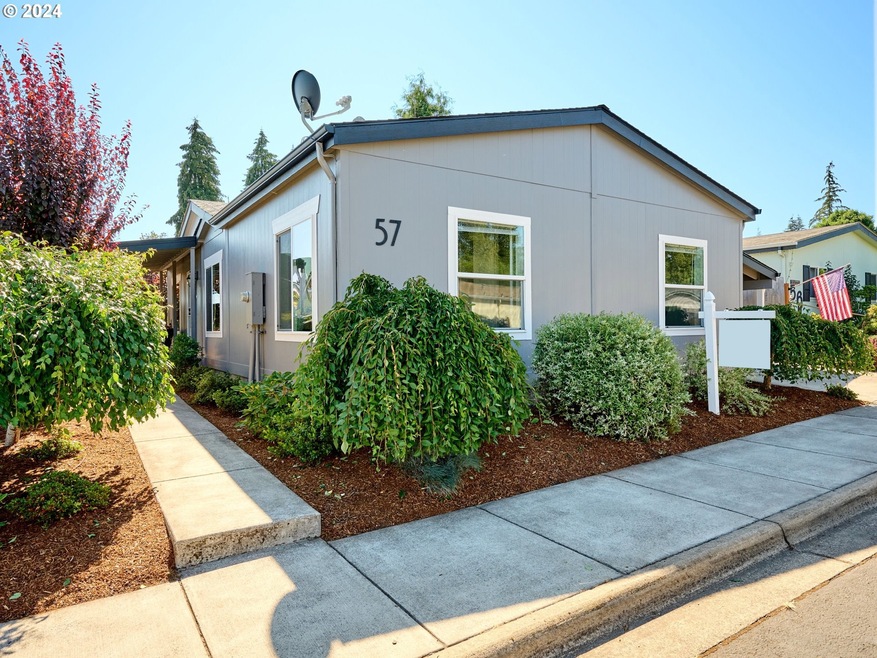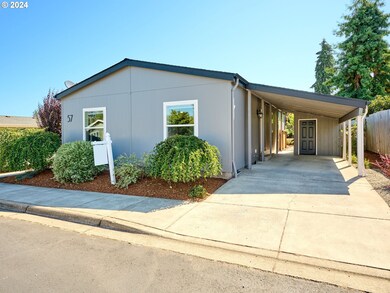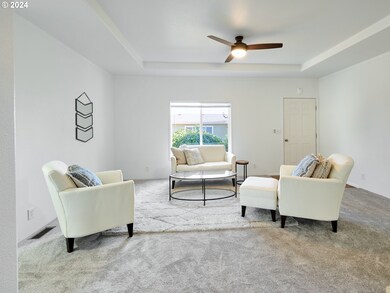
$345,000
- 3 Beds
- 2 Baths
- 1,512 Sq Ft
- 1015 Oak St
- Unit 109 St
- Silverton, OR
Enjoy the quiet setting and open floor plan. This single level home has a nice front living room and second family room area, with vaulted ceilings through the main area. The versatile layout works well and allows for seperation from the master suite and the 2 additional bedrooms. Soaking tub and walk in closet in the master suite. Well maintained interior.
Valerie Boen-Kofstad HARCOURTS SILVERTON






