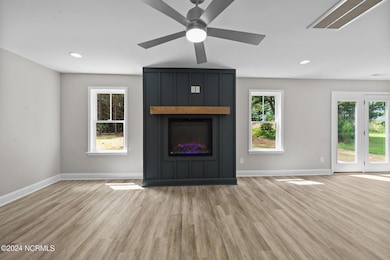
1015 Par 3 Dr S Wilson, NC 27893
Highlights
- Vaulted Ceiling
- 1 Fireplace
- Breakfast Area or Nook
- Winstead Elementary School Rated 9+
- No HOA
- Formal Dining Room
About This Home
As of November 2024Cute as a Button 2-Story Home w/Huge Owner's Bedroom w/Sitting Area! Luxury Vinyl Flooring Throughout Main Living Areas! Brushed Nickel Lighting Package! Kitchen features Flat Panel Painted Cabinets w/Brushed Nickel Pulls, Quartz CTops, Tile Backsplash, Center Island w/Breakfast Bar, Farm Sink w/Apron Front & Window Above, Double Door Pantry! Open to Breakfast Area w/French Door! Huge Vaulted Owner's Suite features Sitting Area w/Triple Window, Plush Carpet & Walk in Closet! Owner's Bath with Tile Flooring, Tub & Separate Shower w/Tile Surround, Dual Vanity & Single Window! Family Room with Luxury Vinyl Flooring, Custom Trim Surround Fireplace w/Accent Color! Open to Breakfast & Kitchen Area for a Flowing Layout! Separate Dining Room could be an Office/Study! Rear Grilling Patio!
Last Buyer's Agent
A Non Member
A Non Member
Home Details
Home Type
- Single Family
Year Built
- Built in 2024
Home Design
- Wood Frame Construction
- Shingle Roof
- Vinyl Siding
- Stick Built Home
Interior Spaces
- 2,032 Sq Ft Home
- 2-Story Property
- Vaulted Ceiling
- Ceiling Fan
- 1 Fireplace
- Entrance Foyer
- Family Room
- Formal Dining Room
- Pull Down Stairs to Attic
- Laundry Room
Kitchen
- Breakfast Area or Nook
- Range
- Built-In Microwave
- Dishwasher
- Kitchen Island
Flooring
- Carpet
- Luxury Vinyl Plank Tile
Bedrooms and Bathrooms
- 4 Bedrooms
- Walk-In Closet
- Walk-in Shower
Parking
- 1 Car Attached Garage
- Front Facing Garage
- Driveway
Utilities
- Forced Air Heating and Cooling System
- Programmable Thermostat
- Electric Water Heater
Additional Features
- ENERGY STAR/CFL/LED Lights
- Porch
- 6,098 Sq Ft Lot
Community Details
- No Home Owners Association
- Willow Springs Subdivision
Listing and Financial Details
- Tax Lot 1
- Assessor Parcel Number 3710374567000
Map
Home Values in the Area
Average Home Value in this Area
Property History
| Date | Event | Price | Change | Sq Ft Price |
|---|---|---|---|---|
| 11/19/2024 11/19/24 | Sold | $309,900 | 0.0% | $153 / Sq Ft |
| 10/03/2024 10/03/24 | Pending | -- | -- | -- |
| 10/03/2024 10/03/24 | Price Changed | $309,900 | 0.0% | $153 / Sq Ft |
| 09/26/2024 09/26/24 | Price Changed | $309,800 | 0.0% | $152 / Sq Ft |
| 08/21/2024 08/21/24 | Price Changed | $309,900 | -1.6% | $153 / Sq Ft |
| 07/22/2024 07/22/24 | Price Changed | $314,900 | -1.6% | $155 / Sq Ft |
| 04/01/2024 04/01/24 | For Sale | $319,900 | -- | $157 / Sq Ft |
Similar Homes in Wilson, NC
Source: Hive MLS
MLS Number: 100436134
- 1009 Sunnybrook Rd S
- 1005 Sunnybrook Rd S
- 2519 Winding Creek Dr SW
- Lot 26 Squire Ct
- 2429 Winding Creek Dr SW
- 2425 Winding Creek Dr SW
- 2410 Trull St SW
- 515 Dale St SW
- 2407 Horton Blvd SW Unit 3
- 2500 St Christopher Cir SW Unit 3
- 2500 Saint Christopher Cir SW Unit 3
- 3240 Dolostone Ct SW
- 2668 Forest Hills Rd SW
- 1510 Aycock St SW
- 3407 Cranberry Ridge Dr SW
- 1609 Sauls St SW
- 3306 Feldspar Ct SW
- 3201 Cranberry Ridge Dr SW
- 811 Briggs St S
- 1203 Aycock St SW






