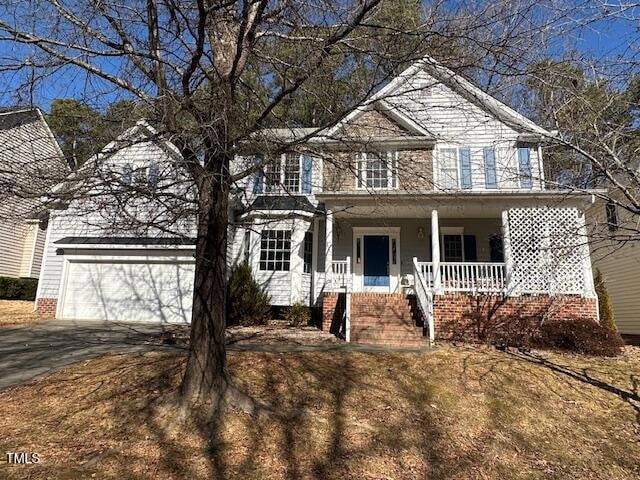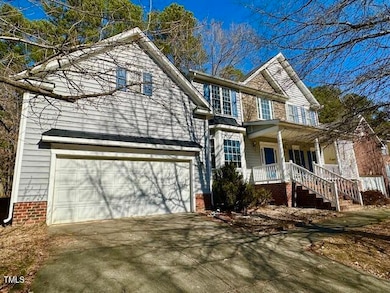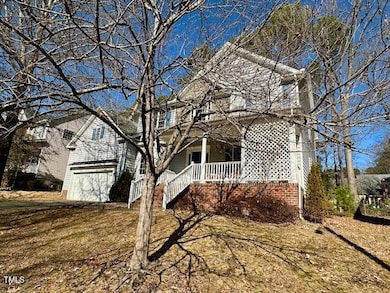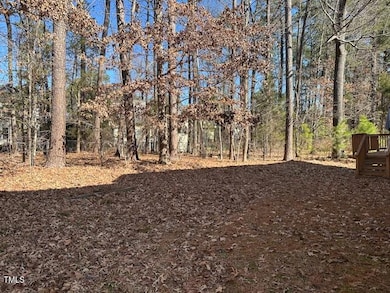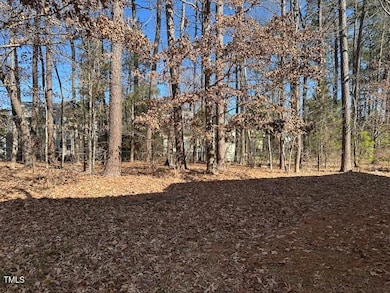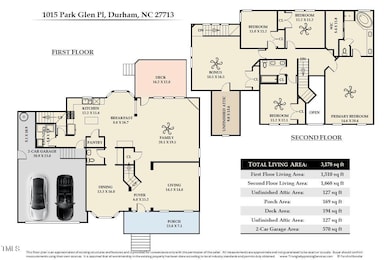
1015 Park Glen Place Durham, NC 27713
Highlights
- Deck
- Attic
- Breakfast Room
- Transitional Architecture
- Bonus Room
- Front Porch
About This Home
As of March 2025This spacious 4-bedroom, 2.5-bathroom home offers the perfect blend of comfort and convenience. Enjoy relaxing on the expansive front porch. Inside, you'll find a bright and airy layout with plenty of living space for family and guests. The home is ideally located, just minutes from shopping centers, restaurants, and major highways, making commuting and everyday errands a breeze. Don't miss your chance to make this lovely property your new home!
Home Details
Home Type
- Single Family
Est. Annual Taxes
- $5,327
Year Built
- Built in 2002
Lot Details
- 0.25 Acre Lot
- Landscaped
HOA Fees
- $21 Monthly HOA Fees
Parking
- 2 Car Attached Garage
Home Design
- Transitional Architecture
- Brick or Stone Mason
- Shingle Roof
- Vinyl Siding
- Stone
Interior Spaces
- 3,178 Sq Ft Home
- 2-Story Property
- Ceiling Fan
- Gas Log Fireplace
- Entrance Foyer
- Family Room with Fireplace
- Living Room
- Breakfast Room
- Dining Room
- Bonus Room
- Basement
- Crawl Space
- Pull Down Stairs to Attic
Kitchen
- Butlers Pantry
- Gas Range
- Microwave
- Dishwasher
- Kitchen Island
- Disposal
Flooring
- Carpet
- Luxury Vinyl Tile
Bedrooms and Bathrooms
- 4 Bedrooms
- Walk-In Closet
- Double Vanity
- Private Water Closet
- Soaking Tub
- Walk-in Shower
Laundry
- Laundry Room
- Laundry on main level
- Electric Dryer Hookup
Outdoor Features
- Deck
- Rain Barrels or Cisterns
- Front Porch
Schools
- Lyons Farm Elementary School
- Lowes Grove Middle School
- Hillside High School
Utilities
- Forced Air Heating and Cooling System
- Heating System Uses Natural Gas
- Natural Gas Connected
- Cable TV Available
Community Details
- Cas Association, Phone Number (910) 295-3791
- Built by CENTEX
- Grandale Place Subdivision, The New Hillandale Floorplan
Listing and Financial Details
- Home warranty included in the sale of the property
- Assessor Parcel Number 151818
Map
Home Values in the Area
Average Home Value in this Area
Property History
| Date | Event | Price | Change | Sq Ft Price |
|---|---|---|---|---|
| 03/27/2025 03/27/25 | Sold | $645,000 | 0.0% | $203 / Sq Ft |
| 02/25/2025 02/25/25 | Pending | -- | -- | -- |
| 02/18/2025 02/18/25 | For Sale | $645,000 | -- | $203 / Sq Ft |
Tax History
| Year | Tax Paid | Tax Assessment Tax Assessment Total Assessment is a certain percentage of the fair market value that is determined by local assessors to be the total taxable value of land and additions on the property. | Land | Improvement |
|---|---|---|---|---|
| 2024 | $5,326 | $381,829 | $78,375 | $303,454 |
| 2023 | $5,002 | $381,829 | $78,375 | $303,454 |
| 2022 | $4,887 | $381,829 | $78,375 | $303,454 |
| 2021 | $4,864 | $381,829 | $78,375 | $303,454 |
| 2020 | $4,750 | $381,829 | $78,375 | $303,454 |
| 2019 | $4,750 | $381,829 | $78,375 | $303,454 |
| 2018 | $4,639 | $341,954 | $62,700 | $279,254 |
| 2017 | $4,604 | $341,954 | $62,700 | $279,254 |
| 2016 | $4,449 | $341,954 | $62,700 | $279,254 |
| 2015 | $4,612 | $333,186 | $55,643 | $277,543 |
| 2014 | $4,612 | $333,186 | $55,643 | $277,543 |
Mortgage History
| Date | Status | Loan Amount | Loan Type |
|---|---|---|---|
| Open | $612,750 | New Conventional | |
| Previous Owner | $122,900 | New Conventional | |
| Previous Owner | $25,000 | Credit Line Revolving | |
| Previous Owner | $131,000 | No Value Available |
Deed History
| Date | Type | Sale Price | Title Company |
|---|---|---|---|
| Warranty Deed | $645,000 | None Listed On Document | |
| Warranty Deed | $281,500 | -- |
Similar Homes in Durham, NC
Source: Doorify MLS
MLS Number: 10077126
APN: 151818
- 6014 Millstone Dr
- 401 Stinhurst Dr
- 1041 Limerick Ln
- 12 Poppy Trail
- 3 Haycox Ct
- 20 Sunflower Ct
- 8 Bluebell Ct
- 101 Monterey Ln
- 1304 Seaton Rd Unit 3
- 5520 Mccormick Rd
- 1006 Pondfield Way
- 1621 Clermont Rd
- 111 Gathering Place
- 1210 Huntsman Dr
- 5218 Revere Rd
- 1203 Queensbury Cir
- 1505 Clermont Rd Unit T15
- 510 Braden Dr
- 1100 Queensbury Cir
- 5802 Newhall Rd
