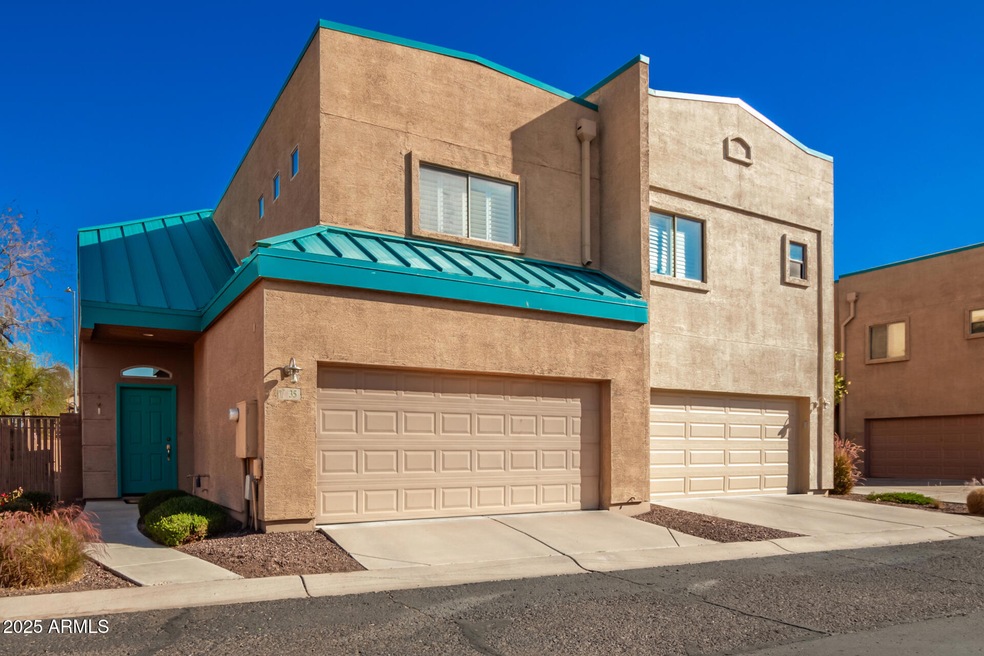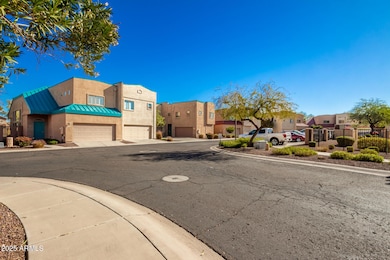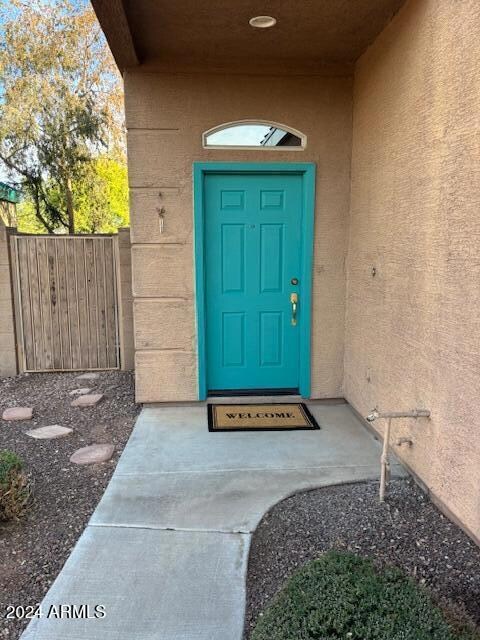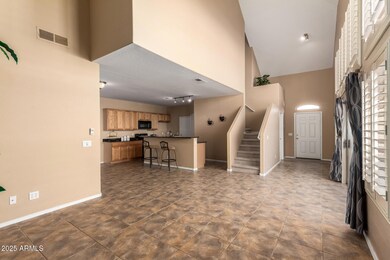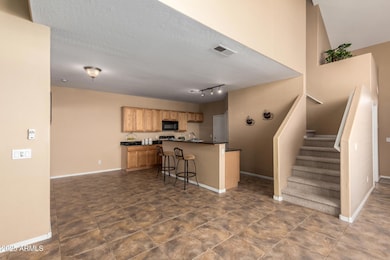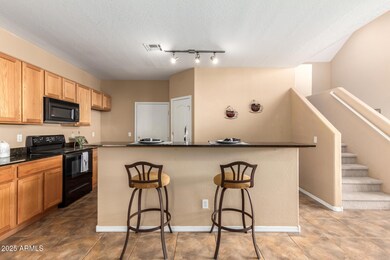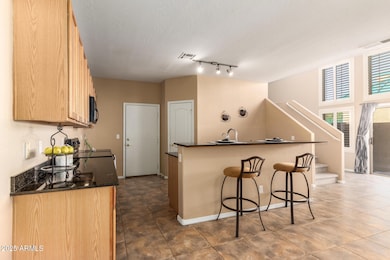
Highlights
- Vaulted Ceiling
- Main Floor Primary Bedroom
- Granite Countertops
- Franklin at Brimhall Elementary School Rated A
- End Unit
- Heated Community Pool
About This Home
As of March 2025Location! Location! Location! Fantastic 3 Bdrm / 2 1/2 Bath townhome in Val Vista Park with a 2-car garage! This spacious floorplan offers a downstairs master bdrm and 2 oversized bdrms upstairs. The large kitchen has granite counter tops, tons of cabinets and a walk-in pantry. Beautiful tile and laminate flooring downstairs and brand-new carpet upstairs! The master bdrm includes a new shower surround, dual vanity and a walk-in closet. The low-maintenance backyard includes an extended paver patio and no neighbor behind you for added privacy! This home is conveniently located directly across from one of the 2 community heated pools and spas! Walking distance to elementary school and located near great shopping and freeways and local bus routes. This home is a rare find! Priced to sell!
Townhouse Details
Home Type
- Townhome
Est. Annual Taxes
- $1,399
Year Built
- Built in 2004
Lot Details
- 2,709 Sq Ft Lot
- Desert faces the front of the property
- End Unit
- 1 Common Wall
- Block Wall Fence
- Front Yard Sprinklers
- Sprinklers on Timer
HOA Fees
- $150 Monthly HOA Fees
Parking
- 2 Car Garage
Home Design
- Wood Frame Construction
- Metal Roof
- Stucco
Interior Spaces
- 1,760 Sq Ft Home
- 2-Story Property
- Vaulted Ceiling
- Ceiling Fan
- Double Pane Windows
Kitchen
- Eat-In Kitchen
- Built-In Microwave
- Granite Countertops
Flooring
- Floors Updated in 2024
- Carpet
- Laminate
- Tile
Bedrooms and Bathrooms
- 3 Bedrooms
- Primary Bedroom on Main
- Bathroom Updated in 2024
- Primary Bathroom is a Full Bathroom
- 2.5 Bathrooms
- Dual Vanity Sinks in Primary Bathroom
- Bathtub With Separate Shower Stall
Location
- Property is near a bus stop
Schools
- Johnson Elementary School
- Taylor Junior High School
- Mesa High School
Utilities
- Cooling System Updated in 2021
- Cooling Available
- Heating Available
- High Speed Internet
- Cable TV Available
Listing and Financial Details
- Tax Lot 35
- Assessor Parcel Number 140-47-416
Community Details
Overview
- Association fees include roof repair, insurance, ground maintenance, street maintenance, front yard maint, roof replacement, maintenance exterior
- Amcor Property Prof. Association, Phone Number (480) 948-5860
- Val Vista Park Townhomes Subdivision
- FHA/VA Approved Complex
Recreation
- Heated Community Pool
- Community Spa
Map
Home Values in the Area
Average Home Value in this Area
Property History
| Date | Event | Price | Change | Sq Ft Price |
|---|---|---|---|---|
| 03/27/2025 03/27/25 | Sold | $410,000 | -3.5% | $233 / Sq Ft |
| 02/20/2025 02/20/25 | For Sale | $425,000 | +3.7% | $241 / Sq Ft |
| 01/21/2025 01/21/25 | Off Market | $410,000 | -- | -- |
| 01/11/2025 01/11/25 | For Sale | $425,000 | +3.7% | $241 / Sq Ft |
| 01/08/2025 01/08/25 | Off Market | $410,000 | -- | -- |
| 01/08/2025 01/08/25 | For Sale | $425,000 | +91.4% | $241 / Sq Ft |
| 03/16/2018 03/16/18 | Sold | $222,000 | -1.6% | $126 / Sq Ft |
| 03/08/2018 03/08/18 | For Sale | $225,500 | 0.0% | $128 / Sq Ft |
| 03/08/2018 03/08/18 | Price Changed | $225,500 | 0.0% | $128 / Sq Ft |
| 02/03/2018 02/03/18 | For Sale | $225,500 | -- | $128 / Sq Ft |
Tax History
| Year | Tax Paid | Tax Assessment Tax Assessment Total Assessment is a certain percentage of the fair market value that is determined by local assessors to be the total taxable value of land and additions on the property. | Land | Improvement |
|---|---|---|---|---|
| 2025 | $1,399 | $16,864 | -- | -- |
| 2024 | $1,416 | $16,061 | -- | -- |
| 2023 | $1,416 | $28,370 | $5,670 | $22,700 |
| 2022 | $1,385 | $22,710 | $4,540 | $18,170 |
| 2021 | $1,423 | $22,060 | $4,410 | $17,650 |
| 2020 | $1,404 | $19,480 | $3,890 | $15,590 |
| 2019 | $1,300 | $18,300 | $3,660 | $14,640 |
| 2018 | $1,242 | $16,730 | $3,340 | $13,390 |
| 2017 | $1,202 | $15,170 | $3,030 | $12,140 |
| 2016 | $1,181 | $14,280 | $2,850 | $11,430 |
| 2015 | $1,115 | $12,680 | $2,530 | $10,150 |
Mortgage History
| Date | Status | Loan Amount | Loan Type |
|---|---|---|---|
| Open | $328,000 | New Conventional | |
| Previous Owner | $177,600 | New Conventional | |
| Previous Owner | $50,001 | Credit Line Revolving | |
| Previous Owner | $10,500 | Credit Line Revolving | |
| Previous Owner | $177,504 | Purchase Money Mortgage |
Deed History
| Date | Type | Sale Price | Title Company |
|---|---|---|---|
| Warranty Deed | $410,000 | Clear Title Agency Of Arizona | |
| Warranty Deed | $222,000 | Security Title Agency Inc | |
| Warranty Deed | $221,881 | Capital Title Agency Inc |
Similar Homes in Mesa, AZ
Source: Arizona Regional Multiple Listing Service (ARMLS)
MLS Number: 6796153
APN: 140-47-416
- 1015 S Val Vista Dr Unit 81
- 921 S Val Vista Dr Unit 28
- 921 S Val Vista Dr Unit 59
- 3954 E Florian Ave
- 3728 E Grove Ave
- 3407 E Pueblo Ave
- 3345 E Edgewood Ave
- 3835 E Grove Ave
- 3262 E Enid Ave
- 3540 E Dolphin Ave
- 3510 E Hampton Ave Unit 17
- 3510 E Hampton Ave Unit 126
- 3243 E Forge Ave
- 3747 E Harmony Ave
- 3227 E Enid Ave
- 3315 E Hampton Ave
- 4026 E Catalina Cir
- 3316 E Carmel Ave
- 4047 E Catalina Cir
- 4055 E Catalina Cir
