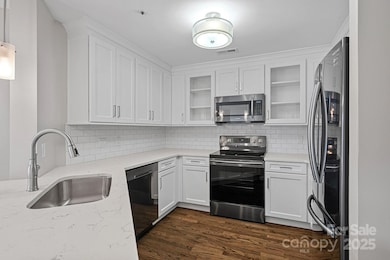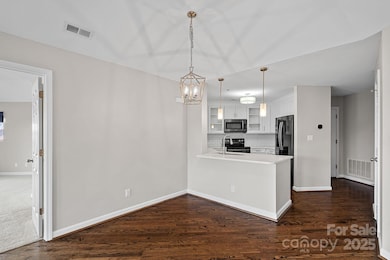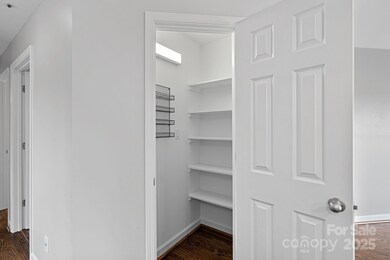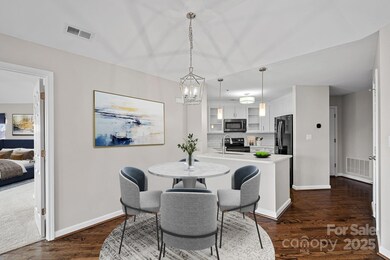
1015 Southwest Dr Unit 1015 Davidson, NC 28036
Highlights
- Pier or Dock
- Access To Lake
- Waterfront
- Davidson Elementary School Rated A-
- Outdoor Pool
- Open Floorplan
About This Home
As of March 2025Welcome home to vacation living at its finest. This South Harbortowne beauty is a rare find. She has been completely updated from floor to ceiling including a full kitchen remodel with custom cabinetry, quartz counter tops, new appliances and new fixtures. Both the primary and secondary baths have been updated to include new cabinetry, fixtures and marble countertops. The wood floors have been refinished and both bedrooms have new carpeting. If you decide to leave this resort style development that includes tennis and pickleball courts, paddleboard launch, walking trails and more...downtown Davidson is under 2 miles away and you are surrounded by premium shopping and dining.
Last Agent to Sell the Property
Allen Tate Lake Norman Brokerage Email: melbfuhr@gmail.com License #328507

Property Details
Home Type
- Condominium
Est. Annual Taxes
- $3,194
Year Built
- Built in 1994
Lot Details
- Waterfront
- Lawn
HOA Fees
- $324 Monthly HOA Fees
Parking
- 1 Assigned Parking Space
Home Design
- Slab Foundation
- Hardboard
- Stucco
Interior Spaces
- 3-Story Property
- Open Floorplan
- Ceiling Fan
- Window Treatments
- Living Room with Fireplace
- Water Views
Kitchen
- Breakfast Bar
- Electric Range
- Dishwasher
- Kitchen Island
- Disposal
Flooring
- Wood
- Tile
Bedrooms and Bathrooms
- 2 Main Level Bedrooms
- Walk-In Closet
- 2 Full Bathrooms
Laundry
- Laundry closet
- Dryer
Home Security
Outdoor Features
- Outdoor Pool
- Access To Lake
- Pond
- Balcony
- Covered patio or porch
Schools
- Davidson K-8 Elementary School
- Bailey Middle School
- William Amos Hough High School
Utilities
- Central Heating and Cooling System
- Cable TV Available
Listing and Financial Details
- Assessor Parcel Number 001-188-20
Community Details
Overview
- Association Management Logistics Association, Phone Number (980) 294-6787
- Mid-Rise Condominium
- South Harbortowne Condos
- Davidson Landing Subdivision
- Mandatory home owners association
Recreation
- Pier or Dock
- Tennis Courts
- Sport Court
- Indoor Game Court
- Recreation Facilities
- Community Pool
- Trails
Additional Features
- Picnic Area
- Fire Sprinkler System
Map
Home Values in the Area
Average Home Value in this Area
Property History
| Date | Event | Price | Change | Sq Ft Price |
|---|---|---|---|---|
| 03/28/2025 03/28/25 | Sold | $568,000 | -2.9% | $504 / Sq Ft |
| 02/14/2025 02/14/25 | For Sale | $585,000 | +112.7% | $519 / Sq Ft |
| 12/27/2018 12/27/18 | Sold | $275,000 | -1.8% | $243 / Sq Ft |
| 11/06/2018 11/06/18 | Pending | -- | -- | -- |
| 10/31/2018 10/31/18 | For Sale | $279,900 | -- | $247 / Sq Ft |
Tax History
| Year | Tax Paid | Tax Assessment Tax Assessment Total Assessment is a certain percentage of the fair market value that is determined by local assessors to be the total taxable value of land and additions on the property. | Land | Improvement |
|---|---|---|---|---|
| 2023 | $3,194 | $419,753 | $0 | $419,753 |
| 2022 | $2,489 | $260,100 | $0 | $260,100 |
| 2021 | $2,458 | $260,100 | $0 | $260,100 |
| 2020 | $2,398 | $260,100 | $0 | $260,100 |
| 2019 | $2,452 | $260,100 | $0 | $260,100 |
| 2018 | $2,444 | $200,900 | $70,000 | $130,900 |
| 2017 | $2,426 | $200,900 | $70,000 | $130,900 |
| 2016 | $2,422 | $200,900 | $70,000 | $130,900 |
| 2015 | $2,419 | $200,900 | $70,000 | $130,900 |
| 2014 | $2,417 | $203,200 | $70,000 | $133,200 |
Mortgage History
| Date | Status | Loan Amount | Loan Type |
|---|---|---|---|
| Previous Owner | $206,250 | New Conventional | |
| Previous Owner | $124,000 | Fannie Mae Freddie Mac | |
| Previous Owner | $70,000 | Unknown |
Deed History
| Date | Type | Sale Price | Title Company |
|---|---|---|---|
| Warranty Deed | $568,000 | Investors Title | |
| Warranty Deed | $568,000 | Investors Title | |
| Warranty Deed | $275,000 | Trycon Title Co | |
| Warranty Deed | $218,000 | None Available | |
| Warranty Deed | $210,000 | None Available | |
| Warranty Deed | $155,000 | -- |
Similar Homes in Davidson, NC
Source: Canopy MLS (Canopy Realtor® Association)
MLS Number: 4222403
APN: 001-188-20
- 1008 Southwest Dr Unit 8
- 1033 Southwest Dr Unit III33
- 1211 Torrence Cir
- 765 Southwest Dr Unit 15
- 867 Southwest Dr
- 753 Southwest Dr Unit 4
- 907 Southwest Dr Unit 7
- 703 Southwest Dr Unit 3
- 1341 Torrence Cir Unit 32
- 657 Portside Dr
- 237 Northwest Dr
- 329 Northwest Dr Unit 29
- 405 Northwest Dr
- 336 Northwest Dr Unit 36
- 350 Northwest Dr
- 537 Southeast Dr Unit 2
- 211 Harbour Place Dr
- 368 Northwest Dr
- 210 Harbour Place Dr
- 921 Northeast Dr Unit 39






