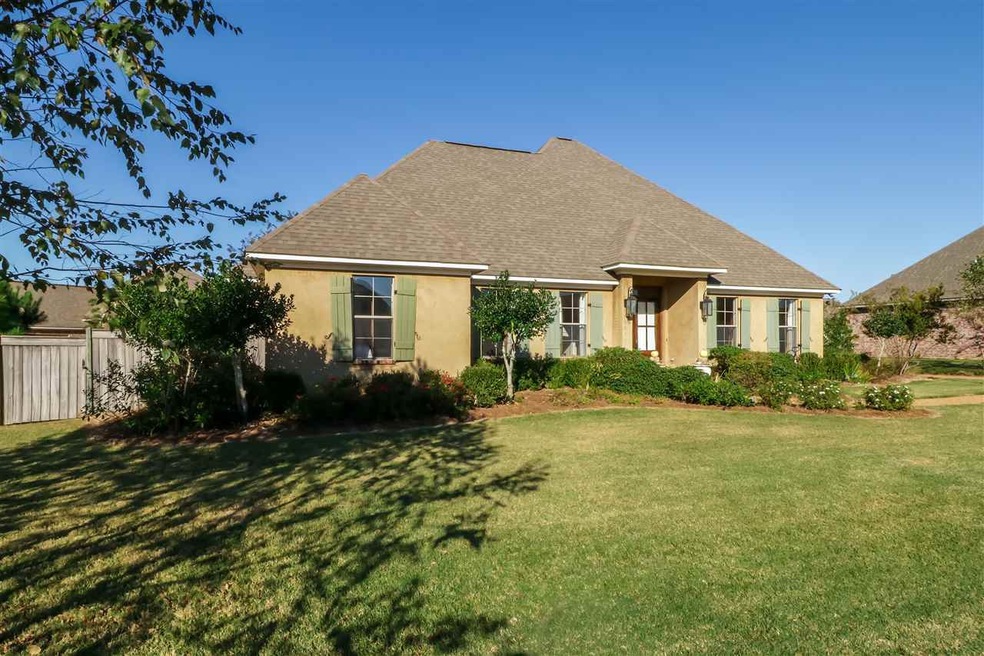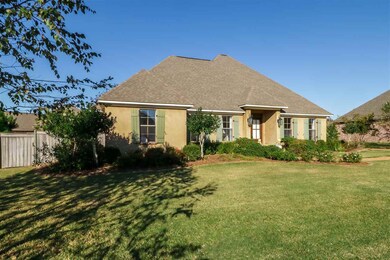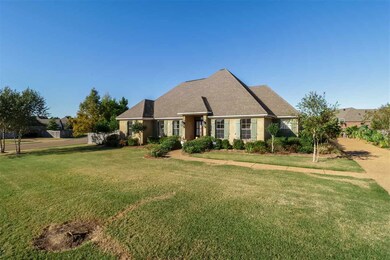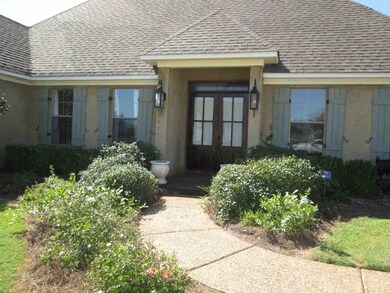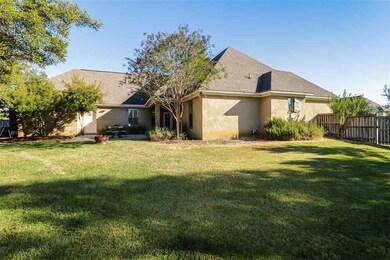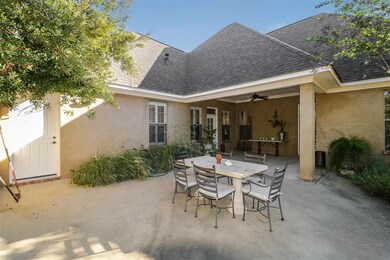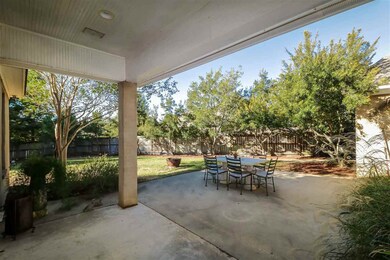
1015 Trinity Dr Madison, MS 39110
Highlights
- Multiple Fireplaces
- Wood Flooring
- Corner Lot
- Mannsdale Elementary School Rated A-
- Acadian Style Architecture
- Community Pool
About This Home
As of April 2021This home in Providence is a must see. It was custom built by the owner. The home features three bedrooms and two and one half baths. It is approximately 2593 SF. Amenities abound in this custom home. The home has 10 to 12 foot ceilings, an office, walk-in pantry, two closets in the master bedroom, beautiful antique heart pine wood floors, granite countertops, stainless appliances including built-in ice maker, professional landscaping, real mortar rub stucco over brick, rear entry garage, eight foot doors, beautiful moldings, large formal dining room, 14 SEER HVAC, cellulose insulation, and many more features. Priced at $285,000.
Last Agent to Sell the Property
Mark Vinson
Keller Williams License #S-40388
Home Details
Home Type
- Single Family
Est. Annual Taxes
- $1,938
Year Built
- Built in 2007
Lot Details
- Privacy Fence
- Wood Fence
- Back Yard Fenced
- Corner Lot
HOA Fees
- $30 Monthly HOA Fees
Parking
- 2 Car Attached Garage
- Garage Door Opener
Home Design
- Acadian Style Architecture
- Brick Exterior Construction
- Slab Foundation
- Architectural Shingle Roof
- Concrete Perimeter Foundation
- Stucco
Interior Spaces
- 2,593 Sq Ft Home
- 1-Story Property
- Ceiling Fan
- Multiple Fireplaces
- Vinyl Clad Windows
- Insulated Windows
- Window Treatments
- Entrance Foyer
- Storage
- Electric Dryer Hookup
Kitchen
- Eat-In Kitchen
- Gas Oven
- Gas Cooktop
- Recirculated Exhaust Fan
- Microwave
- Ice Maker
- Dishwasher
- Disposal
Flooring
- Wood
- Carpet
- Ceramic Tile
Bedrooms and Bathrooms
- 3 Bedrooms
- Walk-In Closet
- Double Vanity
Home Security
- Home Security System
- Fire and Smoke Detector
Outdoor Features
- Slab Porch or Patio
Schools
- Mannsdale Elementary School
- Germantown Middle School
- Germantown High School
Utilities
- Central Heating and Cooling System
- Heating System Uses Natural Gas
- Gas Water Heater
- Cable TV Available
Listing and Financial Details
- Assessor Parcel Number 28089-081F-24-153
Community Details
Overview
- Association fees include management, pool service
- Providence Subdivision
Recreation
- Community Pool
Map
Home Values in the Area
Average Home Value in this Area
Property History
| Date | Event | Price | Change | Sq Ft Price |
|---|---|---|---|---|
| 04/19/2021 04/19/21 | Sold | -- | -- | -- |
| 03/11/2021 03/11/21 | Pending | -- | -- | -- |
| 03/02/2021 03/02/21 | For Sale | $308,000 | +8.1% | $119 / Sq Ft |
| 12/18/2017 12/18/17 | Sold | -- | -- | -- |
| 11/29/2017 11/29/17 | Pending | -- | -- | -- |
| 09/29/2017 09/29/17 | For Sale | $285,000 | -- | $110 / Sq Ft |
Tax History
| Year | Tax Paid | Tax Assessment Tax Assessment Total Assessment is a certain percentage of the fair market value that is determined by local assessors to be the total taxable value of land and additions on the property. | Land | Improvement |
|---|---|---|---|---|
| 2024 | $1,207 | $23,508 | $0 | $0 |
| 2023 | $2,029 | $23,508 | $0 | $0 |
| 2022 | $3,621 | $35,262 | $0 | $0 |
| 2021 | $1,976 | $22,602 | $0 | $0 |
| 2020 | $1,976 | $22,602 | $0 | $0 |
| 2019 | $1,975 | $22,592 | $0 | $0 |
| 2018 | $1,975 | $22,592 | $0 | $0 |
| 2017 | $1,938 | $22,231 | $0 | $0 |
| 2016 | $1,938 | $22,231 | $0 | $0 |
| 2015 | $1,849 | $22,231 | $0 | $0 |
| 2014 | $1,849 | $22,231 | $0 | $0 |
Mortgage History
| Date | Status | Loan Amount | Loan Type |
|---|---|---|---|
| Previous Owner | $316,902 | VA | |
| Previous Owner | $311,000 | VA | |
| Previous Owner | $286,140 | VA | |
| Previous Owner | $180,000 | Unknown | |
| Previous Owner | $174,600 | Purchase Money Mortgage |
Deed History
| Date | Type | Sale Price | Title Company |
|---|---|---|---|
| Quit Claim Deed | -- | None Listed On Document | |
| Interfamily Deed Transfer | -- | None Available | |
| Special Warranty Deed | -- | None Available | |
| Warranty Deed | -- | None Available | |
| Warranty Deed | -- | None Available | |
| Interfamily Deed Transfer | -- | None Available | |
| Warranty Deed | -- | Statewid Title Services Inc |
Similar Homes in Madison, MS
Source: MLS United
MLS Number: 1301845
APN: 081F-24-153-00-00
- 1705 Cheswyck Cove
- 1832 August Bend
- 1940 E Ridge Cir
- 2012 E Ridge Cir
- 161 Fieldstone Ln
- 1911 E Ridge Cir
- 125 Providence Dr
- 403 Chesney Ct
- 133 Saddlebrook Cove
- 308 Lois Ct
- 304 Lois Ct
- 302 Lois Ct
- 102 Lake Cove
- 114 Ashbrooke Trail
- 134 W Westlake Cir
- 202 Cedar Woods Cir
- 106 Mason Way
- 175 Memory Ln
- 109 Plantation Dr
- 104 Eastwick Dr
