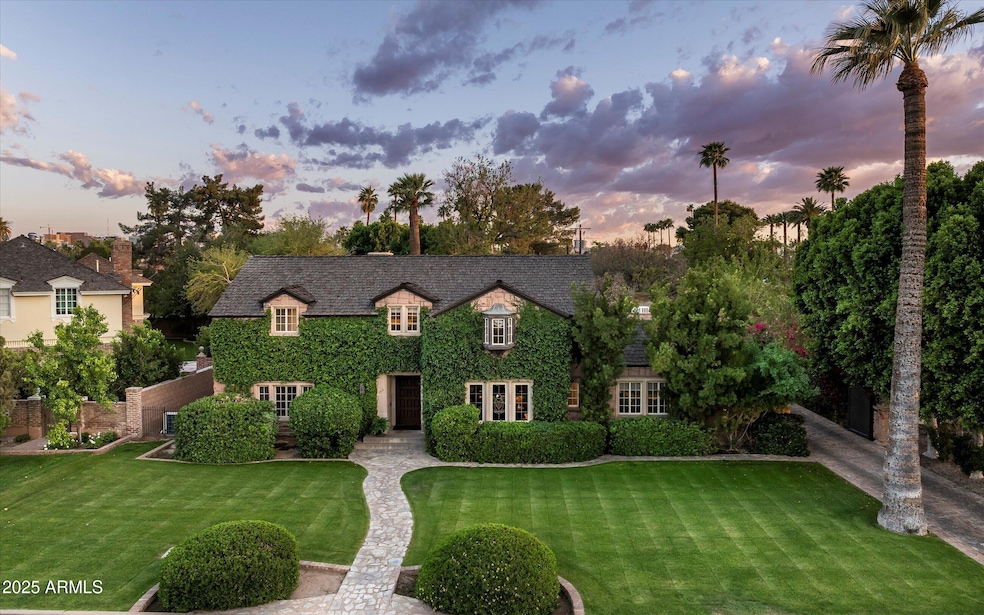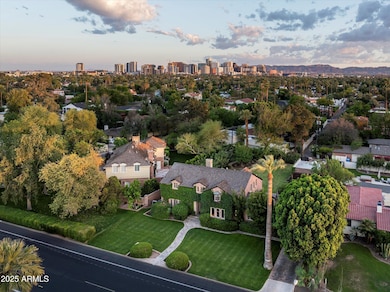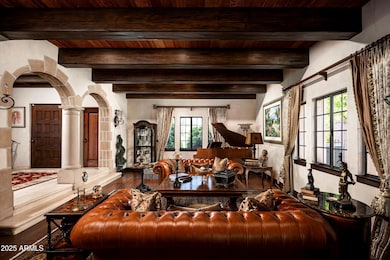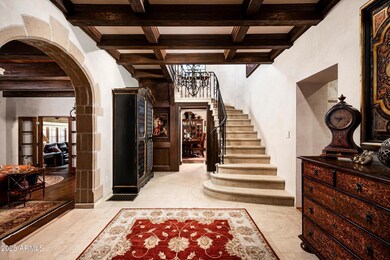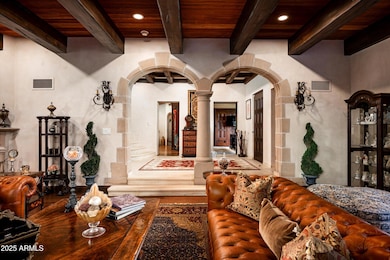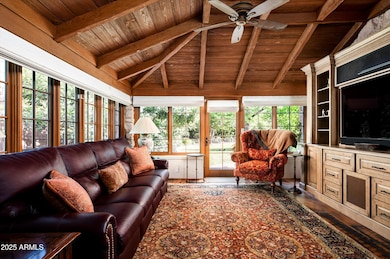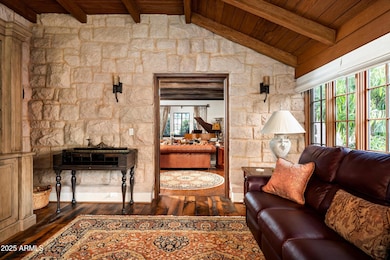
1015 W Encanto Blvd Phoenix, AZ 85007
Encanto-Palmcroft NeighborhoodEstimated payment $18,636/month
Highlights
- Hot Property
- On Golf Course
- Gated Parking
- Phoenix Coding Academy Rated A
- The property is located in a historic district
- Living Room with Fireplace
About This Home
The most significant home to hit the market in Encanto/Palmcroft in at least 50 years! The Stone House, as it is widely and affectionately known, is an epic home and truly one of a kind! Completely and thoughtfully restored and remodeled in 2020, this warm and important home is better than ever before. Stunning historic elements are now complemented by extraordinary custom millwork, hand plastered walls and reclaimed wood floors. All of the historic charm is now supported by completely new electrical, plumbing, mechanical and all operating systems. Fully restored steel windows open to the spectacular grounds and views across Encanto Golf Course. The original but restored basement features period hardware and wood details. Too many features to list here, this is a once in a lifetime home!
Home Details
Home Type
- Single Family
Est. Annual Taxes
- $4,279
Year Built
- Built in 1934
Lot Details
- 0.38 Acre Lot
- On Golf Course
- Wrought Iron Fence
- Block Wall Fence
- Front and Back Yard Sprinklers
- Sprinklers on Timer
- Private Yard
- Grass Covered Lot
Parking
- 2 Car Garage
- Oversized Parking
- Garage ceiling height seven feet or more
- Gated Parking
Home Design
- Shake Roof
- Stone Exterior Construction
Interior Spaces
- 4,425 Sq Ft Home
- 2-Story Property
- Ceiling Fan
- Gas Fireplace
- Living Room with Fireplace
- 2 Fireplaces
- Finished Basement
Kitchen
- Eat-In Kitchen
- Gas Cooktop
- Built-In Microwave
Flooring
- Wood
- Stone
Bedrooms and Bathrooms
- 4 Bedrooms
- Remodeled Bathroom
- Primary Bathroom is a Full Bathroom
- 3 Bathrooms
- Dual Vanity Sinks in Primary Bathroom
- Bathtub With Separate Shower Stall
Home Security
- Security System Owned
- Smart Home
Schools
- Kenilworth Elementary School
- Phoenix #1 Iacademy Middle School
- Central High School
Utilities
- Cooling Available
- Heating Available
- Tankless Water Heater
- Water Softener
- High Speed Internet
- Cable TV Available
Additional Features
- Outdoor Storage
- The property is located in a historic district
Listing and Financial Details
- Tax Lot 159
- Assessor Parcel Number 111-11-060
Community Details
Overview
- No Home Owners Association
- Association fees include no fees
- Encanto Subdivision
Recreation
- Golf Course Community
Map
Home Values in the Area
Average Home Value in this Area
Tax History
| Year | Tax Paid | Tax Assessment Tax Assessment Total Assessment is a certain percentage of the fair market value that is determined by local assessors to be the total taxable value of land and additions on the property. | Land | Improvement |
|---|---|---|---|---|
| 2025 | $4,279 | $31,998 | -- | -- |
| 2024 | $4,238 | $30,474 | -- | -- |
| 2023 | $4,238 | $52,490 | $10,495 | $41,995 |
| 2022 | $4,087 | $48,450 | $9,690 | $38,760 |
| 2021 | $4,056 | $36,610 | $7,320 | $29,290 |
| 2020 | $4,103 | $34,760 | $6,950 | $27,810 |
| 2019 | $4,096 | $32,790 | $6,555 | $26,235 |
| 2018 | $4,027 | $33,585 | $6,715 | $26,870 |
| 2017 | $3,933 | $33,840 | $6,765 | $27,075 |
| 2016 | $4,411 | $30,340 | $6,065 | $24,275 |
| 2015 | $4,082 | $30,885 | $6,175 | $24,710 |
Property History
| Date | Event | Price | Change | Sq Ft Price |
|---|---|---|---|---|
| 04/24/2025 04/24/25 | For Sale | $3,275,000 | -- | $740 / Sq Ft |
Deed History
| Date | Type | Sale Price | Title Company |
|---|---|---|---|
| Warranty Deed | $900,000 | Commonwealth Land Title Insu | |
| Trustee Deed | $158,000 | None Available | |
| Interfamily Deed Transfer | -- | None Available | |
| Warranty Deed | -- | Security Title Agency | |
| Warranty Deed | $482,500 | Fidelity Title |
Mortgage History
| Date | Status | Loan Amount | Loan Type |
|---|---|---|---|
| Open | $500,000 | Credit Line Revolving | |
| Open | $800,000 | New Conventional | |
| Previous Owner | $348,000 | Seller Take Back | |
| Previous Owner | $756,000 | Unknown | |
| Previous Owner | $94,500 | Stand Alone Second | |
| Previous Owner | $120,000 | Credit Line Revolving | |
| Previous Owner | $435,000 | No Value Available | |
| Previous Owner | $386,000 | New Conventional |
Similar Homes in Phoenix, AZ
Source: Arizona Regional Multiple Listing Service (ARMLS)
MLS Number: 6856822
APN: 111-11-060
- 2233 N 9th Ave
- 917 Encanto Dr SW
- 910 W Palm Ln
- 712 W Vernon Ave
- 538 W Holly St
- 1307 W Palm Ln
- 701 W Wilshire Dr
- 541 W Palm Ln
- 1820 N 7th Ave
- 1520 W Encanto Blvd
- 2230 N Laurel Ave
- 1603 Palmcroft Dr SE
- 338 W Encanto Blvd
- 521 W Granada Rd
- 1614 Palmcroft Dr SW
- 701 W Cambridge Ave
- 1547 W Vernon Ave
- 345 W Wilshire Dr
- 521 W Cambridge Ave
- 1822 N Laurel Ave
