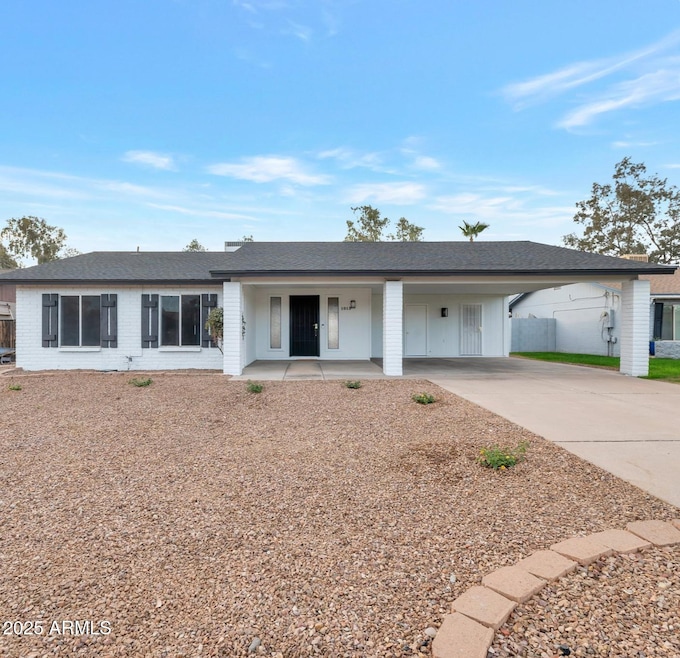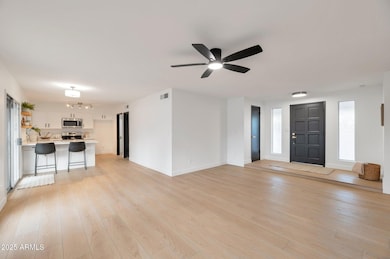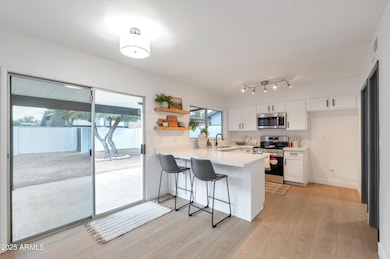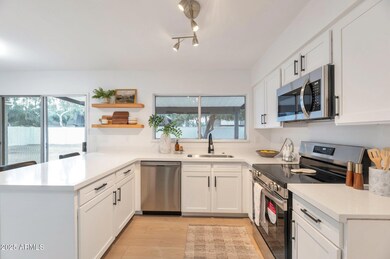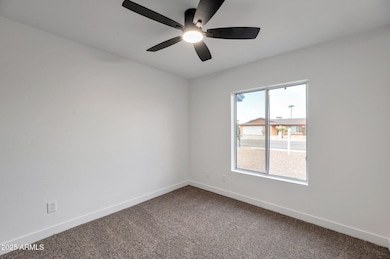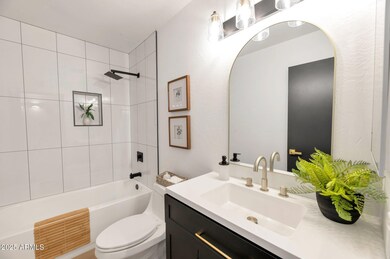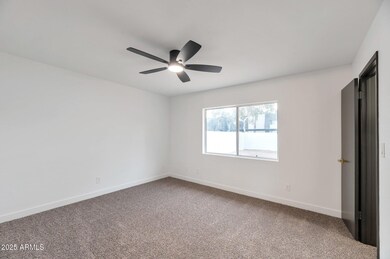
1015 W Minton Dr Tempe, AZ 85282
West Tempe NeighborhoodHighlights
- 0.17 Acre Lot
- Covered patio or porch
- Ceiling Fan
- No HOA
- Doors with lever handles
- Carpet
About This Home
As of February 2025This newly updated Tempe home will not last long! Great location with an open floor plan, 3 good sized bedrooms & an open kitchen/great room concept with quartz countertops, new sink, faucet & disposal. Brand new stainless range, dishwasher & microwave. New LVP flooring throughout & new carpet. New bath faucets & new custom, upgraded shower in both primary bath & secondary bath. New lighting throughout including remote controlled fans in each room. Updated in all the right ways & Ready to move in!! (Oh- new roof w warranty too!)
Home Details
Home Type
- Single Family
Est. Annual Taxes
- $1,758
Year Built
- Built in 1979
Lot Details
- 7,357 Sq Ft Lot
- Desert faces the front of the property
- Block Wall Fence
Parking
- 2 Carport Spaces
Home Design
- Roof Updated in 2025
- Wood Frame Construction
- Composition Roof
- Block Exterior
Interior Spaces
- 1,303 Sq Ft Home
- 1-Story Property
- Ceiling Fan
Kitchen
- Kitchen Updated in 2025
- Built-In Microwave
Flooring
- Floors Updated in 2025
- Carpet
- Vinyl
Bedrooms and Bathrooms
- 3 Bedrooms
- Bathroom Updated in 2025
- Primary Bathroom is a Full Bathroom
- 2 Bathrooms
- Easy To Use Faucet Levers
Accessible Home Design
- Remote Devices
- Doors with lever handles
Outdoor Features
- Covered patio or porch
Schools
- Arredondo Elementary School
- FEES College Preparatory Middle School
- Tempe High School
Utilities
- Refrigerated Cooling System
- Heating Available
Community Details
- No Home Owners Association
- Association fees include no fees
- Southern Palms Unit 4 Subdivision
Listing and Financial Details
- Tax Lot 124
- Assessor Parcel Number 123-52-127
Map
Home Values in the Area
Average Home Value in this Area
Property History
| Date | Event | Price | Change | Sq Ft Price |
|---|---|---|---|---|
| 02/18/2025 02/18/25 | Sold | $455,000 | -1.9% | $349 / Sq Ft |
| 01/09/2025 01/09/25 | Price Changed | $464,000 | -1.3% | $356 / Sq Ft |
| 01/08/2025 01/08/25 | For Sale | $470,000 | -- | $361 / Sq Ft |
Tax History
| Year | Tax Paid | Tax Assessment Tax Assessment Total Assessment is a certain percentage of the fair market value that is determined by local assessors to be the total taxable value of land and additions on the property. | Land | Improvement |
|---|---|---|---|---|
| 2025 | $1,758 | $18,155 | -- | -- |
| 2024 | $1,737 | $17,291 | -- | -- |
| 2023 | $1,737 | $31,560 | $6,310 | $25,250 |
| 2022 | $1,659 | $23,280 | $4,650 | $18,630 |
| 2021 | $1,691 | $21,350 | $4,270 | $17,080 |
| 2020 | $1,635 | $19,400 | $3,880 | $15,520 |
| 2019 | $1,604 | $17,800 | $3,560 | $14,240 |
| 2018 | $1,561 | $16,220 | $3,240 | $12,980 |
| 2017 | $1,512 | $14,380 | $2,870 | $11,510 |
| 2016 | $1,505 | $13,650 | $2,730 | $10,920 |
| 2015 | $1,455 | $12,220 | $2,440 | $9,780 |
Mortgage History
| Date | Status | Loan Amount | Loan Type |
|---|---|---|---|
| Open | $305,000 | New Conventional | |
| Previous Owner | $318,500 | New Conventional | |
| Previous Owner | $318,500 | New Conventional | |
| Previous Owner | $203,500 | New Conventional | |
| Previous Owner | $166,475 | New Conventional | |
| Previous Owner | $184,000 | Negative Amortization | |
| Previous Owner | $90,000 | New Conventional |
Deed History
| Date | Type | Sale Price | Title Company |
|---|---|---|---|
| Warranty Deed | $455,000 | Clear Title Agency Of Arizona | |
| Warranty Deed | $261,000 | Clear Title Agency Of Arizona | |
| Warranty Deed | $261,000 | Clear Title Agency Of Arizona | |
| Warranty Deed | $82,651 | Chicago Title Insurance Co | |
| Interfamily Deed Transfer | -- | -- |
Similar Homes in Tempe, AZ
Source: Arizona Regional Multiple Listing Service (ARMLS)
MLS Number: 6801790
APN: 123-52-127
- 4602 S Judd St
- 1222 W Baseline Rd Unit 116
- 1222 W Baseline Rd Unit 159
- 1222 W Baseline Rd Unit 114
- 838 W Duke Dr
- 747 W Rice Dr
- 849 W Duke Dr
- 400 W Baseline Rd Unit 126
- 400 W Baseline Rd Unit 111
- 400 W Baseline Rd Unit 34
- 400 W Baseline Rd Unit 215
- 400 W Baseline Rd Unit 203
- 400 W Baseline Rd Unit 77
- 400 W Baseline Rd Unit 315
- 400 W Baseline Rd Unit 298
- 400 W Baseline Rd Unit 347
- 400 W Baseline Rd Unit 180
- 400 W Baseline Rd Unit 32
- 400 W Baseline Rd Unit 24
- 400 W Baseline Rd Unit 251
