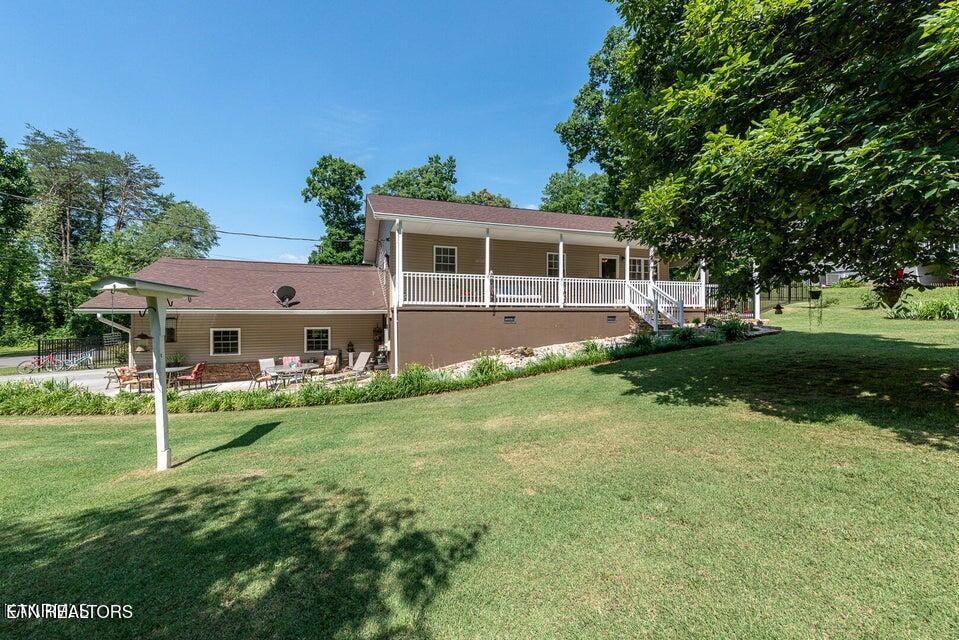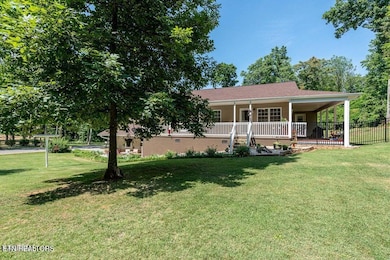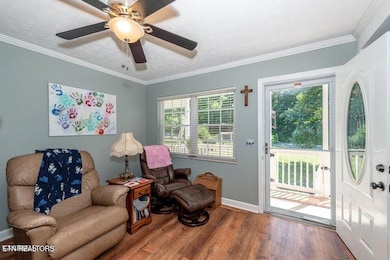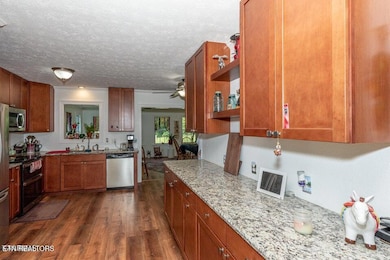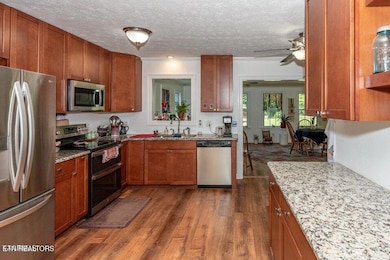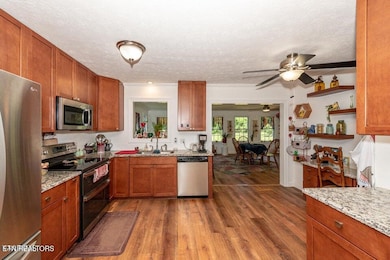
1015 Wilderness Rd Friendsville, TN 37737
Friendsville NeighborhoodEstimated payment $2,530/month
Highlights
- Boat Ramp
- Countryside Views
- Deck
- Waterfront
- Community Lake
- Wood Burning Stove
About This Home
Bring the boat and trailer for lake community living located in Waterhaven Subdivision! You can also bring the extra family member for the addtional living space downstairs. This home has many updates over the past 3 years including a beautiful aluminum fence, backup generator serviced by Generac, new vinyl siding, roof, gutters, sunroom, refrigerator, stove, air conditioner, and kitchen cabinets. It has an amazing shed for the family dog, wood shed to supply the wood stove, and a community public boat ramp for easy access to the lake! Enjoy lake living without the lake front prices! Schedule your viewing today.
Home Details
Home Type
- Single Family
Est. Annual Taxes
- $1,566
Year Built
- Built in 1983
Lot Details
- 0.6 Acre Lot
- Waterfront
- Fenced Yard
- Corner Lot
- Level Lot
Parking
- 2 Car Attached Garage
- Basement Garage
- Garage Door Opener
Home Design
- Traditional Architecture
- Frame Construction
- Stone Siding
- Vinyl Siding
Interior Spaces
- 2,480 Sq Ft Home
- Living Quarters
- Wired For Data
- Ceiling Fan
- Wood Burning Stove
- Insulated Windows
- Great Room
- Bonus Room
- Sun or Florida Room
- Storage Room
- Countryside Views
- Fire and Smoke Detector
Kitchen
- Eat-In Kitchen
- Self-Cleaning Oven
- Range
- Microwave
- Dishwasher
Flooring
- Tile
- Vinyl
Bedrooms and Bathrooms
- 3 Bedrooms
- Primary Bedroom on Main
- Walk-in Shower
Laundry
- Laundry Room
- Washer and Dryer Hookup
Finished Basement
- Exterior Basement Entry
- Recreation or Family Area in Basement
Accessible Home Design
- Standby Generator
Outdoor Features
- Deck
- Covered patio or porch
Schools
- Friendsville Elementary School
- Union Grove Middle School
- William Blount High School
Utilities
- Zoned Heating and Cooling System
- Heat Pump System
- Well
- Septic Tank
- Internet Available
Listing and Financial Details
- Assessor Parcel Number 032E C 009.00
Community Details
Overview
- No Home Owners Association
- Waterhaven Subdivision
- Community Lake
Amenities
- Community Storage Space
Recreation
- Boat Ramp
Map
Home Values in the Area
Average Home Value in this Area
Tax History
| Year | Tax Paid | Tax Assessment Tax Assessment Total Assessment is a certain percentage of the fair market value that is determined by local assessors to be the total taxable value of land and additions on the property. | Land | Improvement |
|---|---|---|---|---|
| 2024 | $1,566 | $98,500 | $12,500 | $86,000 |
| 2023 | $1,566 | $98,500 | $12,500 | $86,000 |
| 2022 | $1,084 | $43,900 | $7,875 | $36,025 |
| 2021 | $1,084 | $43,900 | $7,875 | $36,025 |
| 2020 | $1,084 | $43,900 | $7,875 | $36,025 |
| 2019 | $1,084 | $43,900 | $7,875 | $36,025 |
| 2018 | $934 | $37,825 | $6,750 | $31,075 |
| 2017 | $934 | $37,825 | $6,750 | $31,075 |
| 2016 | $934 | $37,825 | $6,750 | $31,075 |
| 2015 | $813 | $37,825 | $6,750 | $31,075 |
| 2014 | $739 | $37,825 | $6,750 | $31,075 |
| 2013 | $739 | $34,375 | $0 | $0 |
Property History
| Date | Event | Price | Change | Sq Ft Price |
|---|---|---|---|---|
| 04/22/2025 04/22/25 | For Sale | $429,900 | -- | $173 / Sq Ft |
Deed History
| Date | Type | Sale Price | Title Company |
|---|---|---|---|
| Deed | $112,500 | -- | |
| Warranty Deed | $75,500 | -- | |
| Deed | $66 | -- | |
| Deed | -- | -- |
Mortgage History
| Date | Status | Loan Amount | Loan Type |
|---|---|---|---|
| Open | $350,000 | Credit Line Revolving | |
| Closed | $267,706 | New Conventional | |
| Closed | $75,000 | New Conventional | |
| Closed | $157,000 | Commercial | |
| Closed | $20,000 | No Value Available | |
| Closed | $164,000 | No Value Available |
Similar Homes in Friendsville, TN
Source: East Tennessee REALTORS® MLS
MLS Number: 1298196
APN: 032E-C-009.00
- 1015 Wilderness Rd
- 1062 Pioneer Cir
- 712 Rio Dr
- 702 Rio Dr
- 155 Lake Crest Dr
- 1160 Chula Vista Dr
- 183 Lake Crest Dr
- 190 Lake Crest Dr
- 27 Coulter Shoals Cir
- 1758 N Wilkerson Rd
- 3552 Lakeland Dr
- 1860 N Wilkerson Rd
- 3798 Lakeland Dr
- 1422 N Wilkerson Rd
- 800 Lake Forest Dr
- 2025 Duck Cove Dr
- 1310 N Wilkerson Rd
- 937 Disco Loop Rd
- 3111 Choto Highlands Way
- 3106 Choto Highlands Way
