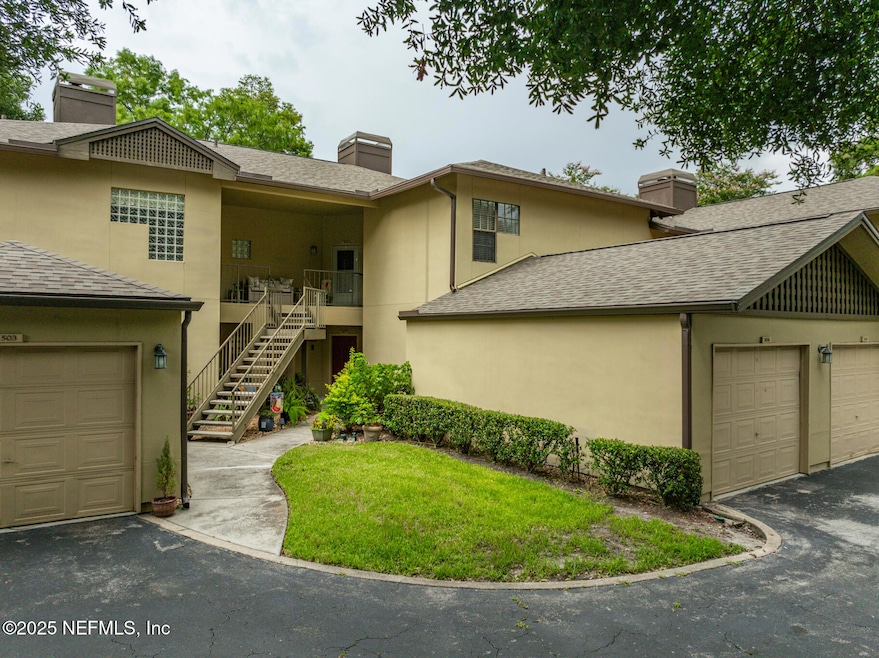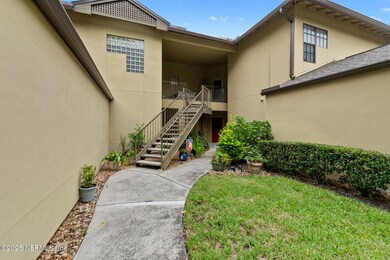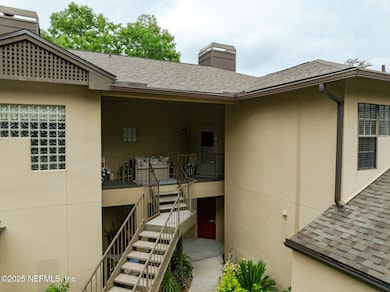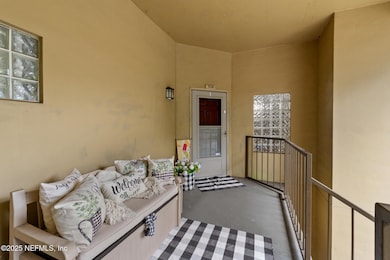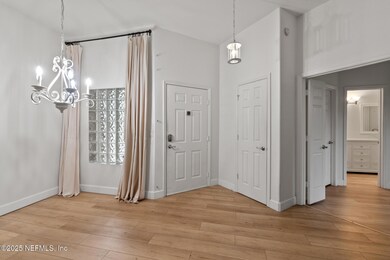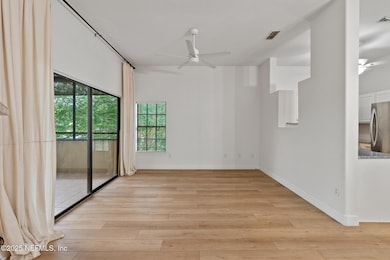
10150 Belle Rive Blvd Unit 506 Jacksonville, FL 32256
Baymeadows NeighborhoodEstimated payment $1,743/month
Highlights
- Home fronts a pond
- RV or Boat Storage in Community
- Screened Porch
- Atlantic Coast High School Rated A-
- Clubhouse
- Tennis Courts
About This Home
Welcome to Lakecrest Condominium. This delightful 2 bedroom 2 bathroom condo is located in the heart of Southside Jacksonville, surrounded by a beautiful canopy of Oak trees when strolling through the community. Offering a host of amenities that will enhance your lifestyle and provide you convenience. Rest easy knowing that the Roof, gutters with leaf filters, A/C and water heater are both brand new, ensuring efficient and reliable performance. The kitchen and bathrooms have been tastefully updated, featuring contemporary fixtures and finishes. The high ceilings add a spacious, airy feel to the living areas, enhancing the overall ambiance of the home. Experience the durability and modern look of LVP flooring, with no carpet in sight. Enjoy cozy evenings by the charming wood burning fireplace, complete with an elegant mantle. Relax and unwind on the screened-in porch, overlooking a tranquil pond, perfect for enjoying your morning coffee or evening sunset. This condo is ideal for... those seeking a peaceful and comfortable lifestyle with all the conveniences of modern living. Condo fees include water and sewer, pest control, and exterior maintenance. R/V and boat parking. Don't miss the opportunity to call this beautiful condo your new home. Schedule a private showing today!
Property Details
Home Type
- Condominium
Est. Annual Taxes
- $2,606
Year Built
- Built in 1993
HOA Fees
- $410 Monthly HOA Fees
Parking
- 1 Car Garage
- Additional Parking
- Parking Lot
Home Design
- Shingle Roof
Interior Spaces
- 1,105 Sq Ft Home
- 2-Story Property
- Ceiling Fan
- Wood Burning Fireplace
- Screened Porch
- Vinyl Flooring
Kitchen
- Electric Range
- Microwave
- Dishwasher
Bedrooms and Bathrooms
- 2 Bedrooms
- Split Bedroom Floorplan
- Walk-In Closet
- 2 Full Bathrooms
- Shower Only
Laundry
- Laundry in unit
- Dryer
- Front Loading Washer
Schools
- Twin Lakes Academy Elementary And Middle School
- Atlantic Coast High School
Utilities
- Central Heating and Cooling System
- Electric Water Heater
Additional Features
- Patio
- Home fronts a pond
Listing and Financial Details
- Assessor Parcel Number 1486333096
Community Details
Overview
- Association fees include ground maintenance, maintenance structure, pest control, sewer, trash, water
- Lakecrest Subdivision
- On-Site Maintenance
Amenities
- Clubhouse
Recreation
- RV or Boat Storage in Community
- Tennis Courts
Map
Home Values in the Area
Average Home Value in this Area
Tax History
| Year | Tax Paid | Tax Assessment Tax Assessment Total Assessment is a certain percentage of the fair market value that is determined by local assessors to be the total taxable value of land and additions on the property. | Land | Improvement |
|---|---|---|---|---|
| 2024 | $2,606 | $185,850 | -- | $185,850 |
| 2023 | $1,190 | $137,704 | $0 | $0 |
| 2022 | $1,017 | $133,694 | $0 | $0 |
| 2021 | $1,562 | $129,800 | $0 | $129,800 |
| 2020 | $934 | $93,484 | $0 | $0 |
| 2019 | $914 | $91,383 | $0 | $0 |
| 2018 | $893 | $89,680 | $0 | $0 |
| 2017 | $1,479 | $80,000 | $0 | $80,000 |
| 2016 | $1,320 | $70,000 | $0 | $0 |
| 2015 | $389 | $44,475 | $0 | $0 |
| 2014 | $386 | $44,123 | $0 | $0 |
Property History
| Date | Event | Price | Change | Sq Ft Price |
|---|---|---|---|---|
| 04/15/2025 04/15/25 | Under Contract | -- | -- | -- |
| 03/26/2025 03/26/25 | Price Changed | $1,500 | 0.0% | $1 / Sq Ft |
| 03/26/2025 03/26/25 | Price Changed | $200,000 | 0.0% | $181 / Sq Ft |
| 02/17/2025 02/17/25 | For Rent | $1,700 | 0.0% | -- |
| 01/24/2025 01/24/25 | For Sale | $220,000 | -- | $199 / Sq Ft |
Deed History
| Date | Type | Sale Price | Title Company |
|---|---|---|---|
| Personal Reps Deed | $100 | None Listed On Document | |
| Personal Reps Deed | $100 | None Listed On Document | |
| Warranty Deed | $229,400 | Landmark Title | |
| Warranty Deed | $162,000 | Osborne & Sheffield Ttl Svcs | |
| Special Warranty Deed | $97,000 | Serenity Title Group Inc | |
| Special Warranty Deed | -- | None Available | |
| Deed | $100 | -- | |
| Trustee Deed | $62,100 | None Available | |
| Trustee Deed | $62,100 | None Available | |
| Special Warranty Deed | $166,900 | Albertelli Title Inc |
Mortgage History
| Date | Status | Loan Amount | Loan Type |
|---|---|---|---|
| Previous Owner | $153,900 | New Conventional | |
| Previous Owner | $176,400 | Unknown | |
| Previous Owner | $133,520 | Fannie Mae Freddie Mac | |
| Previous Owner | $33,380 | Stand Alone Second |
Similar Homes in Jacksonville, FL
Source: realMLS (Northeast Florida Multiple Listing Service)
MLS Number: 2066590
APN: 148633-3096
- 10150 Belle Rive Blvd Unit 811
- 10150 Belle Rive Blvd Unit 1508
- 10150 Belle Rive Blvd Unit 1703
- 10150 Belle Rive Blvd Unit 2406
- 10150 Belle Rive Blvd Unit 1806
- 10150 Belle Rive Blvd Unit 1808
- 10150 Belle Rive Blvd Unit 403
- 10150 Belle Rive Blvd Unit 904
- 10150 Belle Rive Blvd Unit 1903
- 10150 Belle Rive Blvd Unit 506
- 10150 Belle Rive Blvd Unit 2602
- 10150 Belle Rive Blvd Unit 2605
- 10150 Belle Rive Blvd Unit 505
- 10150 Belle Rive Blvd Unit 402
- 10200 Belle Rive Blvd Unit 4701
- 10200 Belle Rive Blvd Unit 4606
- 10200 Belle Rive Blvd Unit 4302
- 10200 Belle Rive Blvd Unit 134
- 10200 Belle Rive Blvd Unit 4405
- 10200 Belle Rive Blvd Unit 3903
