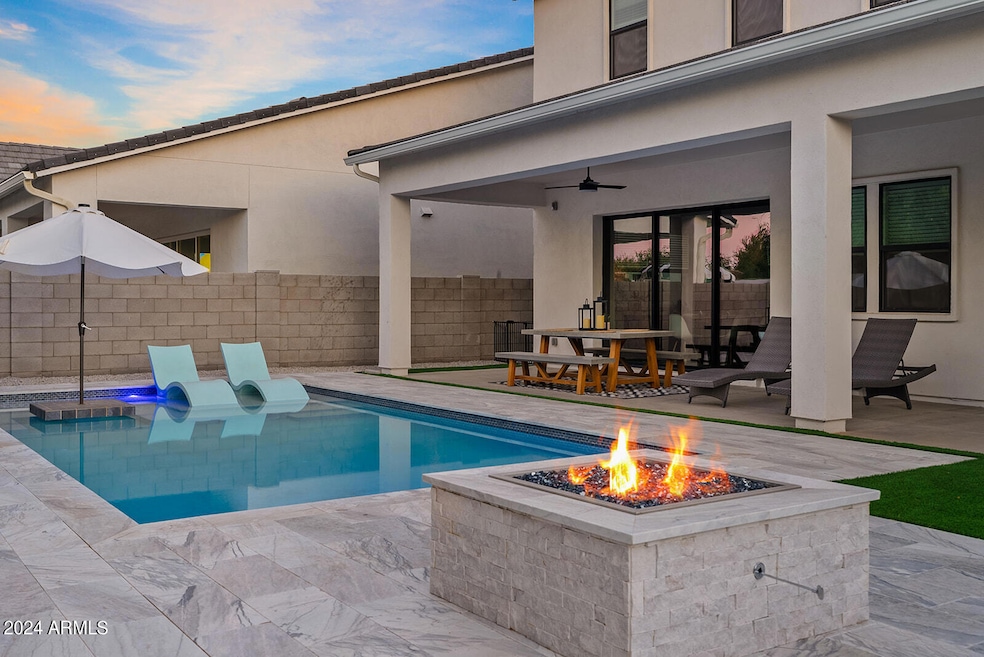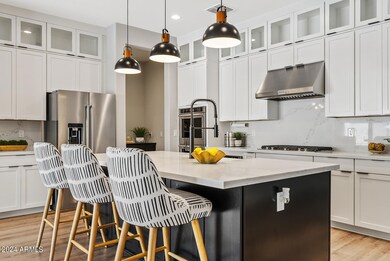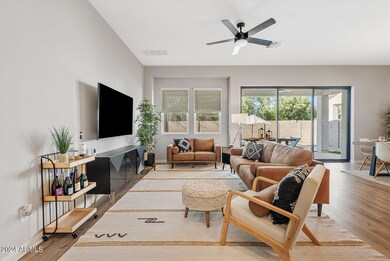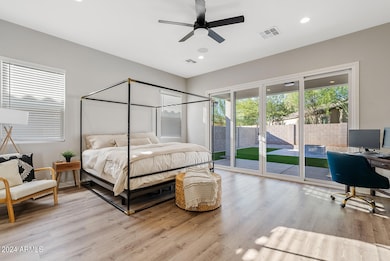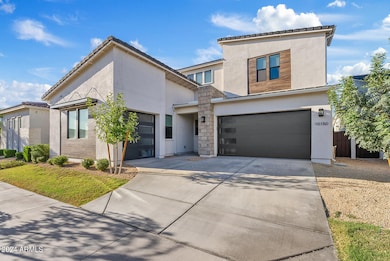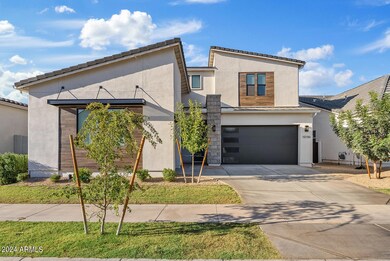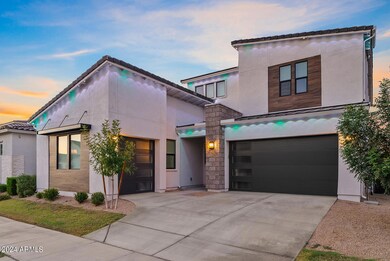
Highlights
- Fitness Center
- Heated Pool
- Main Floor Primary Bedroom
- Gateway Polytechnic Academy Rated A-
- Clubhouse
- Tennis Courts
About This Home
As of March 2025Welcome to this stunning 3,287 sq ft home situated on an upgraded lot within the desirable Cadence community. As you step inside, you'll be greeted by luxury vinyl plank flooring throughout the first floor and a striking black metal railing leading up the stairs. The gourmet kitchen is a true showstopper, featuring ceiling-height cabinets, quartz countertops with a matching backsplash, a farmhouse sink, a sleek black faucet, modern black pendant lighting, and an extended two-tone island that makes a bold statement. The living room offers seamless indoor-outdoor living with a full wall slider, perfect for entertaining. The first-floor primary suite boasts ample natural light, no carpet, surround sound speakers, and its own full wall slider to the backyard. The ensuite bathroom has been upgraded with dual sinks, a rainfall showerhead, floor-to-ceiling tile in the shower, and a massive walk-in closet. There's also an additional ensuite bedroom on the first floor, perfect for guests. The downstairs laundry room is equipped with upper and lower cabinets, a built-in sink, and plenty of storage. Upstairs, you'll find a spacious loft with upgraded carpet and padding, along with generously sized bedrooms, some featuring walk-in closets. The backyard is an entertainer's paradise, with over $100,000 in upgrades including an extended patio, gas firepit with a gas stub, travertine pavers, a prewired TV mount, and a heated pool with a UV sanitizer. Plus, it backs up to Encore, offering mature trees and a lush green view. Additional features include a tankless water heater and a whole-home filtration system for added comfort. As part of the Cadence resort-like community, enjoy access to a main pool, lap pool, spa, fitness center with a yoga studio and cycling room, and a game room. Live in luxury and comfort in this meticulously designed home, and experience all the amenities Cadence has to offer. Don't miss out on making this dream home yours!
Last Agent to Sell the Property
Keller Williams Integrity First License #SA668958000

Home Details
Home Type
- Single Family
Est. Annual Taxes
- $3,337
Year Built
- Built in 2022
Lot Details
- 7,350 Sq Ft Lot
- Desert faces the front and back of the property
- Block Wall Fence
- Artificial Turf
- Grass Covered Lot
HOA Fees
- $209 Monthly HOA Fees
Parking
- 2 Open Parking Spaces
- 3 Car Garage
Home Design
- Wood Frame Construction
- Tile Roof
- Stucco
Interior Spaces
- 3,287 Sq Ft Home
- 2-Story Property
- Ceiling height of 9 feet or more
- Ceiling Fan
- Fireplace
- Double Pane Windows
- Low Emissivity Windows
- Vinyl Clad Windows
- Washer and Dryer Hookup
Kitchen
- Eat-In Kitchen
- Gas Cooktop
- Built-In Microwave
- Kitchen Island
Flooring
- Carpet
- Vinyl
Bedrooms and Bathrooms
- 6 Bedrooms
- Primary Bedroom on Main
- Primary Bathroom is a Full Bathroom
- 4.5 Bathrooms
- Dual Vanity Sinks in Primary Bathroom
- Bathtub With Separate Shower Stall
Outdoor Features
- Heated Pool
- Fire Pit
Schools
- Silver Valley Elementary School
- Eastmark High Middle School
- Eastmark High School
Utilities
- Cooling Available
- Heating unit installed on the ceiling
- Heating System Uses Natural Gas
- Water Softener
- High Speed Internet
- Cable TV Available
Listing and Financial Details
- Tax Lot 11
- Assessor Parcel Number 312-18-129
Community Details
Overview
- Association fees include ground maintenance
- Cadence At Gateway Association, Phone Number (480) 758-4045
- Built by Toll Brothers
- Cadence At Gateway Phase 3 Parcel U Subdivision
Amenities
- Clubhouse
- Theater or Screening Room
- Recreation Room
Recreation
- Tennis Courts
- Community Playground
- Fitness Center
- Community Pool
- Bike Trail
Map
Home Values in the Area
Average Home Value in this Area
Property History
| Date | Event | Price | Change | Sq Ft Price |
|---|---|---|---|---|
| 03/13/2025 03/13/25 | Sold | $850,000 | -3.4% | $259 / Sq Ft |
| 01/28/2025 01/28/25 | Price Changed | $879,900 | -0.6% | $268 / Sq Ft |
| 01/03/2025 01/03/25 | Price Changed | $885,000 | -0.6% | $269 / Sq Ft |
| 11/15/2024 11/15/24 | Price Changed | $890,000 | -1.1% | $271 / Sq Ft |
| 10/29/2024 10/29/24 | For Sale | $899,900 | 0.0% | $274 / Sq Ft |
| 10/04/2024 10/04/24 | Off Market | $899,900 | -- | -- |
| 09/26/2024 09/26/24 | For Sale | $899,900 | -- | $274 / Sq Ft |
Tax History
| Year | Tax Paid | Tax Assessment Tax Assessment Total Assessment is a certain percentage of the fair market value that is determined by local assessors to be the total taxable value of land and additions on the property. | Land | Improvement |
|---|---|---|---|---|
| 2025 | $3,182 | $27,852 | -- | -- |
| 2024 | $3,337 | $26,526 | -- | -- |
| 2023 | $3,337 | $44,320 | $8,860 | $35,460 |
| 2022 | $605 | $13,305 | $13,305 | $0 |
| 2021 | $612 | $4,185 | $4,185 | $0 |
| 2020 | $710 | $5,207 | $5,207 | $0 |
Mortgage History
| Date | Status | Loan Amount | Loan Type |
|---|---|---|---|
| Open | $680,000 | New Conventional | |
| Previous Owner | $787,550 | New Conventional |
Deed History
| Date | Type | Sale Price | Title Company |
|---|---|---|---|
| Warranty Deed | $850,000 | Az Title Agency | |
| Special Warranty Deed | $829,000 | Westminster Title Agency | |
| Special Warranty Deed | -- | Westminster Title Agency |
About the Listing Agent

Michelle Colbert moved to Phoenix from Champaign, IL, bringing with her over 16 years of real estate experience. She has held nearly every role in the industry— starting as an Executive Assistant and growing into positions like Buyer Specialist, Listing Specialist, Lead of Productivity, and now Owner of the Wood & Rise Real Estate Group. This is a powerhouse team filled with collaboration that leverages their complementary strengths to deliver unparalleled service to buyers and sellers
Michelle's Other Listings
Source: Arizona Regional Multiple Listing Service (ARMLS)
MLS Number: 6762507
APN: 312-18-129
- 5611 S Feliz
- 5650 S Feliz
- 10032 E Toledo Ave
- 10037 E Toledo Ave
- 10320 E Tupelo Ave
- 5725 S 101st St
- 10144 E Thistle Ave
- 10150 E Thistle Ave
- 10013 E Trent Ave
- 10049 E Topaz Ave
- 5513 S Coyote Canyon
- 10322 E Topaz Ave
- 5624 S Winchester
- 5628 S Winchester
- 9932 E Tumbleweed Ave
- 10029 E Tahoe Ave
- 5616 S Caisson Way
- 5304 S Wesley Cir
- 10317 E Tillman Ave
- 9918 E Tahoe Ave
