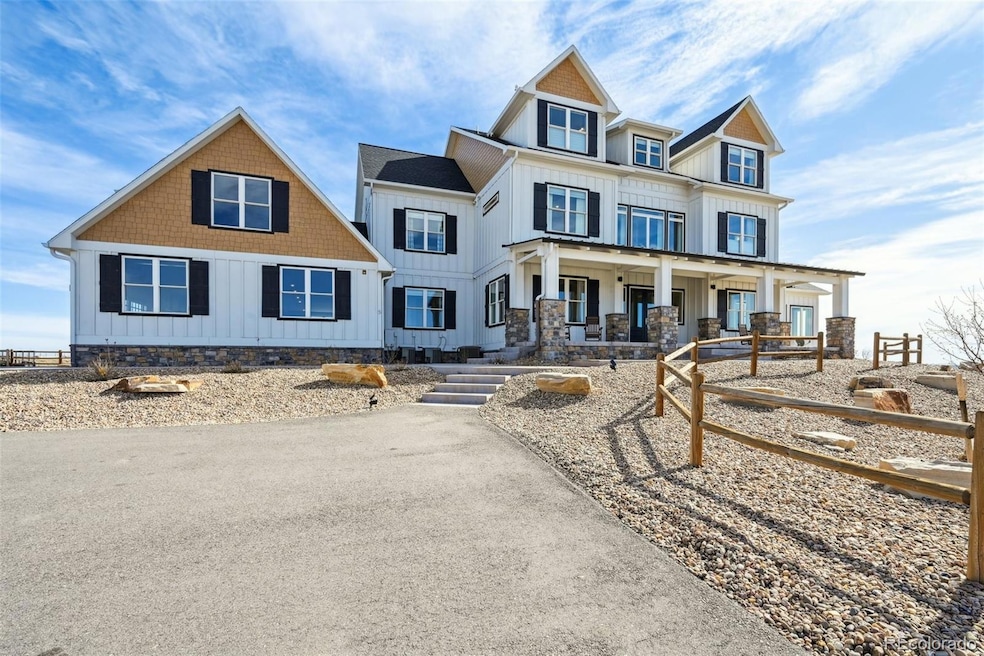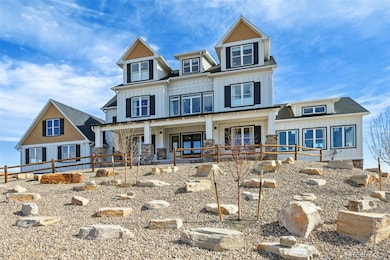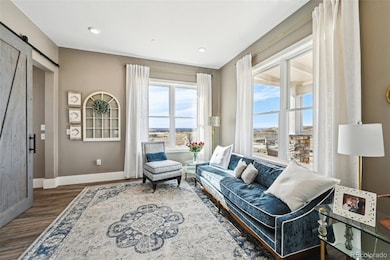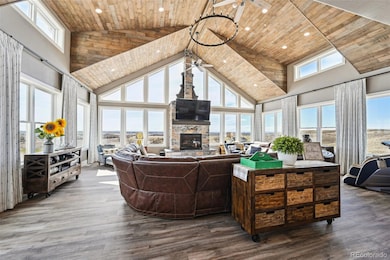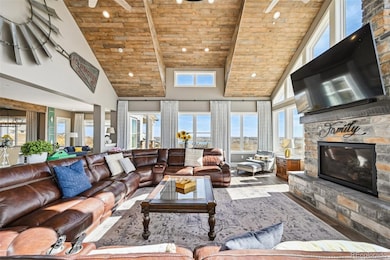10151 E 138th Place Brighton, CO 80602
Todd Creek NeighborhoodEstimated payment $16,353/month
Highlights
- 9.95 Acre Lot
- Deck
- Wood Flooring
- Open Floorplan
- Vaulted Ceiling
- Marble Countertops
About This Home
Luxurious 9.95-Acre Estate: A Private Paradise Awaits
Discover the epitome of luxury living with this stunning 9.95-acre property, fully fenced with a 54-inch enclosure perfect for your cherished animals.
Boasting over 10,000 square feet of exquisite living space, this estate is designed for both comfort and elegance.
- A state-of-the-art reverse osmosis system provides 1,000 gallons of pristine water, while the septic system is generously sized for a seven-bedroom home.
- The home features durable Hardie plank cement siding, complemented by beautifully crafted wood and stone front and back porches. - Stylish wood shutters adorn the windows, while the house is rated for 150 mph hurricane winds.
- Two oversized garage doors (18’ wide x 9’ tall) and one additional oversized door (9’ wide x 9’ tall) provide ample access.
- The landscaped grounds are equipped with a sprinkler and drip system, while the asphalt driveway, with a southwest exposure, facilitates snow melt. - A separate entrance to the 3rd floor offers the perfect space for an office or apartment, complete with a deck for outdoor enjoyment.
- Two 75-gallon gas hot water tanks ensure ample hot water supply.
- The great room boasts a cozy gas fireplace, creating an inviting atmosphere for family gatherings.
- The gourmet kitchen features a commercial-grade refrigerator, two additional refrigerators (one in the pantry and one on the 3rd floor), and two dishwashers for effortless entertaining.
- Bask in the grandeur of the basement with a basketball court, vault, bar, gaming area, private entry and more...
This luxurious estate offers an unparalleled lifestyle, where comfort meets sophistication in a serene and private setting. Don’t miss your chance to make this dream home your reality!
Listing Agent
Keller Williams Realty Urban Elite Brokerage Email: tjones@kw.com,720-998-1301 License #100089689

Home Details
Home Type
- Single Family
Est. Annual Taxes
- $15,245
Year Built
- Built in 2021
Lot Details
- 9.95 Acre Lot
- Dog Run
- Corner Lot
- Private Yard
HOA Fees
- $13 Monthly HOA Fees
Parking
- 5 Car Attached Garage
- Exterior Access Door
- Driveway
Home Design
- Tri-Level Property
- Frame Construction
- Architectural Shingle Roof
Interior Spaces
- Open Floorplan
- Furnished or left unfurnished upon request
- Wired For Data
- Built-In Features
- Bar Fridge
- Vaulted Ceiling
- Ceiling Fan
- Skylights
- Triple Pane Windows
- Window Treatments
- Bay Window
- Entrance Foyer
- Great Room
- Living Room
- Dining Room
- Home Office
- Game Room
- Home Gym
Kitchen
- Breakfast Area or Nook
- Eat-In Kitchen
- Double Oven
- Range with Range Hood
- Microwave
- Freezer
- Dishwasher
- Kitchen Island
- Marble Countertops
- Granite Countertops
- Butcher Block Countertops
- Utility Sink
- Disposal
Flooring
- Wood
- Carpet
- Tile
Bedrooms and Bathrooms
- Walk-In Closet
- Jack-and-Jill Bathroom
Laundry
- Laundry Room
- Dryer
- Washer
Finished Basement
- Walk-Out Basement
- Basement Fills Entire Space Under The House
- Interior and Exterior Basement Entry
- Bedroom in Basement
- Basement Cellar
Home Security
- Home Security System
- Smart Locks
- Radon Detector
- Carbon Monoxide Detectors
- Fire and Smoke Detector
Outdoor Features
- Balcony
- Deck
- Covered patio or porch
- Fire Pit
- Outdoor Grill
Schools
- Thimmig Elementary School
- Roger Quist Middle School
- Riverdale Ridge High School
Utilities
- Forced Air Heating and Cooling System
- Heating System Uses Propane
- 440 Volts
- Well
- Gas Water Heater
- Septic Tank
- High Speed Internet
Additional Features
- Garage doors are at least 85 inches wide
- Smoke Free Home
Community Details
- Fee Simple Association, Phone Number (303) 457-1444
- The Ridge At Riverdale Subdivision
- Property is near a preserve or public land
Listing and Financial Details
- Exclusions: Sellers Personal Property
- Assessor Parcel Number R0208330
Map
Home Values in the Area
Average Home Value in this Area
Tax History
| Year | Tax Paid | Tax Assessment Tax Assessment Total Assessment is a certain percentage of the fair market value that is determined by local assessors to be the total taxable value of land and additions on the property. | Land | Improvement |
|---|---|---|---|---|
| 2024 | $15,168 | $138,810 | $31,170 | $107,640 |
| 2023 | $15,168 | $150,250 | $33,740 | $116,510 |
| 2022 | $11,252 | $109,040 | $33,450 | $75,590 |
| 2021 | $13,038 | $109,040 | $33,450 | $75,590 |
| 2020 | $5,529 | $60,030 | $60,030 | $0 |
| 2019 | $5,535 | $60,030 | $60,030 | $0 |
| 2018 | $2,407 | $26,100 | $26,100 | $0 |
| 2017 | $2,404 | $26,100 | $26,100 | $0 |
| 2016 | $863 | $9,330 | $9,330 | $0 |
| 2015 | $856 | $9,280 | $9,280 | $0 |
| 2014 | -- | $14,120 | $14,120 | $0 |
Property History
| Date | Event | Price | Change | Sq Ft Price |
|---|---|---|---|---|
| 04/09/2025 04/09/25 | Price Changed | $2,700,000 | -6.9% | $258 / Sq Ft |
| 03/21/2025 03/21/25 | For Sale | $2,900,000 | -- | $277 / Sq Ft |
Deed History
| Date | Type | Sale Price | Title Company |
|---|---|---|---|
| Quit Claim Deed | -- | Land Title Guarantee | |
| Special Warranty Deed | -- | Land Title Guarantee Co | |
| Warranty Deed | $500,000 | Land Title Guarantee Co |
Mortgage History
| Date | Status | Loan Amount | Loan Type |
|---|---|---|---|
| Open | $500,000 | Credit Line Revolving | |
| Closed | $548,250 | New Conventional | |
| Previous Owner | $600,000 | Unknown |
Source: REcolorado®
MLS Number: 1653870
APN: 1571-22-4-01-007
- 13945 Riverdale Rd
- 10291 E 142nd Ave
- 10071 E 142nd Ave
- 9965 E 143rd Way
- 10044 E 146th Place
- 14652 Beeler St
- 9407 E 147th Place
- 9508 E 147th Ave
- 13315 Xanthia St
- 13432 Wabash St
- 13408 Wabash St
- 14850 Akron St
- 13742 Valentia St
- 14701 Yosemite St
- 13489 Valentia Place
- 13673 Valentia St
- 8236 E 137th Dr
- 13465 Valentia Place
- 13567 Valentia St
- 13547 Valentia St
