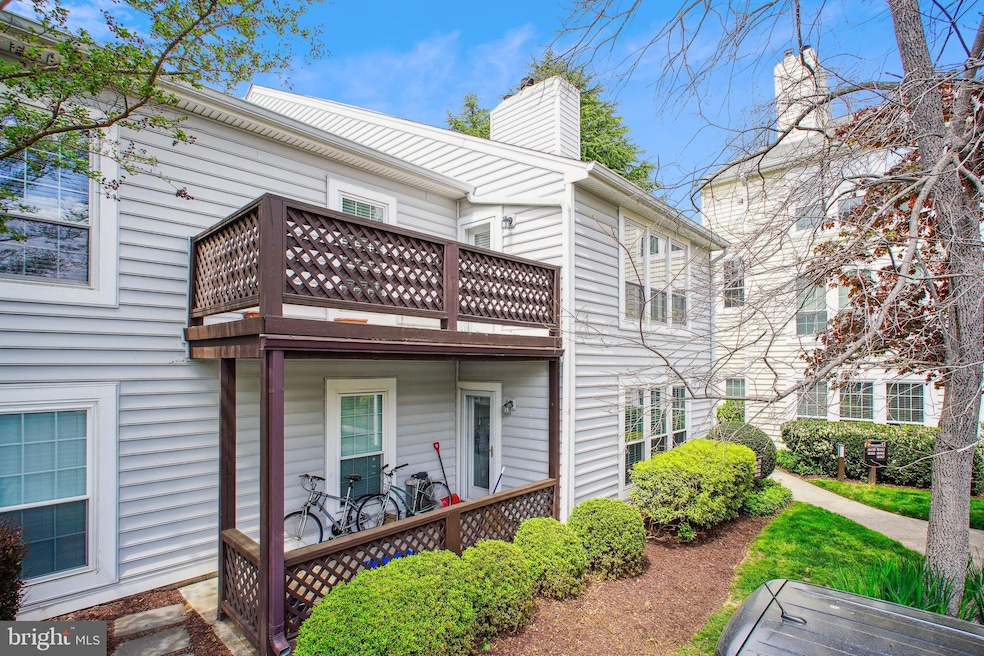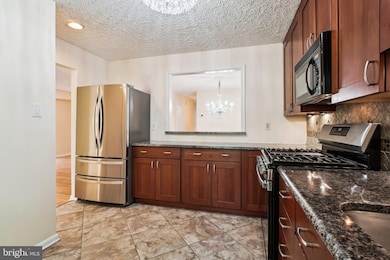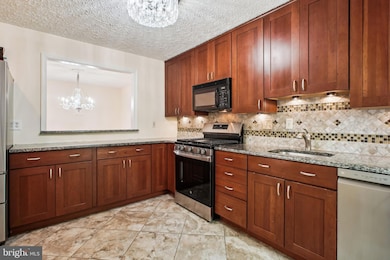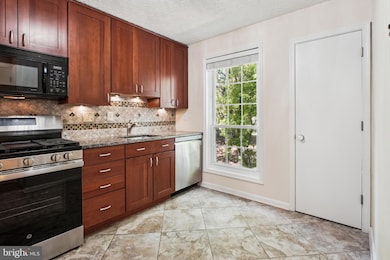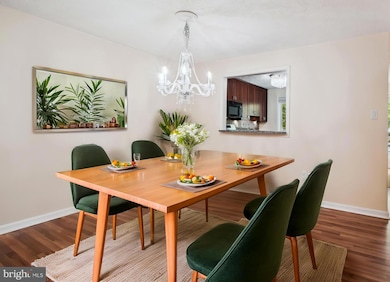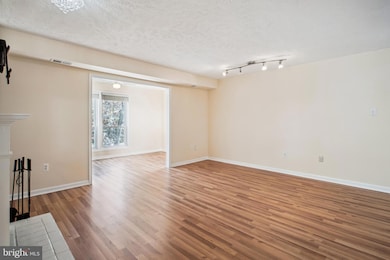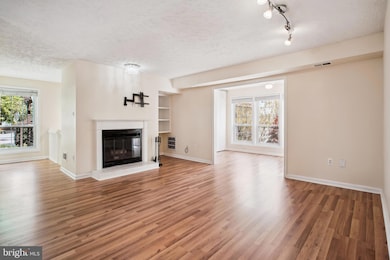
10151 Oakton Terrace Rd Unit 10151 Oakton, VA 22124
Estimated payment $3,392/month
Highlights
- Popular Property
- Deck
- Wood Flooring
- Oakton Elementary School Rated A
- Contemporary Architecture
- 1 Fireplace
About This Home
Move-in ready in perfect location! Fresh paint, new flooring, updated lighting. Upper level means no one living above! Open floor plan with living room flowing to dining room with pass-thru, bright sunroom, and spacious sunny deck. Kitchen has appliances updated within the last two years, granite counters, custom cabinets, and two pantries. Spacious primary bedroom has a large walk-in closet with updated bathroom. Large laundry room with new washer and pull-down access to huge storage area. Parking is never a problem for you or your guests. Wonderfully maintained and landscaped community with a pool and nearby parks and trails.
Property Details
Home Type
- Condominium
Est. Annual Taxes
- $4,865
Year Built
- Built in 1984 | Remodeled in 2022
HOA Fees
- $480 Monthly HOA Fees
Home Design
- Contemporary Architecture
- Vinyl Siding
Interior Spaces
- 1,392 Sq Ft Home
- Property has 1 Level
- Recessed Lighting
- 1 Fireplace
- Screen For Fireplace
- Window Treatments
- Living Room
- Dining Room
- Den
- Wood Flooring
Kitchen
- Eat-In Kitchen
- Gas Oven or Range
- Microwave
- Ice Maker
- Dishwasher
- Disposal
Bedrooms and Bathrooms
- 2 Main Level Bedrooms
- 2 Full Bathrooms
Laundry
- Dryer
- Washer
Home Security
Parking
- Off-Street Parking
- Unassigned Parking
Schools
- Oakton Elementary School
- Oakton High School
Utilities
- Forced Air Heating and Cooling System
- Natural Gas Water Heater
Additional Features
- Deck
- Property is in very good condition
Listing and Financial Details
- Assessor Parcel Number 0474 23 0151
Community Details
Overview
- Association fees include exterior building maintenance, lawn maintenance, management, pool(s), recreation facility, sewer, snow removal, trash, water
- Low-Rise Condominium
- The Oakton Subdivision, Claridge Floorplan
Recreation
- Community Pool
Pet Policy
- Pets Allowed
Additional Features
- Community Center
- Fire and Smoke Detector
Map
Home Values in the Area
Average Home Value in this Area
Tax History
| Year | Tax Paid | Tax Assessment Tax Assessment Total Assessment is a certain percentage of the fair market value that is determined by local assessors to be the total taxable value of land and additions on the property. | Land | Improvement |
|---|---|---|---|---|
| 2024 | $4,723 | $407,720 | $82,000 | $325,720 |
| 2023 | $4,260 | $377,520 | $76,000 | $301,520 |
| 2022 | $4,033 | $352,730 | $71,000 | $281,730 |
| 2021 | $4,019 | $342,460 | $68,000 | $274,460 |
| 2020 | $3,897 | $329,290 | $66,000 | $263,290 |
| 2019 | $3,645 | $308,000 | $61,000 | $247,000 |
| 2018 | $3,410 | $296,500 | $59,000 | $237,500 |
| 2017 | $3,339 | $287,610 | $58,000 | $229,610 |
| 2016 | $3,294 | $284,340 | $57,000 | $227,340 |
| 2015 | $3,173 | $284,340 | $57,000 | $227,340 |
| 2014 | $3,166 | $284,340 | $57,000 | $227,340 |
Property History
| Date | Event | Price | Change | Sq Ft Price |
|---|---|---|---|---|
| 04/24/2025 04/24/25 | For Sale | $450,000 | +12.5% | $323 / Sq Ft |
| 12/28/2021 12/28/21 | Sold | $399,900 | 0.0% | $287 / Sq Ft |
| 11/12/2021 11/12/21 | For Sale | $399,900 | +21.2% | $287 / Sq Ft |
| 01/25/2018 01/25/18 | Sold | $329,900 | 0.0% | $237 / Sq Ft |
| 01/25/2018 01/25/18 | Pending | -- | -- | -- |
| 01/12/2018 01/12/18 | For Sale | $329,900 | -- | $237 / Sq Ft |
Deed History
| Date | Type | Sale Price | Title Company |
|---|---|---|---|
| Warranty Deed | $399,900 | New World Title | |
| Warranty Deed | $399,900 | New World Title & Escrow | |
| Interfamily Deed Transfer | -- | Accommodation | |
| Deed | $329,900 | Old Republic National Title | |
| Deed | $139,900 | -- |
Mortgage History
| Date | Status | Loan Amount | Loan Type |
|---|---|---|---|
| Open | $319,920 | New Conventional | |
| Closed | $319,920 | New Conventional | |
| Previous Owner | $322,800 | New Conventional | |
| Previous Owner | $329,900 | Adjustable Rate Mortgage/ARM | |
| Previous Owner | $127,500 | New Conventional |
Similar Homes in the area
Source: Bright MLS
MLS Number: VAFX2236418
APN: 0474-23-0151
- 10127 Turnberry Place
- 9943 Capperton Dr
- 9979 Capperton Dr
- 9925 Blake Ln
- 9919 Blake Ln
- 10210 Baltusrol Ct
- 10227 Valentino Dr Unit 7104
- 3113 Jessie Ct
- 3178 Summit Square Dr Unit 3-B12
- 2973 Borge St
- 9822 Five Oaks Rd
- 2972 Valera Ct
- 9952 Lochmoore Ln
- 10300 Appalachian Cir Unit 108
- 10123 Scout Dr
- 10302 Appalachian Cir Unit 209
- 3023 Steven Martin Dr
- 10307 Granite Creek Ln
- 9920 Kingsbridge Dr
- 2907 Oakton Crest Place
