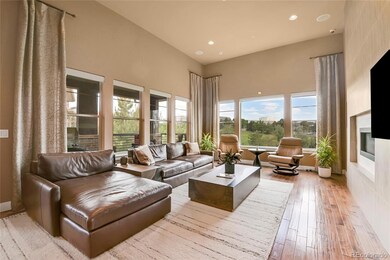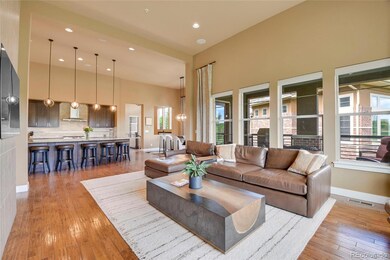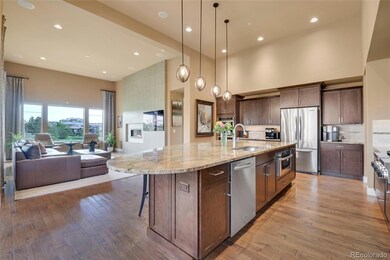10151 Spring Green Dr Englewood, CO 80112
Highlights
- On Golf Course
- Spa
- Gated Community
- Walnut Hills Elementary School Rated A
- Primary Bedroom Suite
- Open Floorplan
About This Home
As of September 2024Welcome to your dream home! Located on the stunning Inverness Golf Course, this exquisite gated golf villa offers unparalleled luxury and convenience. Situated on the 2nd hole, this property boasts breathtaking views with easy access to the fairway. Step inside to discover an open concept floor plan perfect for both entertaining and everyday living. The gourmet kitchen is a chef's delight, featuring an expansive island with ample seating, double ovens, and gas cooktop. Adjacent to the kitchen, the large dining area is ideal for hosting gatherings. Unwind in the cozy living room by the fireplace while enjoying the gorgeous golf course views. The main floor primary bedroom is a serene retreat with a spa-like 5-piece bath, a private patio, and custom built-in cabinets in the walk-in closet. An additional main-level bedroom, equipped with custom cabinetry and a Murphy bed, offers versatility as an office, craft room, or library. The finished walkout basement is a showstopper, boasting 12ft ceilings, a workout area, theater room, wet bar, additional bathroom, and a large storage room with custom cabinetry. This level also features a spacious bedroom with an ensuite bath and walk-in closet. This home is truly move-in ready, with over $250,000 in upgrades including new carpet, paint, a 500-bottle wine cellar, and an extensive home automation system. Control your lights, custom blinds, theater room equipment, garage doors, front door, cameras, speakers, and more with ease. Enjoy the hot tub with outdoor blinds for privacy, designated EV outlet in the garage with coated floor and built-in storage cabinets. High ceilings and abundant natural light create an inviting atmosphere, while spectacular views enhance the charm of this remarkable home. Conveniently located near the light rail station and the Vallagio retail center, offering dining/shopping options, as well as easy access to I-25. Experience luxury turnkey living at its finest. Don't miss this rare opportunity!
Last Agent to Sell the Property
eXp Realty, LLC Brokerage Email: Sylvia@SylviaDorranceGroup.com,303-596-7296 License #100052079

Property Details
Home Type
- Condominium
Est. Annual Taxes
- $7,822
Year Built
- Built in 2013
Lot Details
- On Golf Course
- End Unit
- 1 Common Wall
- South Facing Home
HOA Fees
Parking
- 3 Car Attached Garage
- Electric Vehicle Home Charger
- Parking Storage or Cabinetry
- Epoxy
- Smart Garage Door
Home Design
- Brick Exterior Construction
- Concrete Roof
- Stucco
Interior Spaces
- 1-Story Property
- Open Floorplan
- Wet Bar
- Sound System
- Built-In Features
- High Ceiling
- Ceiling Fan
- Gas Log Fireplace
- Double Pane Windows
- Smart Window Coverings
- Entrance Foyer
- Living Room with Fireplace
Kitchen
- Eat-In Kitchen
- Oven
- Microwave
- Dishwasher
- Kitchen Island
- Granite Countertops
Flooring
- Wood
- Carpet
- Tile
Bedrooms and Bathrooms
- 3 Bedrooms | 2 Main Level Bedrooms
- Primary Bedroom Suite
- Walk-In Closet
Laundry
- Laundry in unit
- Dryer
- Washer
Finished Basement
- Walk-Out Basement
- Basement Fills Entire Space Under The House
- Sump Pump
- 1 Bedroom in Basement
Home Security
Outdoor Features
- Spa
- Balcony
- Covered patio or porch
- Outdoor Water Feature
- Exterior Lighting
Schools
- Walnut Hills Elementary School
- Campus Middle School
- Cherry Creek High School
Utilities
- Forced Air Heating and Cooling System
- Heating System Uses Natural Gas
- Natural Gas Connected
- High Speed Internet
- Phone Available
Listing and Financial Details
- Exclusions: Seller Personal Property, Washer & Dryer, TV and sound bar in all the Bedrooms, Right Cabinet in Mech Room, Kaleidescape, Art stick and Geochron Device in Left Mech Room Cabinet, Audio Equipment Rack in the Mechanical Room, Gas Grill, Spinning Art on the front lawn.
- Assessor Parcel Number 035077781
Community Details
Overview
- Association fees include reserves, insurance, irrigation, ground maintenance, maintenance structure, recycling, road maintenance, sewer, snow removal, trash, water
- Vallagio Master Association, Phone Number (303) 980-0700
- Vallagio Villas Association, Phone Number (303) 980-0700
- Built by Metropolitan Homes
- Villas At Vallagio Condo Iii Community
- Vallagio Subdivision
- Community Parking
Recreation
- Golf Course Community
Pet Policy
- Dogs and Cats Allowed
Security
- Gated Community
- Carbon Monoxide Detectors
- Fire and Smoke Detector
Map
Home Values in the Area
Average Home Value in this Area
Property History
| Date | Event | Price | Change | Sq Ft Price |
|---|---|---|---|---|
| 09/26/2024 09/26/24 | Sold | $1,465,000 | -2.3% | $377 / Sq Ft |
| 08/19/2024 08/19/24 | Pending | -- | -- | -- |
| 07/17/2024 07/17/24 | Price Changed | $1,500,000 | -3.2% | $386 / Sq Ft |
| 06/26/2024 06/26/24 | Price Changed | $1,550,000 | -1.6% | $399 / Sq Ft |
| 06/06/2024 06/06/24 | For Sale | $1,575,000 | +14.1% | $406 / Sq Ft |
| 03/15/2022 03/15/22 | Sold | $1,380,000 | -2.8% | $356 / Sq Ft |
| 02/16/2022 02/16/22 | Pending | -- | -- | -- |
| 11/29/2021 11/29/21 | For Sale | $1,419,900 | -- | $366 / Sq Ft |
Tax History
| Year | Tax Paid | Tax Assessment Tax Assessment Total Assessment is a certain percentage of the fair market value that is determined by local assessors to be the total taxable value of land and additions on the property. | Land | Improvement |
|---|---|---|---|---|
| 2024 | $7,822 | $93,740 | -- | -- |
| 2023 | $7,822 | $93,740 | $0 | $0 |
| 2022 | $6,609 | $74,901 | $0 | $0 |
| 2021 | $7,467 | $74,901 | $0 | $0 |
| 2020 | $9,312 | $0 | $0 | $0 |
| 2019 | $9,246 | $95,632 | $0 | $0 |
| 2018 | $7,276 | $79,718 | $0 | $0 |
| 2017 | $7,163 | $79,718 | $0 | $0 |
| 2016 | $5,826 | $62,844 | $0 | $0 |
| 2015 | $6,091 | $62,844 | $0 | $0 |
| 2014 | -- | $51,302 | $0 | $0 |
Mortgage History
| Date | Status | Loan Amount | Loan Type |
|---|---|---|---|
| Open | $1,098,750 | New Conventional | |
| Previous Owner | $1,088,000 | New Conventional | |
| Previous Owner | $723,750 | Purchase Money Mortgage | |
| Previous Owner | $199,250 | Unknown |
Deed History
| Date | Type | Sale Price | Title Company |
|---|---|---|---|
| Quit Claim Deed | -- | Chicago Title | |
| Warranty Deed | $1,465,000 | Chicago Title | |
| Warranty Deed | $1,380,000 | Land Title Guarantee | |
| Special Warranty Deed | $965,000 | Land Title Guarantee Company |
Source: REcolorado®
MLS Number: 4528347
APN: 2075-34-1-46-006
- 7882 Vallagio Ln Unit 7882
- 7887 Vallagio Ln Unit 7887
- 7850 Vallagio Ln
- 7865 Vallagio Ln Unit 308
- 7865 Vallagio Ln Unit 207
- 7837 Inverness Blvd E Unit 7837
- 7831 Inverness Blvd E Unit 7831
- 7818 Vallagio Ln Unit 7818
- 7821 Inverness Blvd E Unit 7821
- 10111 Inverness Main St Unit 312
- 10111 Inverness Main St Unit 228
- 10111 Inverness Main St Unit 425
- 301 Inverness Way S Unit 209
- 303 Inverness Way S Unit 101
- 307 Inverness Way S Unit 307
- 307 Inverness Way S Unit 205
- 8977 E Otero Place
- 10886 E Hinsdale Cir
- 9085 E Phillips Dr
- 10880 E Hinsdale Cir






