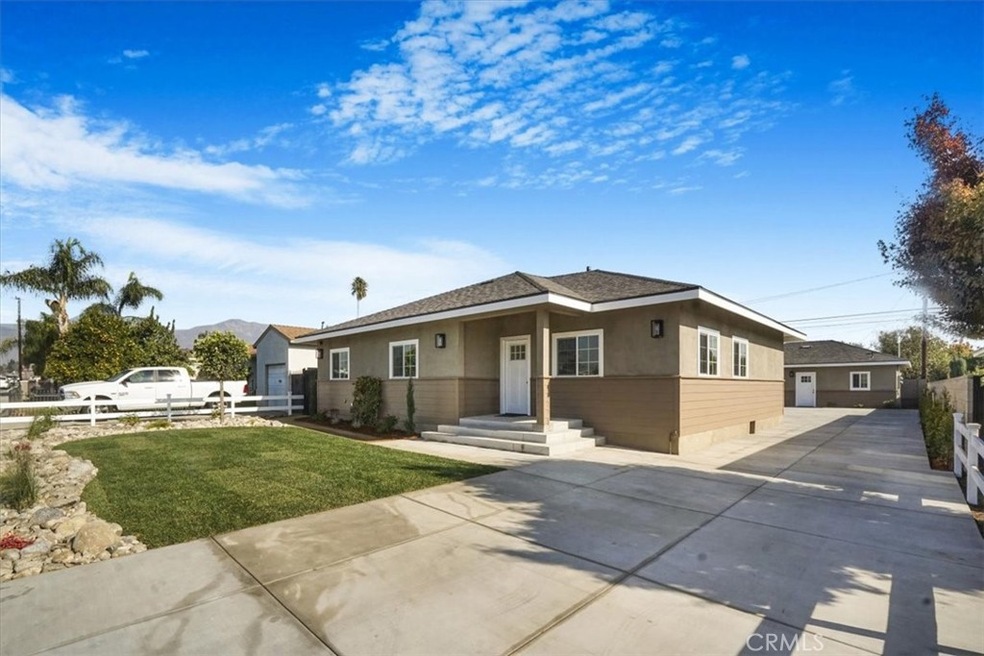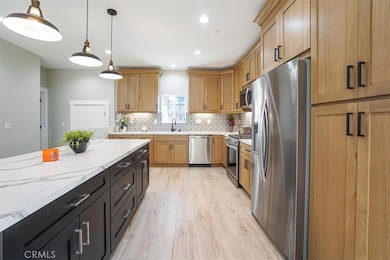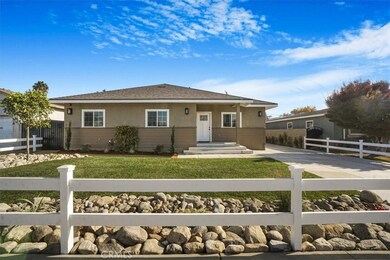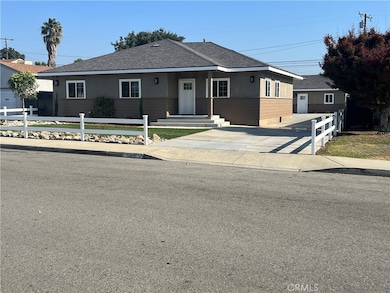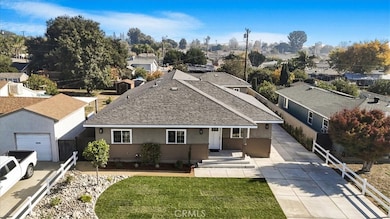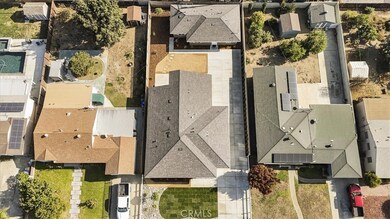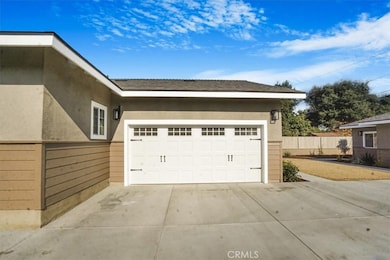10151 Vernon Ave Montclair, CA 91763
Highlights
- New Construction
- Primary Bedroom Suite
- Mountain View
- RV Access or Parking
- Open Floorplan
- Contemporary Architecture
About This Home
As of April 20252 NEW PREMIUM CUSTOM HOMES ON ONE LOT. FRONT HOME HAS 4 BEDROOMS 2 OF WHICH ARE MASTER BEDROOMS FOR A TOTAL OF 3 BATHS. REAR
HOME HAS 3 BEDROOMS AND 2 BATHS. BOTH HOMES HAVE QUARTZ COUNTERTOPS, CUSTOM TILE, LAMINATE FLOORING, STAINLESS STEEL ENERGY
EFFICIENT APPLIANCES, AND 9' TALL CEILINGS THROUGHOUT. CUSTOM CABINETS ALONG WITH A LARGE 8' LONG BAR WITH MASSIVE AMOUNTS OF
STORAGE SPACE IN THE FRONT KITCHEN. FOR YOUR FAMILY'S SAFETY, A FIRE SUPPRESSION SPRINKLER SYSTEM IS INCLUDED IN BOTH HOMES. ALL
BATHS HAVE THEIR OWN CUSTOM LOOK, ALSO INCLUDED, AN OVERSIZED INSULATED 2 CAR GARAGE. BOTH HOMES ARE EXTREMELY ENERGY
EFFICIENT AS WELL. ON THE EXTERIOR WE HAVE ROOM FOR PARKING 2 RV's ALONG WITH A DRIVEWAY THAT'S OVER 100' LONG. THE PROPERTY IS
COMPLETELY WALLED OFF FOR A VERY PRIVATE EXPERIENCE. THE FRONT OF THE HOMES IS CORRAL FENCED AS WELL AS THE LANDSCAPING BEING
PROFESSIONALLY DONE. THIS PROPERTY IS PERFECT FOR KEEPING THE ENTIRE EXTENDED FAMILY TOGETHER AND IS MOVE IN READY. SQ FOOTAGE IS APPROXIMATE. CONVENIENTLY LOCATED WITHIN MINUTES OF THE MONTCLAIR REGIONAL PLAZA AND COSTCO AS WELL AS THE 10, 60, AND 15 FREEWAYS. THERE IS
NOTHING ELSE LIKE THIS CURRENTLY AVAILABLE.
Last Agent to Sell the Property
AAA DIVERSIFIED PARKER REALTY Brokerage Phone: 702-326-4762 License #00602330
Property Details
Home Type
- Multi-Family
Est. Annual Taxes
- $3,875
Year Built
- Built in 2024 | New Construction
Lot Details
- 8,308 Sq Ft Lot
- Two or More Common Walls
- Wood Fence
- Block Wall Fence
- Level Lot
- Front and Back Yard Sprinklers
- Lawn
- On-Hand Building Permits
Parking
- 2 Car Direct Access Garage
- Oversized Parking
- Parking Available
- Side Facing Garage
- Two Garage Doors
- Garage Door Opener
- Driveway
- Parking Lot
- RV Access or Parking
Home Design
- Duplex
- Contemporary Architecture
- Turnkey
- Pillar, Post or Pier Foundation
- Slab Foundation
- Interior Block Wall
- Shingle Roof
- Concrete Perimeter Foundation
- Copper Plumbing
- Stucco
Interior Spaces
- 2,500 Sq Ft Home
- 1-Story Property
- Open Floorplan
- Bar
- Dry Bar
- High Ceiling
- Ceiling Fan
- Recessed Lighting
- Family Room Off Kitchen
- Living Room
- Laminate Flooring
- Mountain Views
Kitchen
- Eat-In Galley Kitchen
- Open to Family Room
- Breakfast Bar
- Self-Cleaning Convection Oven
- Gas Oven
- Gas and Electric Range
- Free-Standing Range
- Microwave
- Water Line To Refrigerator
- Dishwasher
- ENERGY STAR Qualified Appliances
- Kitchen Island
- Quartz Countertops
- Pots and Pans Drawers
- Self-Closing Drawers and Cabinet Doors
- Disposal
Bedrooms and Bathrooms
- 7 Main Level Bedrooms
- Primary Bedroom Suite
- Walk-In Closet
- In-Law or Guest Suite
- Bathroom on Main Level
- Quartz Bathroom Countertops
- Low Flow Toliet
- Bathtub with Shower
- Separate Shower
- Low Flow Shower
- Exhaust Fan In Bathroom
Laundry
- Laundry Room
- Gas And Electric Dryer Hookup
Home Security
- Security Lights
- Fire and Smoke Detector
- Fire Sprinkler System
Accessible Home Design
- Halls are 36 inches wide or more
- Doors swing in
- More Than Two Accessible Exits
- Accessible Parking
Outdoor Features
- Patio
- Exterior Lighting
- Rain Gutters
- Rear Porch
Utilities
- High Efficiency Air Conditioning
- SEER Rated 13-15 Air Conditioning Units
- Zoned Heating and Cooling System
- Heating System Uses Natural Gas
- Tankless Water Heater
- Gas Water Heater
- Phone Available
- Cable TV Available
Additional Features
- ENERGY STAR Qualified Equipment
- Two Homes on a Lot
Listing and Financial Details
- Tax Lot 22
- Tax Tract Number 3666
- Assessor Parcel Number 1010391370000
Community Details
Overview
- No Home Owners Association
- 2 Units
- Built by CUSTOM
Recreation
- Park
- Dog Park
- Bike Trail
Map
Home Values in the Area
Average Home Value in this Area
Property History
| Date | Event | Price | Change | Sq Ft Price |
|---|---|---|---|---|
| 04/10/2025 04/10/25 | Sold | $1,390,000 | -0.4% | $556 / Sq Ft |
| 03/25/2025 03/25/25 | Pending | -- | -- | -- |
| 03/23/2025 03/23/25 | Price Changed | $1,395,000 | -6.7% | $558 / Sq Ft |
| 01/27/2025 01/27/25 | Price Changed | $1,495,000 | -6.3% | $598 / Sq Ft |
| 12/29/2024 12/29/24 | For Sale | $1,595,000 | +355.7% | $638 / Sq Ft |
| 03/04/2022 03/04/22 | Sold | $350,000 | +20.7% | $218 / Sq Ft |
| 02/17/2022 02/17/22 | Pending | -- | -- | -- |
| 02/07/2022 02/07/22 | Price Changed | $290,000 | 0.0% | $180 / Sq Ft |
| 02/07/2022 02/07/22 | For Sale | $290,000 | +65.7% | $180 / Sq Ft |
| 12/17/2021 12/17/21 | Pending | -- | -- | -- |
| 11/30/2021 11/30/21 | For Sale | $175,000 | 0.0% | $109 / Sq Ft |
| 11/26/2021 11/26/21 | Price Changed | $175,000 | -50.0% | $109 / Sq Ft |
| 10/26/2021 10/26/21 | Pending | -- | -- | -- |
| 10/25/2021 10/25/21 | For Sale | $350,000 | -- | $218 / Sq Ft |
Tax History
| Year | Tax Paid | Tax Assessment Tax Assessment Total Assessment is a certain percentage of the fair market value that is determined by local assessors to be the total taxable value of land and additions on the property. | Land | Improvement |
|---|---|---|---|---|
| 2024 | $3,875 | $353,736 | $270,504 | $83,232 |
| 2023 | $3,774 | $346,800 | $265,200 | $81,600 |
| 2022 | $718 | $63,941 | $11,552 | $52,389 |
| 2021 | $751 | $66,039 | $11,302 | $54,737 |
| 2020 | $738 | $65,362 | $11,186 | $54,176 |
| 2019 | $1,162 | $64,081 | $10,967 | $53,114 |
| 2018 | $722 | $62,825 | $10,752 | $52,073 |
| 2017 | $696 | $61,593 | $10,541 | $51,052 |
| 2016 | $669 | $60,385 | $10,334 | $50,051 |
| 2015 | $665 | $59,478 | $10,179 | $49,299 |
| 2014 | $644 | $58,313 | $9,980 | $48,333 |
Deed History
| Date | Type | Sale Price | Title Company |
|---|---|---|---|
| Grant Deed | $1,390,000 | Wfg National Title Company | |
| Grant Deed | $340,000 | Fidelity National Title |
Source: California Regional Multiple Listing Service (CRMLS)
MLS Number: CV24187539
APN: 1010-391-37
- 5594 Denver St
- 11145 Central Ave
- 1522 W E St
- 5570 Bandera St
- 5423 Benito St
- 1438 W Flora St
- 1422 W Granada Ct
- 1343 W H St
- 1359 W Vesta St
- 5125 Bandera St Unit A
- 1048 N Benson Ave
- 5468 Princeton St
- 5139 San Bernardino St
- 4915 Denver St
- 1329 W 4th St
- 4962 Granada St
- 4865 Orchard St
- 308 N Begonia Ave
- 10866 Grand Ave
- 10881 Vernon Ave
