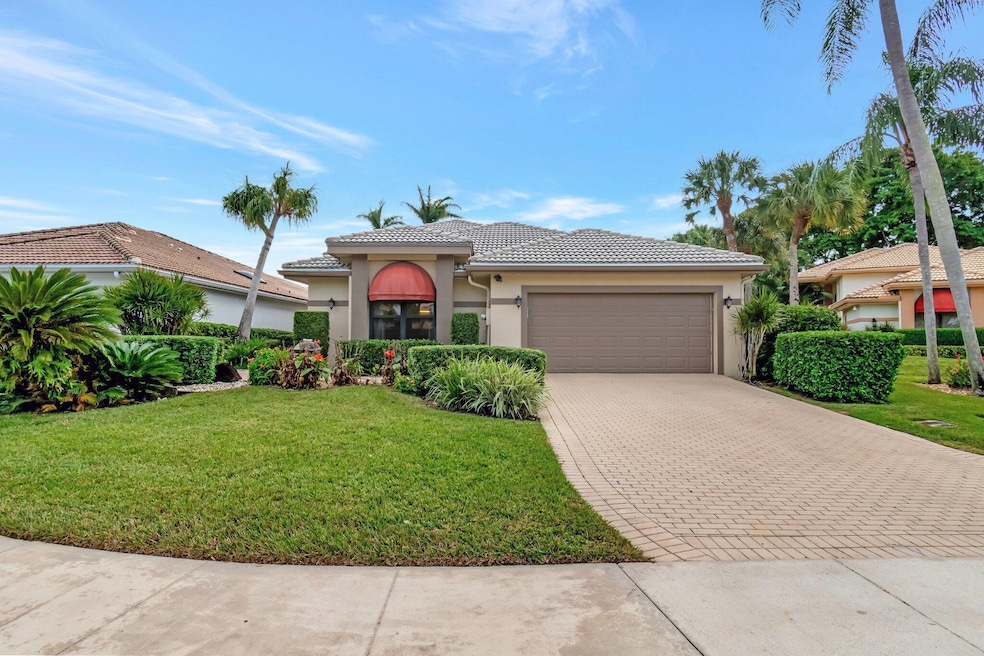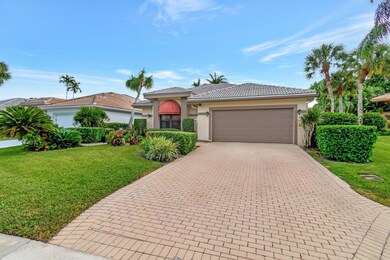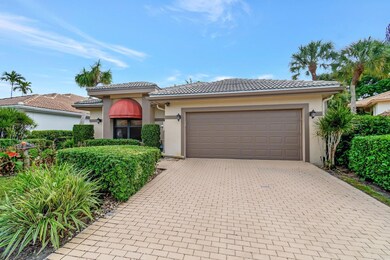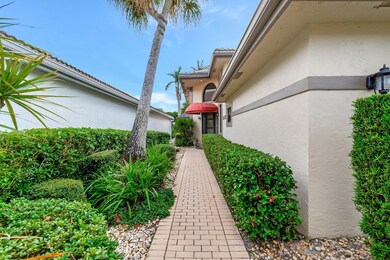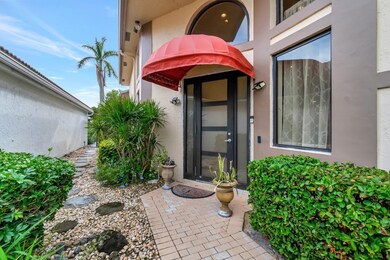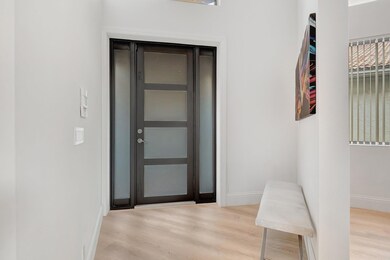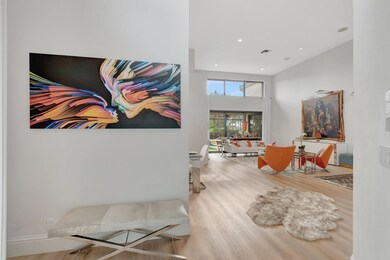
10152 Spyglass Way Boca Raton, FL 33498
Stonebridge NeighborhoodHighlights
- Golf Course Community
- Gated with Attendant
- Golf Course View
- Sunrise Park Elementary School Rated A-
- Private Pool
- Private Membership Available
About This Home
As of March 2025Discover this stunning residence located at 10152 Spyglass Way, right in the heart of Boca Raton, FL, positioned beautifully on the premier fairway of the prestigious Stonebridge Country Club. Its renovated premises now carters an open, vibrant, and spacious floor plan - a thoughtful testament to modernistic redesigning.Taking the lead in safety are impact windows, while an updated electrical panel endorses convenience. The climate control gets a nod from newer A/C units, IMPACT GLASS WINDOWS and a proactive hot water heater. On the exterior, a new pool screen enclosure secures the fully screened pool patio, adding to the home's refined atmosphere.
Home Details
Home Type
- Single Family
Est. Annual Taxes
- $5,000
Year Built
- Built in 1987
Lot Details
- 7,739 Sq Ft Lot
- Property is zoned AR
HOA Fees
- $618 Monthly HOA Fees
Parking
- 2 Car Attached Garage
- Driveway
Property Views
- Golf Course
- Pool
Interior Spaces
- 2,388 Sq Ft Home
- 1-Story Property
- Furnished or left unfurnished upon request
- Bar
- High Ceiling
- Ceiling Fan
- Entrance Foyer
- Family Room
- Combination Dining and Living Room
- Den
Kitchen
- Breakfast Area or Nook
- Electric Range
- Microwave
- Dishwasher
Flooring
- Tile
- Vinyl
Bedrooms and Bathrooms
- 3 Bedrooms
- Walk-In Closet
- Roman Tub
- Separate Shower in Primary Bathroom
Laundry
- Laundry Room
- Dryer
- Washer
Outdoor Features
- Private Pool
- Patio
Schools
- Sunrise Park Elementary School
- Eagles Landing Middle School
- Olympic Heights High School
Utilities
- Central Heating and Cooling System
- Electric Water Heater
- Cable TV Available
Listing and Financial Details
- Assessor Parcel Number 00414636020000040
- Seller Considering Concessions
Community Details
Overview
- Association fees include common areas, cable TV, security
- Private Membership Available
- Stonebridge Country Club Subdivision
Amenities
- Clubhouse
- Game Room
- Billiard Room
Recreation
- Golf Course Community
- Tennis Courts
- Pickleball Courts
- Community Pool
- Community Spa
Security
- Gated with Attendant
- Resident Manager or Management On Site
Map
Home Values in the Area
Average Home Value in this Area
Property History
| Date | Event | Price | Change | Sq Ft Price |
|---|---|---|---|---|
| 03/31/2025 03/31/25 | Sold | $605,000 | -13.4% | $253 / Sq Ft |
| 02/27/2025 02/27/25 | Pending | -- | -- | -- |
| 01/26/2025 01/26/25 | Price Changed | $699,000 | -3.6% | $293 / Sq Ft |
| 12/13/2024 12/13/24 | For Sale | $725,000 | +190.0% | $304 / Sq Ft |
| 11/10/2021 11/10/21 | Sold | $250,000 | -16.4% | $105 / Sq Ft |
| 10/11/2021 10/11/21 | Pending | -- | -- | -- |
| 08/27/2021 08/27/21 | For Sale | $299,000 | -- | $125 / Sq Ft |
Tax History
| Year | Tax Paid | Tax Assessment Tax Assessment Total Assessment is a certain percentage of the fair market value that is determined by local assessors to be the total taxable value of land and additions on the property. | Land | Improvement |
|---|---|---|---|---|
| 2024 | $11,167 | $306,772 | -- | -- |
| 2023 | $9,900 | $278,884 | $0 | $0 |
| 2022 | $4,696 | $253,531 | $0 | $0 |
| 2021 | $1,349 | $95,076 | $0 | $0 |
| 2020 | $1,327 | $93,763 | $0 | $0 |
| 2019 | $1,304 | $91,655 | $0 | $91,655 |
| 2018 | $2,165 | $143,915 | $0 | $143,915 |
| 2017 | $2,416 | $158,113 | $0 | $0 |
| 2016 | $2,424 | $155,418 | $0 | $0 |
| 2015 | $2,476 | $154,338 | $0 | $0 |
| 2014 | $2,480 | $153,113 | $0 | $0 |
Deed History
| Date | Type | Sale Price | Title Company |
|---|---|---|---|
| Warranty Deed | $605,000 | None Listed On Document | |
| Warranty Deed | $605,000 | None Listed On Document | |
| Warranty Deed | $250,000 | Attorney | |
| Interfamily Deed Transfer | -- | None Available | |
| Warranty Deed | $247,000 | -- | |
| Warranty Deed | -- | -- |
Similar Homes in Boca Raton, FL
Source: BeachesMLS
MLS Number: R11044604
APN: 00-41-46-36-02-000-0040
- 10160 Spyglass Way
- 10126 Spyglass Way
- 10201 Spyglass Way
- 10209 Spyglass Way
- 10082 Spyglass Way
- 10386 Stonebridge Blvd
- 17606 Circle Pond Ct
- 17934 Milburn Way
- 17760 Villa Club Way
- 17662 Circle Pond Ct
- 17392 Ponte Chiasso Dr
- 17830 Heather Ridge Ln
- 17529 Middlebrook Way
- 17952 Villa Club Way
- 17928 Villa Club Way
- 17849 Villa Club Way
- 17937 Villa Club Way
- 17586 Middlebrook Way
- 17568 Charnwood Dr
- 9900 Espresso Manor
