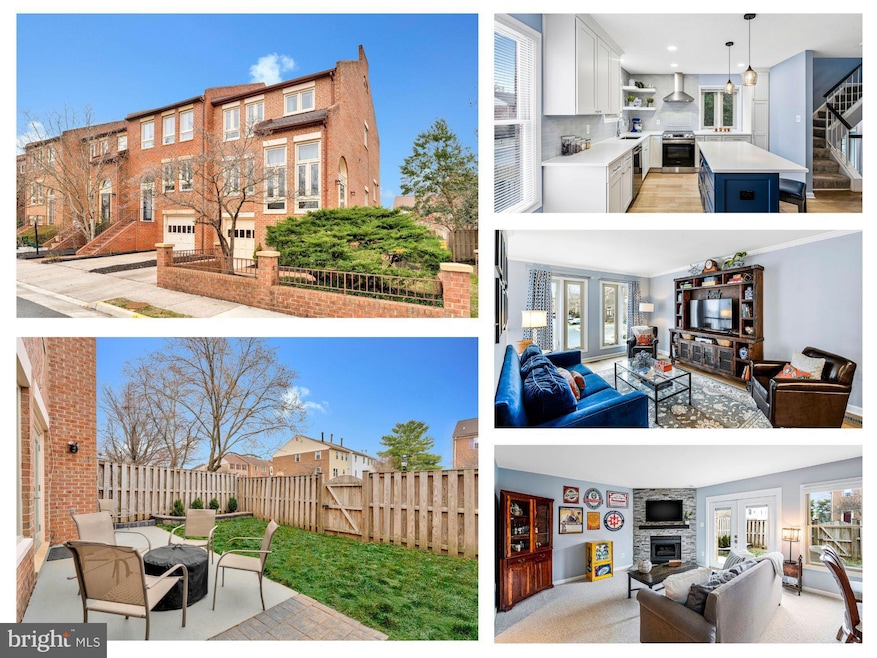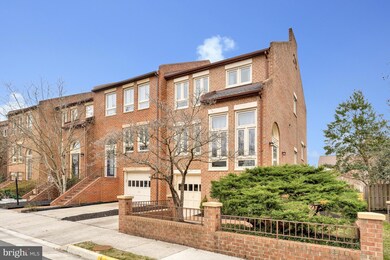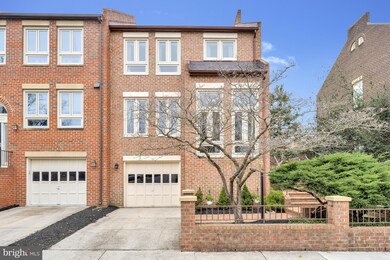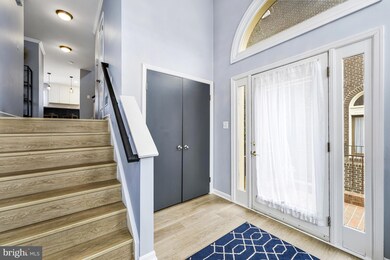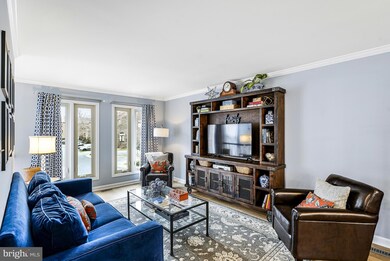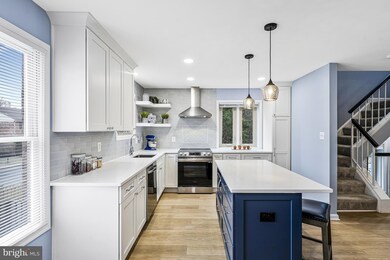
10155 Turnberry Place Oakton, VA 22124
Highlights
- Fitness Center
- Gourmet Kitchen
- Recreation Room
- Oakton Elementary School Rated A
- Colonial Architecture
- Wood Flooring
About This Home
As of April 2025Open House on FRIDAY 3/21 from 4-6pm, SATURDAY 3/22 and SUNDAY 3/23 from 2-4PM.
WOW!! This updated all-brick end-unit townhouse feels like a detached home with larger private yard, full renovations and open floorplan! The completely redesigned kitchen, opens now to the family room, includes a center island, stainless steel appliances, a decorative backsplash, beautiful counters, and recessed lighting. The attached dining area comfortably accommodates a table for six, while the Family Room is perfect for everyday enjoyment!
The main level also welcomes you with a bright foyer featuring large windows, crown molding, hardwood floors, and an abundance of natural light. Even the convenient half bath offers built-in shelving, a rustic backsplash, and wrought iron cabinets — combining function and charm.
The upper level features a large Owner’s Suite with ample closet space, and large windows. The ensuite Owner’s Bathroom is renovated with a glass shower, double sink vanity, updated light fixtures, and modern mirrors. Two additional bedrooms, also with neutral carpeting and generous closet space, share a full hallway bath with a tub/shower combo.
And wait until you see the walkout lower level!! A large rec room you’ll LOVE with a decorative stone fireplace, modern mantle, and a bar area with built-in shelving — perfect for entertaining. French doors with built-in blinds lead to the fully fenced backyard. A built-in desk area is ideal for remote work, and the half bath and laundry area add convenience. The one-car garage includes a workbench and extra storage. Treebrooke residents enjoy access to a community center, outdoor pool, exercise room, playground, and more. Conveniently located near I-66, Route 123, and Vienna, and just minutes from popular shops and restaurants — this home is a must-see!
Townhouse Details
Home Type
- Townhome
Est. Annual Taxes
- $7,373
Year Built
- Built in 1984
Lot Details
- 2,448 Sq Ft Lot
- Property is Fully Fenced
- Property is in excellent condition
HOA Fees
- $190 Monthly HOA Fees
Parking
- 1 Car Attached Garage
- Parking Storage or Cabinetry
- Front Facing Garage
Home Design
- Colonial Architecture
- Brick Exterior Construction
- Brick Foundation
- Metal Roof
Interior Spaces
- 1,712 Sq Ft Home
- Property has 3 Levels
- Bar
- Recessed Lighting
- Electric Fireplace
- Window Treatments
- Atrium Windows
- Sliding Windows
- Living Room
- Combination Kitchen and Dining Room
- Den
- Recreation Room
Kitchen
- Gourmet Kitchen
- Electric Oven or Range
- Range Hood
- Built-In Microwave
- Dishwasher
- Kitchen Island
- Upgraded Countertops
Flooring
- Wood
- Carpet
Bedrooms and Bathrooms
- 3 Bedrooms
- En-Suite Bathroom
- Walk-in Shower
Laundry
- Laundry Room
- Laundry on lower level
- Dryer
- Washer
Outdoor Features
- Patio
Schools
- Oakton Elementary School
- Thoreau Middle School
- Oakton High School
Utilities
- Central Air
- Heat Pump System
- Electric Water Heater
Listing and Financial Details
- Tax Lot 71
- Assessor Parcel Number 0474 09 0071
Community Details
Overview
- Association fees include common area maintenance, road maintenance, snow removal, trash
- Building Winterized
- Mayfair Manor Homeowners Association
- Treebrooke Condominium Subdivision
Amenities
- Meeting Room
Recreation
- Tennis Courts
- Community Playground
- Fitness Center
- Community Pool
Pet Policy
- Pets Allowed
Map
Home Values in the Area
Average Home Value in this Area
Property History
| Date | Event | Price | Change | Sq Ft Price |
|---|---|---|---|---|
| 04/16/2025 04/16/25 | Sold | $875,000 | 0.0% | $511 / Sq Ft |
| 03/21/2025 03/21/25 | For Sale | $875,000 | +53.5% | $511 / Sq Ft |
| 07/12/2018 07/12/18 | Sold | $570,000 | -2.6% | $273 / Sq Ft |
| 06/16/2018 06/16/18 | Pending | -- | -- | -- |
| 06/01/2018 06/01/18 | Price Changed | $585,000 | -1.7% | $280 / Sq Ft |
| 05/12/2018 05/12/18 | Price Changed | $595,000 | -2.8% | $285 / Sq Ft |
| 05/02/2018 05/02/18 | For Sale | $612,000 | -- | $293 / Sq Ft |
Tax History
| Year | Tax Paid | Tax Assessment Tax Assessment Total Assessment is a certain percentage of the fair market value that is determined by local assessors to be the total taxable value of land and additions on the property. | Land | Improvement |
|---|---|---|---|---|
| 2024 | $7,373 | $636,430 | $240,000 | $396,430 |
| 2023 | $7,509 | $665,370 | $240,000 | $425,370 |
| 2022 | $7,718 | $674,980 | $230,000 | $444,980 |
| 2021 | $7,028 | $598,930 | $225,000 | $373,930 |
| 2020 | $6,926 | $585,230 | $215,000 | $370,230 |
| 2019 | $6,678 | $564,270 | $215,000 | $349,270 |
| 2018 | $6,189 | $538,180 | $185,000 | $353,180 |
| 2017 | $6,557 | $564,760 | $185,000 | $379,760 |
| 2016 | $6,158 | $531,510 | $170,000 | $361,510 |
| 2015 | $5,872 | $526,160 | $165,000 | $361,160 |
| 2014 | $5,941 | $533,530 | $165,000 | $368,530 |
Mortgage History
| Date | Status | Loan Amount | Loan Type |
|---|---|---|---|
| Open | $551,644 | VA | |
| Closed | $549,622 | VA | |
| Previous Owner | $416,000 | New Conventional | |
| Previous Owner | $224,800 | No Value Available |
Deed History
| Date | Type | Sale Price | Title Company |
|---|---|---|---|
| Deed | $570,000 | Commonwealth Land Title | |
| Warranty Deed | $520,000 | -- | |
| Deed | $281,000 | -- |
Similar Homes in the area
Source: Bright MLS
MLS Number: VAFX2224536
APN: 0474-09-0071
- 10127 Turnberry Place
- 10210 Baltusrol Ct
- 10227 Valentino Dr Unit 7104
- 10151 Oakton Terrace Rd Unit 10151
- 2973 Borge St
- 3178 Summit Square Dr Unit 3-B12
- 10300 Appalachian Cir Unit 108
- 9979 Capperton Dr
- 10302 Appalachian Cir Unit 209
- 9943 Capperton Dr
- 10307 Granite Creek Ln
- 3113 Jessie Ct
- 9925 Blake Ln
- 9919 Blake Ln
- 10302 Antietam Ave
- 10123 Scout Dr
- 2905 Gray St
- 9952 Lochmoore Ln
- 2915 Chain Bridge Rd
- 2972 Valera Ct
