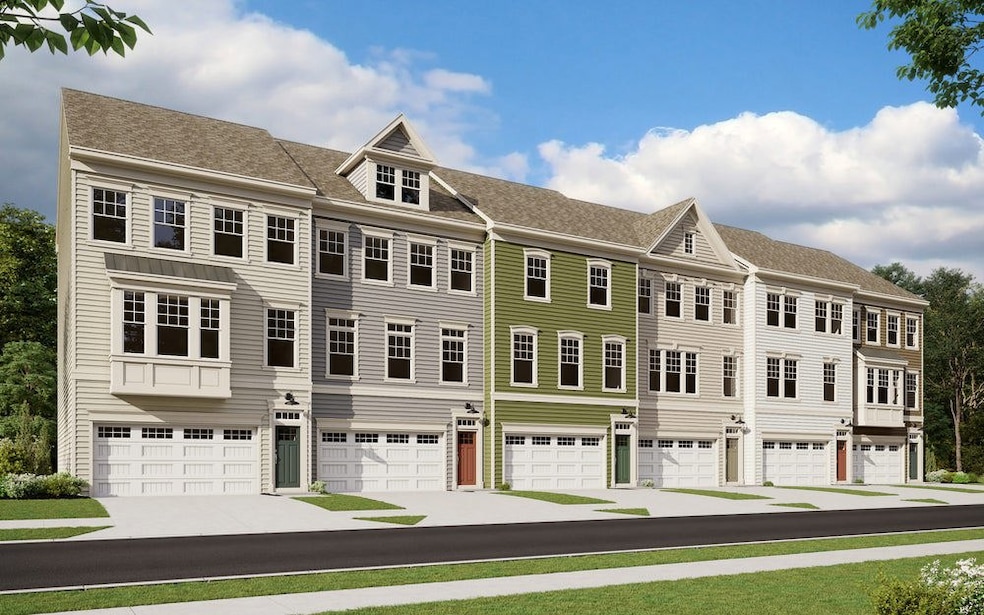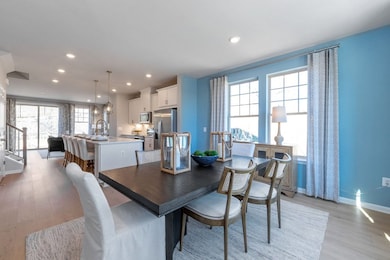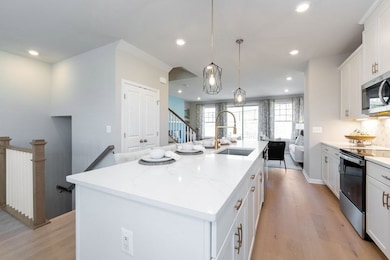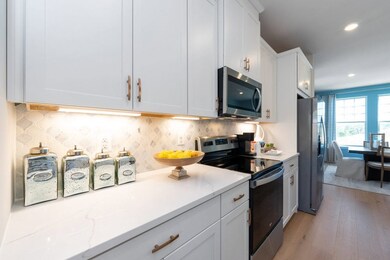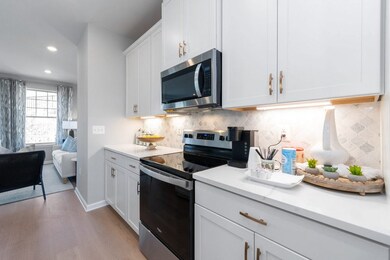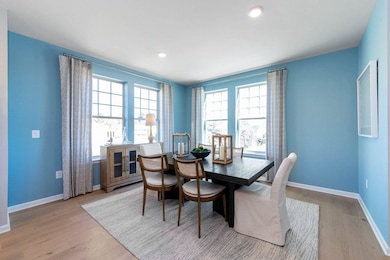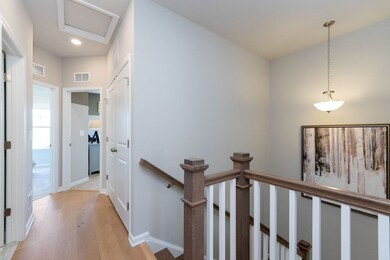
10158 Kings Grove Way Damascus, MD 20872
Estimated payment $3,915/month
About This Home
Welcome to 10158 Kings Grove Way, a sophisticated and spacious three-story townhome that offers 3 bedrooms and 2.5 bathrooms designed for modern living. This layout includes a versatile recreation room on the ground floor, with access to ample unfinished storage and a convenient two-car garage. The main living area on the second floor is open and inviting, featuring a great room with optional fireplace, a large dining area, and a well-appointed kitchen. The third floor hosts private sleeping quarters, including a luxurious primary bedroom suite with an optional tray ceiling, a walk-in closet, and a spacious en-suite bathroom. Two additional bedrooms, a secondary bathroom, and a convenient laundry room complete this floor. With the flexibility to add an optional fourth bedroom and another bathroom, the Blake floorplan is a perfect blend of functionality and customizable options to fit your lifestyle.*Interior images are representative of the Blake floor plan, not the actual home.
Townhouse Details
Home Type
- Townhome
Parking
- 2 Car Garage
Home Design
- 2,348 Sq Ft Home
- New Construction
- Quick Move-In Home
- Blake Plan
Bedrooms and Bathrooms
- 3 Bedrooms
Community Details
Overview
- Actively Selling
- Built by Dream Finders Homes
- Reserve At Damascus Subdivision
Sales Office
- 26050 Ridge Road
- Damascus, MD 20872
- 703-890-5209
- Builder Spec Website
Office Hours
- Monday-Saturday: 10:00AM-6:00PM Sunday: 12:00PM-6:00PM
Map
Home Values in the Area
Average Home Value in this Area
Property History
| Date | Event | Price | Change | Sq Ft Price |
|---|---|---|---|---|
| 04/11/2025 04/11/25 | Price Changed | $594,891 | -3.3% | $253 / Sq Ft |
| 02/24/2025 02/24/25 | For Sale | $614,891 | -- | $262 / Sq Ft |
Similar Homes in Damascus, MD
- 10127 Kings Grove Way
- 10121 Kings Grove Way
- 10158 Kings Grove Way
- 10145 Kings Grove Way
- 10146 Kings Grove Way
- 26050 Ridge Rd
- 26050 Ridge Rd
- 10165 Kings Grove Way
- 10109 Ridge Manor Terrace Unit 4000G
- 26000 Ridge Rd
- 11027 Locust Dr
- 26401 Sir Jamie Terrace
- 26468 Sir Jamie Terrace
- 26460 Sir Jamie Terrace
- 26476 Sir Jamie Terrace
- 26470 Sir Jamie Terrace
- 26466 Sir Jamie Terrace
- 26004 Brigadier Place Unit B
- 26530 Ridge Rd
- 25762 Woodfield Rd
