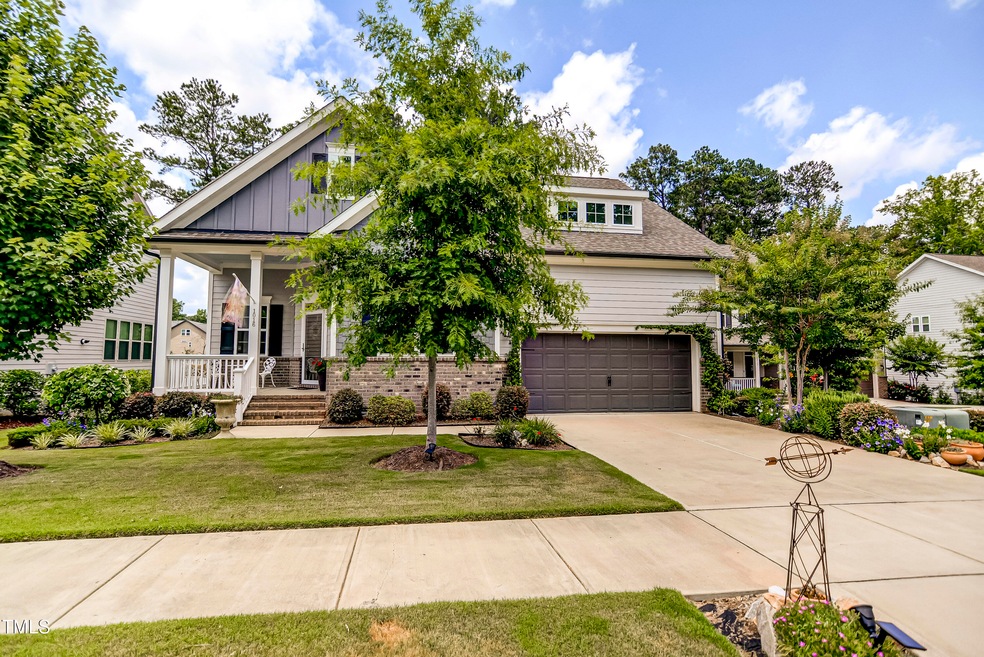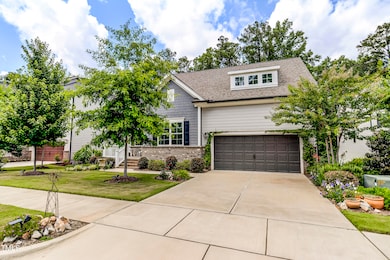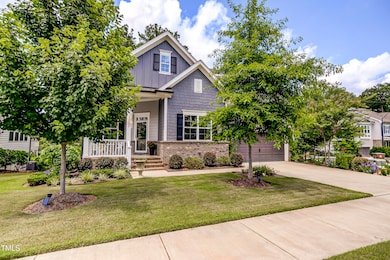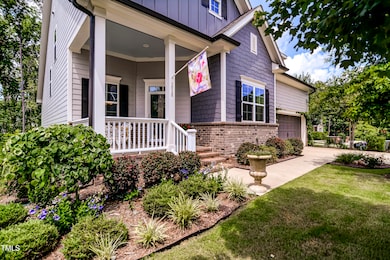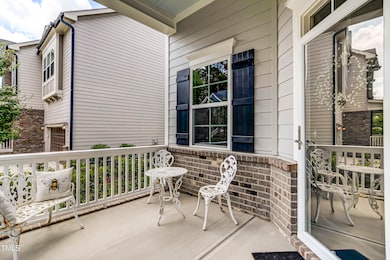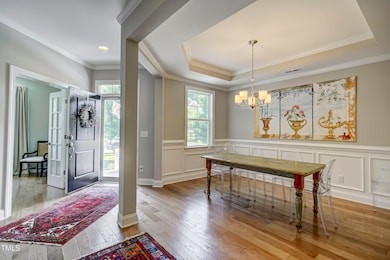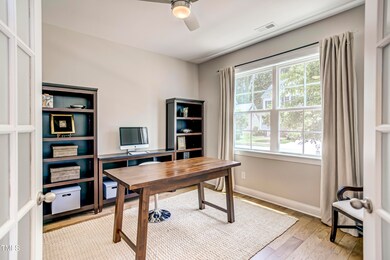
1016 Dozier Way Cary, NC 27518
Middle Creek NeighborhoodHighlights
- Transitional Architecture
- Cathedral Ceiling
- Main Floor Primary Bedroom
- Oak Grove Elementary Rated A-
- Wood Flooring
- Bonus Room
About This Home
As of March 2025Immaculate & move in ready home in prime Cary location. Shows like a model! Gorgeous upgraded hardwoods throughout most of 1st floor. Spacious 2 story family room includes gas log fireplace. 1st floor office with French doors. Chef's kitchen offers center island, quartz tops, stainless steel appliances & tile b-splash. All appliances convey! 1st floor primary suite has vaulted ceiling, 2 WIC's, soaking tub w/ separate tile shower. 3 large bedrooms up + bonus/loft area. Screen porch overlooks wooded buffer in back. Fantastic encapsulated walk in crawl space. Extensive landscaping. Pool community!
Home Details
Home Type
- Single Family
Est. Annual Taxes
- $6,470
Year Built
- Built in 2018
Lot Details
- 8,712 Sq Ft Lot
- Cul-De-Sac
- Landscaped with Trees
HOA Fees
- $117 Monthly HOA Fees
Parking
- 2 Car Attached Garage
- Front Facing Garage
- Garage Door Opener
- Private Driveway
- 2 Open Parking Spaces
Home Design
- Transitional Architecture
- Permanent Foundation
- Shingle Roof
Interior Spaces
- 2,865 Sq Ft Home
- 2-Story Property
- Tray Ceiling
- Smooth Ceilings
- Cathedral Ceiling
- Ceiling Fan
- Gas Log Fireplace
- Insulated Windows
- Mud Room
- Entrance Foyer
- Family Room with Fireplace
- Dining Room
- Home Office
- Bonus Room
- Screened Porch
- Utility Room
- Basement
- Crawl Space
- Pull Down Stairs to Attic
Kitchen
- Eat-In Kitchen
- Gas Range
- Microwave
- Plumbed For Ice Maker
- Dishwasher
- Quartz Countertops
Flooring
- Wood
- Carpet
- Tile
Bedrooms and Bathrooms
- 4 Bedrooms
- Primary Bedroom on Main
- Walk-In Closet
- Double Vanity
- Separate Shower in Primary Bathroom
- Bathtub with Shower
- Walk-in Shower
Laundry
- Laundry Room
- Laundry on main level
- Dryer
- Washer
Outdoor Features
- Rain Gutters
Schools
- Oak Grove Elementary School
- Lufkin Road Middle School
- Apex High School
Utilities
- Forced Air Zoned Heating and Cooling System
- Heating System Uses Natural Gas
- Gas Water Heater
Listing and Financial Details
- Assessor Parcel Number 0760.01-47-2991.000
Community Details
Overview
- Association fees include ground maintenance
- Towne Properties Association, Phone Number (919) 878-8787
- Kildaire Crossing Subdivision
Recreation
- Community Pool
Map
Home Values in the Area
Average Home Value in this Area
Property History
| Date | Event | Price | Change | Sq Ft Price |
|---|---|---|---|---|
| 03/18/2025 03/18/25 | Sold | $745,000 | -0.7% | $260 / Sq Ft |
| 02/09/2025 02/09/25 | Pending | -- | -- | -- |
| 02/04/2025 02/04/25 | For Sale | $750,000 | -- | $262 / Sq Ft |
Tax History
| Year | Tax Paid | Tax Assessment Tax Assessment Total Assessment is a certain percentage of the fair market value that is determined by local assessors to be the total taxable value of land and additions on the property. | Land | Improvement |
|---|---|---|---|---|
| 2024 | $6,471 | $769,299 | $200,000 | $569,299 |
| 2023 | $5,100 | $506,986 | $100,000 | $406,986 |
| 2022 | $4,910 | $506,986 | $100,000 | $406,986 |
| 2021 | $4,811 | $506,986 | $100,000 | $406,986 |
| 2020 | $4,836 | $506,986 | $100,000 | $406,986 |
| 2019 | $4,864 | $452,408 | $110,000 | $342,408 |
| 2018 | $2,179 | $216,900 | $110,000 | $106,900 |
Mortgage History
| Date | Status | Loan Amount | Loan Type |
|---|---|---|---|
| Open | $545,000 | New Conventional | |
| Previous Owner | $335,000 | New Conventional | |
| Previous Owner | $335,000 | Adjustable Rate Mortgage/ARM |
Deed History
| Date | Type | Sale Price | Title Company |
|---|---|---|---|
| Warranty Deed | $745,000 | None Listed On Document | |
| Special Warranty Deed | $460,000 | None Available |
Similar Homes in the area
Source: Doorify MLS
MLS Number: 10074621
APN: 0760.01-47-2991-000
- 404 Vintage Hill Cir
- 3009 Kildaire Dairy Way
- 8304 Rosiere Dr
- 2112 Bradford Mill Ct
- 108 Galsworthy St
- 1002 Augustine Trail
- 8412 Pierce Olive Rd
- 110 Chapelwood Way
- 201 Langston Mill Ct
- 804 Cambridge Hall Loop
- 3900 Inkberry Ct
- 302 Millsford Hill Place
- 229 Shillings Chase Dr
- 305 Southmoor Oaks Ct
- 4224 Sancroft Dr
- 102 Travilah Oaks Ln
- 3409 Lily Orchard Way
- 137 Fawnwood Acres Dr
- 3412 Ashmill Ct
- 8008 Hollander Place
