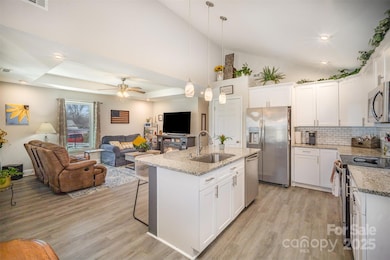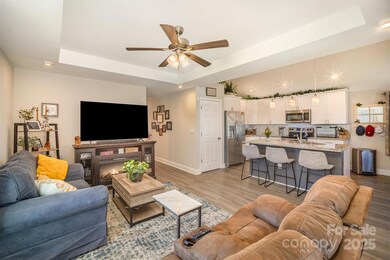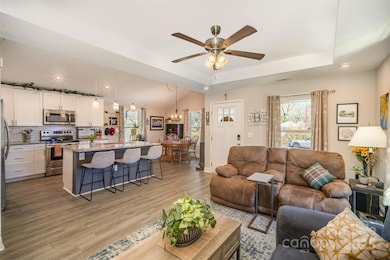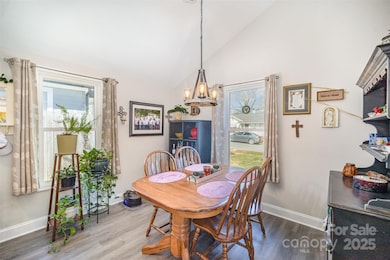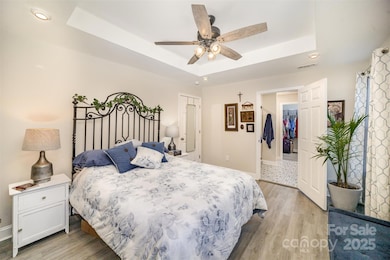
1016 E 10th St Kannapolis, NC 28083
Estimated payment $1,790/month
Highlights
- Spa
- Deck
- Home Security System
- Jackson Park Elementary School Rated 9+
- Front Porch
- Laundry Room
About This Home
Beautifully remodeled home features thoughtfully designed open floor plan w/ all the modern touches. Kitchen includes island w/bar seating, lots of counter space & custom shelving in pantry. Lots of natural light in main living area. Primary bathroom features dual sinks, a spacious shower and access to large walk-in closet. All appliances convey for your convenience. Step outside to a fenced backyard oasis! Multi-level "Trex" deck- perfect for entertaining, featuring a hot tub, flower deck boxes, & shade umbrella. Enjoy the hideaway gardening area, raised garden bed, and extensive landscaping- truly a gardener's dream. Outdoor handicap ramp provides easy accessibility. Security system w/flood detection by the fridge & carbon monoxide detection adds extra peace of mind. "Trex" composite decking doesn’t need seasonal painting, sealing, or staining. 5 min drive to revitalized Downtown Kannapolis, Cannon Ballers Stadium, Kannapolis has parks, walking & biking trails. Easy access to 85.
Listing Agent
Lantern Realty & Development, LLC Brokerage Email: nikkibstorey@gmail.com License #246490

Home Details
Home Type
- Single Family
Est. Annual Taxes
- $1,432
Year Built
- Built in 1938
Lot Details
- Back Yard Fenced
- Property is zoned RM-2
Parking
- Driveway
Home Design
- Vinyl Siding
Interior Spaces
- 1,175 Sq Ft Home
- 1-Story Property
- Crawl Space
- Home Security System
- Laundry Room
Kitchen
- Electric Range
- Dishwasher
Bedrooms and Bathrooms
- 3 Main Level Bedrooms
- 2 Full Bathrooms
Accessible Home Design
- Ramp on the main level
Outdoor Features
- Spa
- Deck
- Front Porch
Schools
- Jackson Park Elementary School
- Kannapolis Middle School
- A.L. Brown High School
Utilities
- Forced Air Heating and Cooling System
- Heating System Uses Natural Gas
Listing and Financial Details
- Assessor Parcel Number 151433
Map
Home Values in the Area
Average Home Value in this Area
Tax History
| Year | Tax Paid | Tax Assessment Tax Assessment Total Assessment is a certain percentage of the fair market value that is determined by local assessors to be the total taxable value of land and additions on the property. | Land | Improvement |
|---|---|---|---|---|
| 2024 | $1,432 | $118,347 | $35,000 | $83,347 |
| 2023 | $888 | $118,347 | $35,000 | $83,347 |
| 2022 | $812 | $63,065 | $28,000 | $35,065 |
| 2021 | $812 | $63,065 | $28,000 | $35,065 |
| 2020 | $812 | $63,065 | $28,000 | $35,065 |
| 2019 | $812 | $63,065 | $28,000 | $35,065 |
| 2018 | $652 | $51,211 | $18,937 | $32,274 |
| 2017 | $652 | $51,211 | $18,937 | $32,274 |
| 2016 | $652 | $51,211 | $18,937 | $32,274 |
| 2015 | $662 | $51,211 | $18,937 | $32,274 |
| 2014 | $629 | $50,308 | $16,665 | $33,643 |
Property History
| Date | Event | Price | Change | Sq Ft Price |
|---|---|---|---|---|
| 03/24/2025 03/24/25 | For Sale | $299,900 | +27.6% | $255 / Sq Ft |
| 05/18/2021 05/18/21 | Sold | $235,000 | +2.2% | $200 / Sq Ft |
| 04/18/2021 04/18/21 | Pending | -- | -- | -- |
| 04/16/2021 04/16/21 | For Sale | $229,900 | -- | $196 / Sq Ft |
Deed History
| Date | Type | Sale Price | Title Company |
|---|---|---|---|
| Warranty Deed | $235,000 | None Available | |
| Warranty Deed | $40,000 | None Available | |
| Deed | -- | -- |
Mortgage History
| Date | Status | Loan Amount | Loan Type |
|---|---|---|---|
| Open | $235,000 | VA | |
| Previous Owner | $90,000 | New Conventional | |
| Previous Owner | $39,637 | Unknown |
Similar Homes in Kannapolis, NC
Source: Canopy MLS (Canopy Realtor® Association)
MLS Number: 4228816
APN: 151-433
- 00 E 10th St
- 1001 N Cannon Blvd
- 1300 Brookdale St
- 1302 Brookdale St
- 1301 Jackson St
- 955 E 13th St
- 1001 Craven Ave
- 1201 Central Dr
- 922 Grace Ave
- 604 Pearl Ave
- 301 E 11th St
- 807 Carolyn Ave
- 702 Hazel Ave
- 1006 N Ridge Ave
- 808 Carolyn Ave
- 0 Jackson Park Rd
- 1245 Carolyn Ave
- 1306 Brantley Rd
- 703 Evelyn Ave
- 501 Hazel Ave

