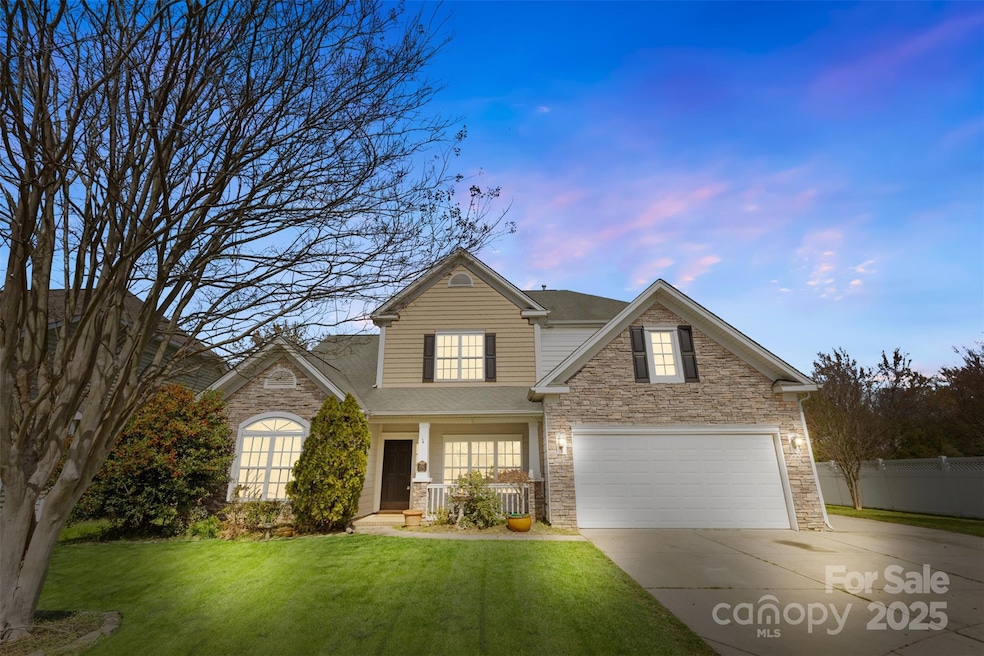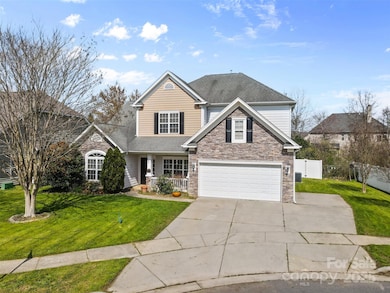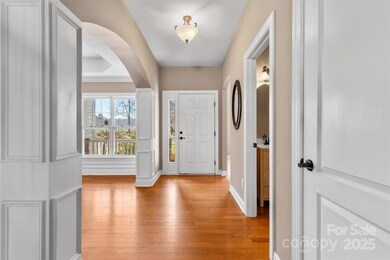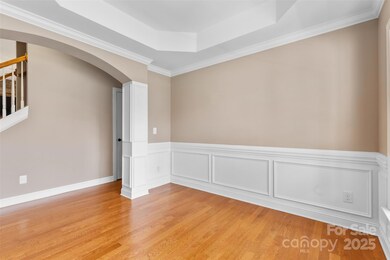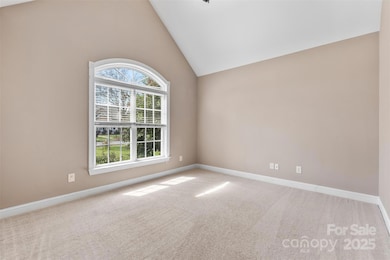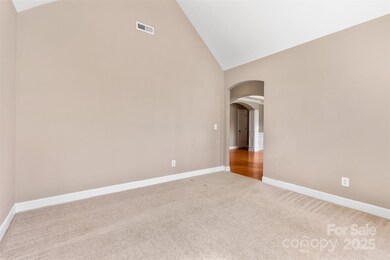
1016 Filly Dr Indian Trail, NC 28079
Estimated payment $3,331/month
Highlights
- Equestrian Center
- Fitness Center
- Clubhouse
- Poplin Elementary School Rated A
- Open Floorplan
- Pond
About This Home
$10k in Closing Costs! Welcome to this stunning home in Bonterra. Primary Bedroom on Main! Equestrian Community & Porter Ridge Schools! This sprawling 3,300 sq. ft. dream home with 4 bedrooms, 3.5-bath is on a private, fenced corner lot. The open floor plan family room stuns with a floor-to-ceiling stone fireplace, flowing into the kitchen featuring a walk-in pantry, oversized island, breakfast bar, and dining room. A separate den/office offers flexible space for work or play. Main-Level Primary Suite has a trey ceiling, double-door entry to a spa-like en-suite bath with a jetted garden tub, separate tiled shower, and dual vanities. Upstairs find three spacious bedrooms, laundry room, and abundant walk-in storage. PLUS, a bonus room with its own full private bath—ideal for guests, a media room, or multi-generational living! 2 car attached garage. This rare gem in Bonterra is a must-see! Schedule your private tour today and experience equestrian-inspired living at its finest.
Home Details
Home Type
- Single Family
Est. Annual Taxes
- $2,899
Year Built
- Built in 2006
Lot Details
- Fenced
- Irrigation
- Property is zoned AP6
HOA Fees
- $80 Monthly HOA Fees
Parking
- 2 Car Attached Garage
Home Design
- Slab Foundation
- Stone Siding
Interior Spaces
- 2-Story Property
- Open Floorplan
- Family Room with Fireplace
- Wood Flooring
- Washer and Electric Dryer Hookup
Kitchen
- Breakfast Bar
- Built-In Oven
- Electric Cooktop
- Dishwasher
- Kitchen Island
Bedrooms and Bathrooms
- Walk-In Closet
- Garden Bath
Outdoor Features
- Pond
- Patio
Schools
- Poplin Elementary School
- Porter Ridge Middle School
- Porter Ridge High School
Horse Facilities and Amenities
- Equestrian Center
- Riding Trail
Utilities
- Forced Air Heating and Cooling System
- Heating System Uses Natural Gas
Listing and Financial Details
- Assessor Parcel Number 07-021-194
Community Details
Overview
- Cams Association
- Bonterra Subdivision
- Mandatory home owners association
Amenities
- Clubhouse
Recreation
- Community Playground
- Fitness Center
- Community Pool
Map
Home Values in the Area
Average Home Value in this Area
Tax History
| Year | Tax Paid | Tax Assessment Tax Assessment Total Assessment is a certain percentage of the fair market value that is determined by local assessors to be the total taxable value of land and additions on the property. | Land | Improvement |
|---|---|---|---|---|
| 2024 | $2,899 | $345,300 | $65,000 | $280,300 |
| 2023 | $2,875 | $345,300 | $65,000 | $280,300 |
| 2022 | $2,875 | $345,300 | $65,000 | $280,300 |
| 2021 | $2,875 | $345,300 | $65,000 | $280,300 |
| 2020 | $2,192 | $281,200 | $53,000 | $228,200 |
| 2019 | $2,766 | $281,200 | $53,000 | $228,200 |
| 2018 | $2,193 | $281,200 | $53,000 | $228,200 |
| 2017 | $2,911 | $281,200 | $53,000 | $228,200 |
| 2016 | $2,854 | $281,200 | $53,000 | $228,200 |
| 2015 | $2,328 | $281,200 | $53,000 | $228,200 |
| 2014 | $2,132 | $298,450 | $55,000 | $243,450 |
Property History
| Date | Event | Price | Change | Sq Ft Price |
|---|---|---|---|---|
| 04/17/2025 04/17/25 | Pending | -- | -- | -- |
| 04/01/2025 04/01/25 | Price Changed | $539,000 | -1.8% | $163 / Sq Ft |
| 03/20/2025 03/20/25 | For Sale | $549,000 | -- | $166 / Sq Ft |
Deed History
| Date | Type | Sale Price | Title Company |
|---|---|---|---|
| Warranty Deed | $320,000 | Barristers Title Services | |
| Interfamily Deed Transfer | -- | None Available | |
| Interfamily Deed Transfer | -- | None Available | |
| Warranty Deed | $314,500 | None Available | |
| Warranty Deed | $54,500 | None Available |
Mortgage History
| Date | Status | Loan Amount | Loan Type |
|---|---|---|---|
| Open | $258,000 | New Conventional | |
| Closed | $255,920 | New Conventional |
Similar Homes in Indian Trail, NC
Source: Canopy MLS (Canopy Realtor® Association)
MLS Number: 4232612
APN: 07-021-194
- 4108 Twenty Grand Dr
- 5121 Alysheba Dr
- 2002 Potomac Rd
- 7037 Ladys Secret Dr
- 1026 Slew O Gold Ln
- 1002 Merganser Way
- 1051 Merganser Way
- 1055 Merganser Way
- 1022 Merganser Way
- 1049 Merganser Way
- 1033 Merganser Way
- 1029 Merganser Way
- 1037 Merganser Way
- 1010 Merganser Way
- 1005 Merganser Way
- 2015 Canvasback Way
- 1503 Laggan Ln Unit 58- Gaines TD
- 1009 Dawn Light Rd
- 2056 Harlequin Dr
- 1516 Laggan Ln
