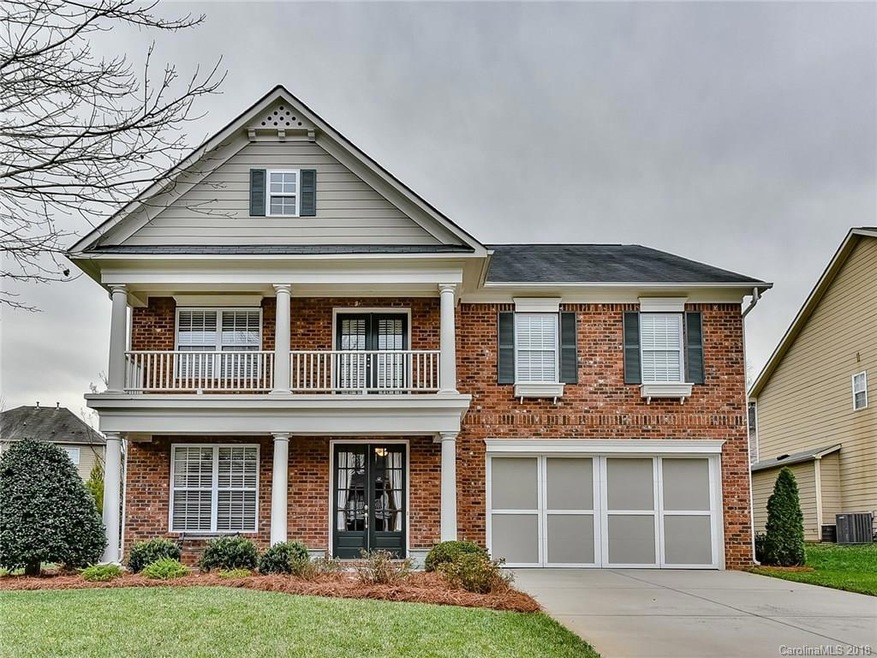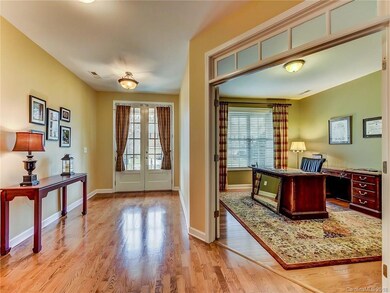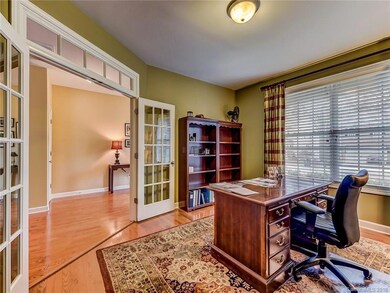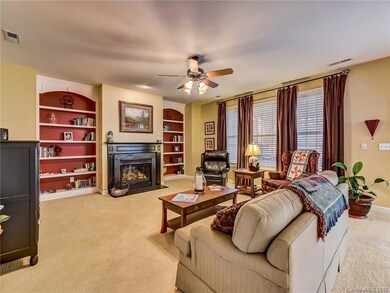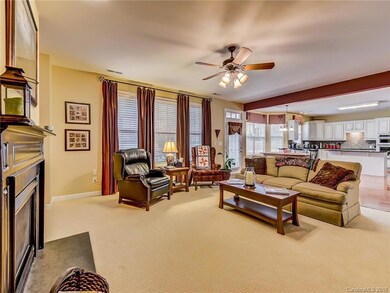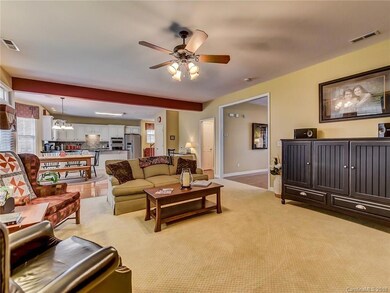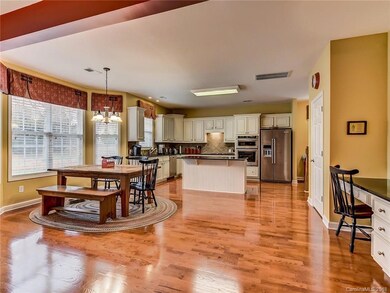
1016 Forbishire Dr Matthews, NC 28104
Highlights
- Fitness Center
- Open Floorplan
- Charleston Architecture
- Antioch Elementary School Rated A
- Clubhouse
- Wood Flooring
About This Home
As of April 2025Charming Charleston style home with a flat well-landscaped backyard. This well maintained & Move-in ready home with 4 BR/3.5 BA is in sought-after Brookhaven. The home boasts an open floor plan with an office, Dining Room, and Great room with built-ins & a gas log fireplace. The open kitchen has all new Stainless Steel appliances, granite CT, and large center island. A large Master Bedroom with a tray ceiling, Master Bath w/dual vanity & and his/hers walk-in closets. Large Bonus with built-in family desk, an upstairs laundry, and large secondary BR's with ample closet space. Relax on the screened-in back porch and paver patio. Pride in ownership shows in this home.
Last Agent to Sell the Property
COMPASS Brokerage Email: mike.stearns@allentate.com License #223595

Home Details
Home Type
- Single Family
Est. Annual Taxes
- $3,564
Year Built
- Built in 2004
Lot Details
- 9,147 Sq Ft Lot
- Lot Dimensions are 132x80x130x59
- Level Lot
- Irrigation
- Property is zoned AR0
HOA Fees
- $77 Monthly HOA Fees
Parking
- 2 Car Garage
- Garage Door Opener
Home Design
- Charleston Architecture
- Brick Exterior Construction
- Slab Foundation
Interior Spaces
- 2-Story Property
- Open Floorplan
- Built-In Features
- Ceiling Fan
- Insulated Windows
- Window Treatments
- Great Room with Fireplace
- Screened Porch
- Electric Dryer Hookup
Kitchen
- Built-In Convection Oven
- Electric Cooktop
- Microwave
- Plumbed For Ice Maker
- Dishwasher
- Kitchen Island
- Disposal
Flooring
- Wood
- Tile
- Vinyl
Bedrooms and Bathrooms
- 4 Bedrooms
Attic
- Attic Fan
- Pull Down Stairs to Attic
Outdoor Features
- Balcony
- Patio
Schools
- Antioch Elementary School
- Weddington Middle School
- Weddington High School
Utilities
- Forced Air Zoned Heating and Cooling System
- Heating System Uses Natural Gas
- Gas Water Heater
- Cable TV Available
Listing and Financial Details
- Assessor Parcel Number 07-150-353
Community Details
Overview
- Cusick Association, Phone Number (704) 544-7779
- Built by John Wieland
- Brookhaven Subdivision, Brentmoor Floorplan
- Mandatory home owners association
Amenities
- Clubhouse
Recreation
- Tennis Courts
- Recreation Facilities
- Community Playground
- Fitness Center
- Community Pool
- Trails
Map
Home Values in the Area
Average Home Value in this Area
Property History
| Date | Event | Price | Change | Sq Ft Price |
|---|---|---|---|---|
| 04/23/2025 04/23/25 | Sold | $830,000 | +3.8% | $247 / Sq Ft |
| 03/21/2025 03/21/25 | For Sale | $800,000 | +90.5% | $238 / Sq Ft |
| 04/19/2018 04/19/18 | Sold | $420,000 | -1.2% | $123 / Sq Ft |
| 02/28/2018 02/28/18 | Pending | -- | -- | -- |
| 01/03/2018 01/03/18 | For Sale | $424,999 | -- | $124 / Sq Ft |
Tax History
| Year | Tax Paid | Tax Assessment Tax Assessment Total Assessment is a certain percentage of the fair market value that is determined by local assessors to be the total taxable value of land and additions on the property. | Land | Improvement |
|---|---|---|---|---|
| 2024 | $3,564 | $432,000 | $89,700 | $342,300 |
| 2023 | $3,554 | $432,000 | $89,700 | $342,300 |
| 2022 | $3,554 | $432,000 | $89,700 | $342,300 |
| 2021 | $3,548 | $432,000 | $89,700 | $342,300 |
| 2020 | $2,721 | $353,300 | $69,000 | $284,300 |
| 2019 | $3,389 | $353,300 | $69,000 | $284,300 |
| 2018 | $2,682 | $353,300 | $69,000 | $284,300 |
| 2017 | $3,566 | $353,300 | $69,000 | $284,300 |
| 2016 | $3,504 | $353,300 | $69,000 | $284,300 |
| 2015 | $2,843 | $353,300 | $69,000 | $284,300 |
| 2014 | $2,437 | $351,460 | $65,000 | $286,460 |
Mortgage History
| Date | Status | Loan Amount | Loan Type |
|---|---|---|---|
| Open | $300,000 | New Conventional | |
| Closed | $315,000 | New Conventional | |
| Previous Owner | $215,000 | Credit Line Revolving | |
| Previous Owner | $177,000 | New Conventional | |
| Previous Owner | $241,889 | New Conventional | |
| Previous Owner | $24,505 | Unknown | |
| Previous Owner | $260,960 | Unknown | |
| Closed | $23,310 | No Value Available |
Deed History
| Date | Type | Sale Price | Title Company |
|---|---|---|---|
| Warranty Deed | $420,000 | None Available | |
| Warranty Deed | $326,500 | -- |
Similar Homes in Matthews, NC
Source: Canopy MLS (Canopy Realtor® Association)
MLS Number: 3348330
APN: 07-150-353
- 1025 Elsmore Dr
- 1005 Forbishire Dr
- 3018 Stanbury Dr
- 2033 Boswell Way Unit 6
- 203 Coronado Ave Unit 55
- 2324 Chestnut Ln
- 1119 Lytton Ln
- 1005 Headwaters Ct
- 3200 Delamere Dr
- 1209 Waypoint Ct
- 3009 Forest Lawn Dr
- 1024 Westbury Dr
- 3677 Antioch Church Rd
- 2001 Arundale Ln
- 1030 Westbury Dr
- 3960 Franklin Meadows Dr
- 3306 Delamere Dr
- 3912 Franklin Meadows Dr
- 424 Balboa St
- 419 Balboa St
