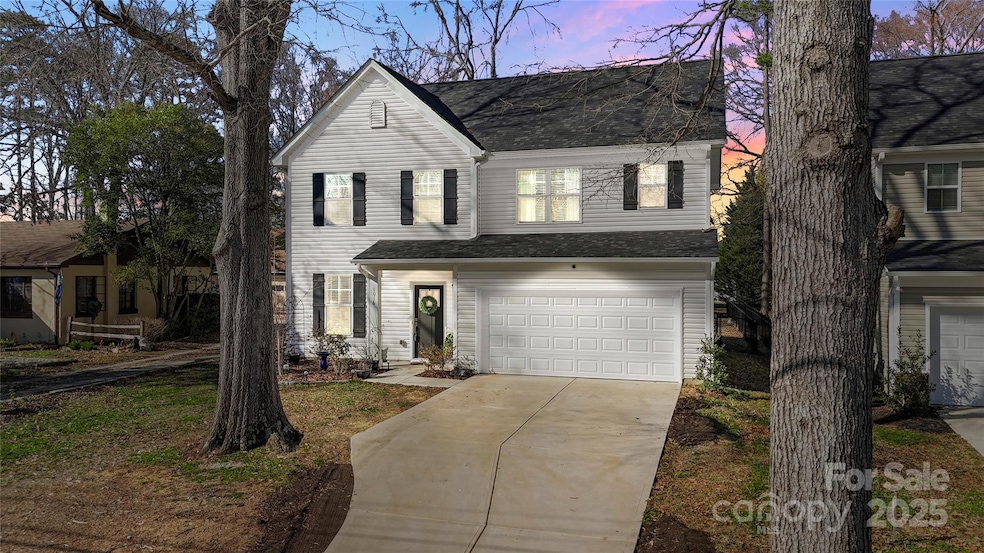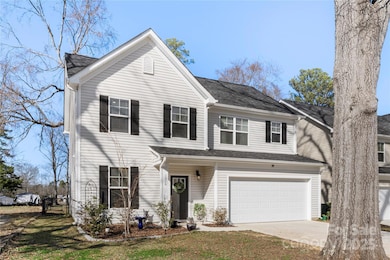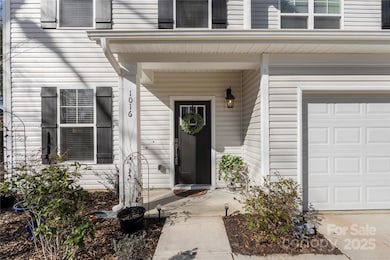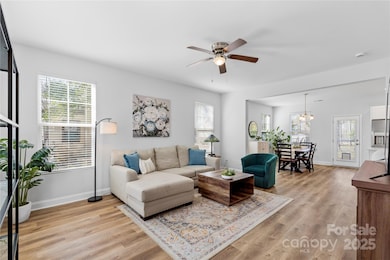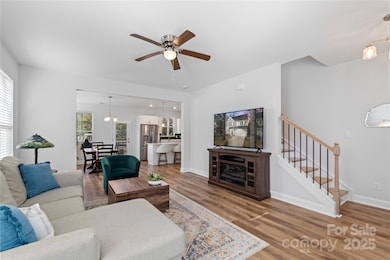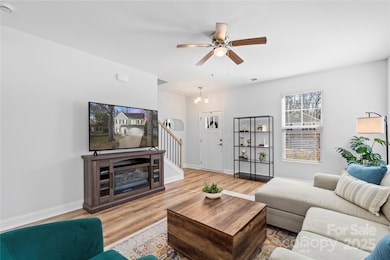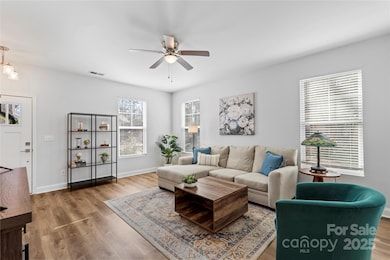
1016 Helms Rd Charlotte, NC 28214
Coulwood Hills NeighborhoodEstimated payment $2,486/month
Highlights
- Open Floorplan
- Traditional Architecture
- 2 Car Attached Garage
- Paw Creek Elementary School Rated 9+
- Mud Room
- Walk-In Closet
About This Home
Meticulously maintained and Like-New 2 Story Home with 4 bedrooms and 2.5 bathrooms and no HOA. The main level features a fantastic open floor plan with vinyl plank flooring, neutral paint, bright living areas and a private office/flex space. The kitchen boasts ample cabinet and counter space, an island with a breakfast bar, quartz countertops, stainless steel appliances and a dedicated pantry. The primary suite includes spacious walk-in closet and an updated ensuite bath with a large shower and dual sink vanity. The three secondary bedrooms are all generously sized and provide numerous possibilities for use! Outside enjoy the large, private and fenced-in backyard with a patio—perfect for relaxing or entertaining! Great location with easy access to CLT airport, I77, I85 and I485! With tons of shopping, restaurants and entertainment nearby as well, this home has something for everyone!
Listing Agent
Keller Williams Ballantyne Area Brokerage Email: NicoleM@mypremierproperty.com License #89383

Home Details
Home Type
- Single Family
Est. Annual Taxes
- $3,040
Year Built
- Built in 2023
Lot Details
- Chain Link Fence
- Back Yard Fenced
- Property is zoned N1-B
Parking
- 2 Car Attached Garage
- Front Facing Garage
- Garage Door Opener
Home Design
- Traditional Architecture
- Slab Foundation
- Vinyl Siding
Interior Spaces
- 2-Story Property
- Open Floorplan
- Insulated Windows
- Window Treatments
- Mud Room
- Vinyl Flooring
- Washer and Electric Dryer Hookup
Kitchen
- Breakfast Bar
- Self-Cleaning Oven
- Electric Range
- Microwave
- Plumbed For Ice Maker
- Dishwasher
- Kitchen Island
- Disposal
Bedrooms and Bathrooms
- 4 Bedrooms
- Walk-In Closet
Outdoor Features
- Patio
Schools
- Paw Creek Elementary School
- Coulwood Middle School
- West Mecklenburg High School
Utilities
- Central Air
- Heat Pump System
- Underground Utilities
- Electric Water Heater
- Fiber Optics Available
- Cable TV Available
Community Details
- Built by Red Cedar
- White Oak
Listing and Financial Details
- Assessor Parcel Number 031-411-22
Map
Home Values in the Area
Average Home Value in this Area
Tax History
| Year | Tax Paid | Tax Assessment Tax Assessment Total Assessment is a certain percentage of the fair market value that is determined by local assessors to be the total taxable value of land and additions on the property. | Land | Improvement |
|---|---|---|---|---|
| 2023 | $3,040 | $45,000 | $45,000 | $0 |
Property History
| Date | Event | Price | Change | Sq Ft Price |
|---|---|---|---|---|
| 03/22/2025 03/22/25 | Pending | -- | -- | -- |
| 03/13/2025 03/13/25 | Price Changed | $400,000 | -3.6% | $190 / Sq Ft |
| 02/26/2025 02/26/25 | For Sale | $415,000 | +6.4% | $197 / Sq Ft |
| 11/13/2023 11/13/23 | Sold | $389,900 | 0.0% | $194 / Sq Ft |
| 08/29/2023 08/29/23 | Price Changed | $389,900 | -2.5% | $194 / Sq Ft |
| 06/28/2023 06/28/23 | For Sale | $399,900 | -- | $199 / Sq Ft |
Deed History
| Date | Type | Sale Price | Title Company |
|---|---|---|---|
| Special Warranty Deed | $390,000 | None Listed On Document |
Mortgage History
| Date | Status | Loan Amount | Loan Type |
|---|---|---|---|
| Open | $292,425 | New Conventional |
About the Listing Agent

Nicole is a real estate ninja known for her "get stuff done" attitude and relentless pursuit of excellence. Since 2014, she’s led Premier Property Solutions, closing over 1,200 deals with 5-star service, earning her spot in the top 3% regionally and 2% nationally. With Keller Williams as her first home and her last, Nicole’s unmatched negotiation skills, streamlined processes, and client-first approach have set her apart as a force in the Charlotte Metro area. Balancing family, travel, and
Nicole's Other Listings
Source: Canopy MLS (Canopy Realtor® Association)
MLS Number: 4223893
APN: 031-411-22
- 2125 Tom Sadler Rd Unit 7159
- 2011 Sadler Woods Ln
- 2015 Sadler Woods Ln
- 2019 Sadler Woods Ln
- 2007 Sadler Woods Ln
- 2003 Sadler Woods Ln
- 2004 Sadler Woods Ln
- 2008 Sadler Woods Ln
- 2012 Sadler Woods Ln
- 927 Cathey Rd
- 3016 Sadler Woods Ln
- 3024 Sadler Woods Ln
- 3020 Sadler Woods Ln
- 3008 Sadler Woods Ln
- 901 Cathey Rd
- 8300 Mount Holly Rd
- 1415 Bells Knox Rd
- 114 I K Beatty St
- 118 I K Beatty St
- 911 Balsam Terrace
