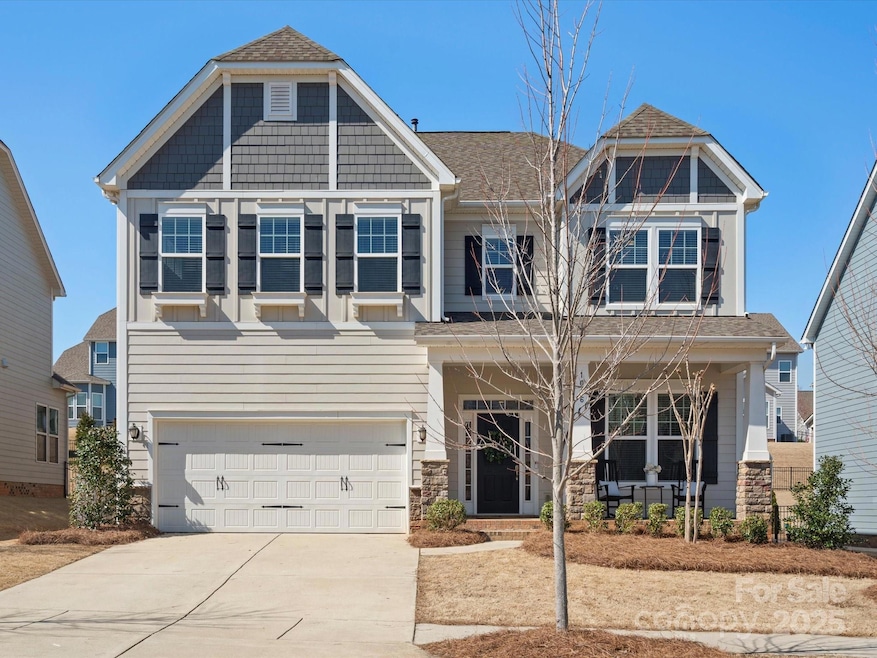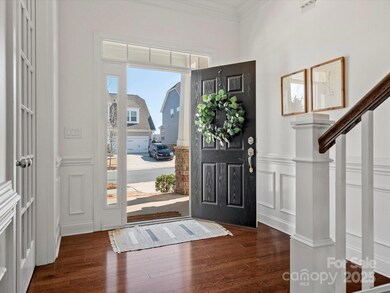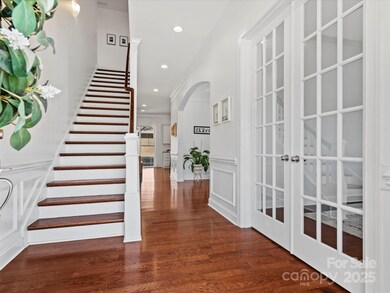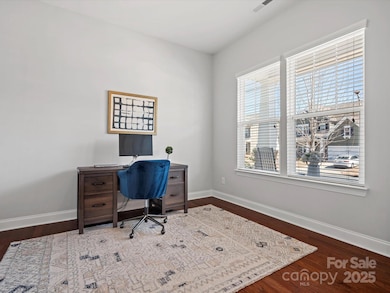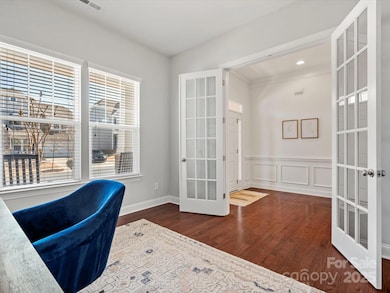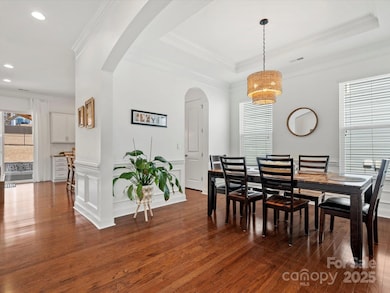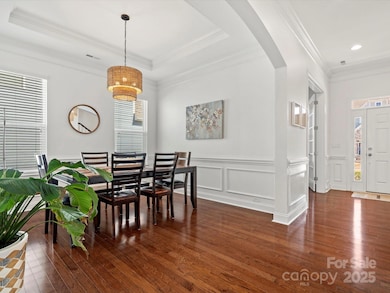
1016 Hickory Pine Rd Waxhaw, NC 28173
Estimated payment $4,240/month
Highlights
- Fitness Center
- Open Floorplan
- Pond
- Kensington Elementary School Rated A
- Clubhouse
- Wooded Lot
About This Home
This is your dream Millbridge home! Meticulously maintained stunning 5-bedroom, 3-bath offers a perfect blend of luxury and comfort. Step inside to discover a spacious open concept kitchen and living area, featuring soaring 10' ceilings, 8' doors, Hardwood Floors, and upgraded lighting that create an inviting atmosphere. The heart of the home is the Gourmet Eat in kitchen, equipped with top-of-the-line Appliance, exquisite granite countertops, sleek beveled white tile with a SS Hooded vent. Custom outdoor pavilion whether you're entertaining guests or enjoying a quiet evening with family, this space is sure to impress. Retreat to the primary suite, where you'll find vaulted ceilings that enhance the sense of space and tranquility. Additional downstairs bedroom w/ Full Bath is perfect for guests ensuring everyone has their own private space. Excellent location is on a quiet street, walking distance to the Amenity Center and a quick bike ride to Downtown Waxhaw. East facing direction.
Listing Agent
Keller Williams Ballantyne Area Brokerage Email: Aly@Carlsonrealtyhomes.com License #273264

Co-Listing Agent
Keller Williams Ballantyne Area Brokerage Email: Aly@Carlsonrealtyhomes.com License #342224
Home Details
Home Type
- Single Family
Est. Annual Taxes
- $4,322
Year Built
- Built in 2017
Lot Details
- Back Yard Fenced
- Cleared Lot
- Wooded Lot
- Property is zoned AL5
HOA Fees
- $97 Monthly HOA Fees
Parking
- 2 Car Attached Garage
- Front Facing Garage
- Driveway
Home Design
- Transitional Architecture
- Slab Foundation
- Stone Veneer
- Hardboard
Interior Spaces
- 2-Story Property
- Open Floorplan
- Wired For Data
- Insulated Windows
- Window Screens
- French Doors
- Entrance Foyer
- Great Room with Fireplace
- Living Room with Fireplace
- Pull Down Stairs to Attic
Kitchen
- Breakfast Bar
- Built-In Self-Cleaning Convection Oven
- Gas Cooktop
- Range Hood
- Microwave
- ENERGY STAR Qualified Refrigerator
- Plumbed For Ice Maker
- ENERGY STAR Qualified Dishwasher
- Kitchen Island
- Disposal
Flooring
- Wood
- Tile
Bedrooms and Bathrooms
- Walk-In Closet
- 3 Full Bathrooms
- Low Flow Plumbing Fixtures
- Garden Bath
Laundry
- Laundry Room
- Washer and Electric Dryer Hookup
Eco-Friendly Details
- ENERGY STAR/CFL/LED Lights
- Fresh Air Ventilation System
Outdoor Features
- Pond
- Covered patio or porch
Schools
- Kensington Elementary School
- Cuthbertson Middle School
- Cuthbertson High School
Utilities
- Forced Air Zoned Heating and Cooling System
- Heat Pump System
- Heating System Uses Natural Gas
- Electric Water Heater
- Cable TV Available
Listing and Financial Details
- Assessor Parcel Number 05-165-309
Community Details
Overview
- Hawthorne Management Association, Phone Number (704) 377-0114
- Built by Bonterra
- Millbridge Subdivision, Callaway Floorplan
- Mandatory home owners association
Amenities
- Picnic Area
- Clubhouse
- Elevator
Recreation
- Tennis Courts
- Sport Court
- Indoor Game Court
- Recreation Facilities
- Community Playground
- Fitness Center
- Community Pool
- Putting Green
- Trails
Map
Home Values in the Area
Average Home Value in this Area
Tax History
| Year | Tax Paid | Tax Assessment Tax Assessment Total Assessment is a certain percentage of the fair market value that is determined by local assessors to be the total taxable value of land and additions on the property. | Land | Improvement |
|---|---|---|---|---|
| 2024 | $4,322 | $421,500 | $80,900 | $340,600 |
| 2023 | $4,278 | $421,500 | $80,900 | $340,600 |
| 2022 | $4,278 | $421,500 | $80,900 | $340,600 |
| 2021 | $4,179 | $412,400 | $80,900 | $331,500 |
| 2020 | $2,458 | $313,700 | $60,000 | $253,700 |
| 2019 | $3,672 | $313,700 | $60,000 | $253,700 |
| 2018 | $2,464 | $313,700 | $60,000 | $253,700 |
| 2017 | $709 | $60,000 | $60,000 | $0 |
| 2016 | $0 | $0 | $0 | $0 |
Property History
| Date | Event | Price | Change | Sq Ft Price |
|---|---|---|---|---|
| 03/07/2025 03/07/25 | For Sale | $679,000 | -- | $214 / Sq Ft |
Deed History
| Date | Type | Sale Price | Title Company |
|---|---|---|---|
| Special Warranty Deed | $355,000 | None Available | |
| Special Warranty Deed | $473,500 | None Available |
Mortgage History
| Date | Status | Loan Amount | Loan Type |
|---|---|---|---|
| Open | $300,000 | New Conventional | |
| Closed | $301,750 | New Conventional |
Similar Homes in Waxhaw, NC
Source: Canopy MLS (Canopy Realtor® Association)
MLS Number: 4223844
APN: 05-165-309
- 1005 Argentium Way
- 5021 Henshaw Rd
- 5009 Henshaw Rd
- 8008 Hudson Mill Dr
- 3001 Henshaw Rd
- 4004 Henshaw Rd Unit 448
- 5030 Lily Pond Cir
- 1013 Easley St
- 1036 Easley St
- 800 Landau Rd
- 6000 Lydney Cir
- 5775 Soft Shell Dr
- 6499 Gopher Rd
- 6509 Gopher Rd
- 1019 Winnett Dr
- 1313 Loggerhead Dr
- 2024 Linn Cove
- 1019 Dunhill Ln
- 3012 Linn Cove
- 3036 Whipcord Dr
