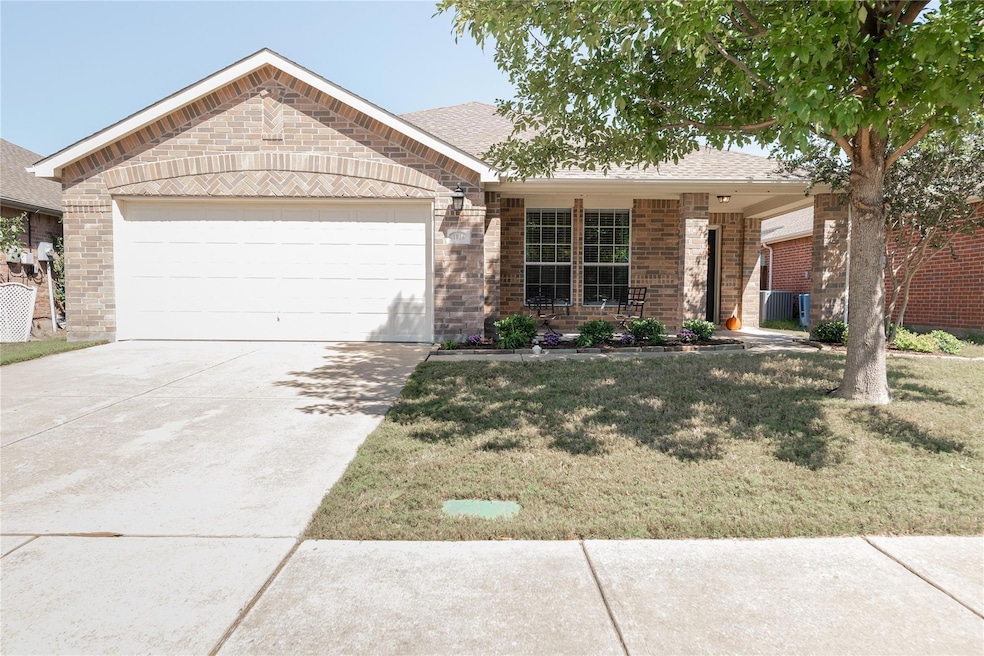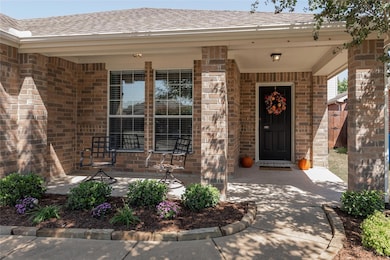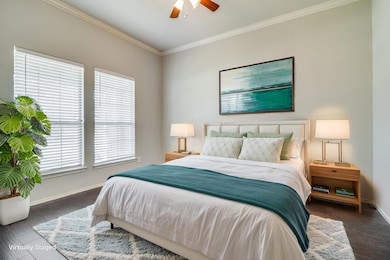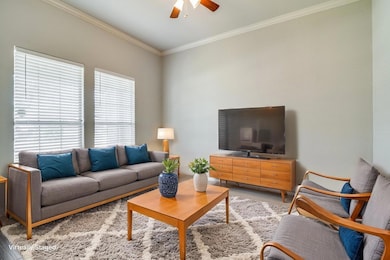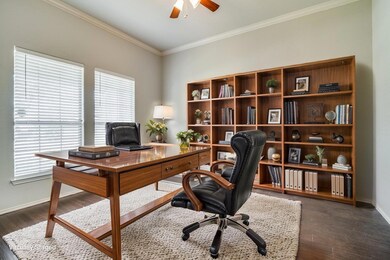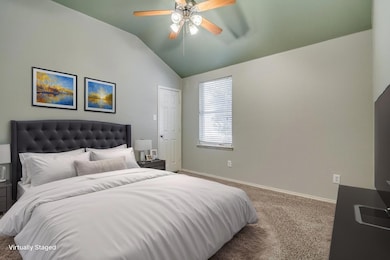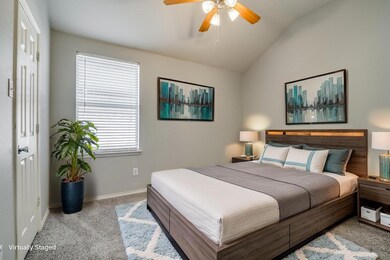
1016 Ingram Dr Forney, TX 75126
Travis Ranch NeighborhoodEstimated payment $2,184/month
Highlights
- Open Floorplan
- 2-Car Garage with one garage door
- 1-Story Property
- Traditional Architecture
- Walk-In Closet
- Central Heating and Cooling System
About This Home
Single story, 4 bedroom home in Travis Ranch. The home features 4 bedrooms, the 4th bedroom can be used as an office, bedroom or family room -it's 13 x 11 with a closet and own French doors. Open concept kitchen, dining and living area. Covered porch in the front and covered patio at the back. Recent updates include sprinkler system, flooring, interior paint, quartz countertop, new carpets in bedrooms. The virtual staged photos show 3 versions of the 4th room as bedroom, office or family room. This community has reached the rental cap and does not allow investors. HVAC system was replaced in May 2024. Foundation were repaired. Please see information in supplementary documents
Home Details
Home Type
- Single Family
Est. Annual Taxes
- $7,086
Year Built
- Built in 2007
Lot Details
- 5,532 Sq Ft Lot
- Wood Fence
HOA Fees
- $38 Monthly HOA Fees
Parking
- 2-Car Garage with one garage door
Home Design
- Traditional Architecture
- Brick Exterior Construction
Interior Spaces
- 1,794 Sq Ft Home
- 1-Story Property
- Open Floorplan
- Decorative Lighting
- Wood Burning Fireplace
- Brick Fireplace
Kitchen
- Electric Range
- Dishwasher
- Disposal
Bedrooms and Bathrooms
- 4 Bedrooms
- Walk-In Closet
- 2 Full Bathrooms
Schools
- Lewis Elementary School
- Brown Middle School
- North Forney High School
Utilities
- Central Heating and Cooling System
- Municipal Utilities District for Water and Sewer
Community Details
- Association fees include full use of facilities
- Essexassociation Management HOA, Phone Number (972) 428-2030
- Travis Ranch Ph 2A Subdivision
- Mandatory home owners association
Listing and Financial Details
- Legal Lot and Block 15 / B
- Assessor Parcel Number 74116
- $7,086 per year unexempt tax
Map
Home Values in the Area
Average Home Value in this Area
Tax History
| Year | Tax Paid | Tax Assessment Tax Assessment Total Assessment is a certain percentage of the fair market value that is determined by local assessors to be the total taxable value of land and additions on the property. | Land | Improvement |
|---|---|---|---|---|
| 2024 | $7,086 | $285,837 | $90,000 | $195,837 |
| 2023 | $7,658 | $309,806 | $100,000 | $209,806 |
| 2022 | $7,146 | $267,806 | $70,000 | $197,806 |
| 2021 | $5,898 | $209,912 | $50,000 | $159,912 |
| 2020 | $5,376 | $191,340 | $50,000 | $141,340 |
| 2019 | $5,769 | $188,610 | $50,000 | $138,610 |
| 2018 | $5,625 | $183,890 | $30,000 | $153,890 |
| 2017 | $5,180 | $169,350 | $30,000 | $139,350 |
| 2016 | $4,786 | $156,470 | $30,000 | $126,470 |
| 2015 | $3,712 | $132,250 | $30,000 | $102,250 |
| 2014 | $3,712 | $129,430 | $0 | $0 |
Property History
| Date | Event | Price | Change | Sq Ft Price |
|---|---|---|---|---|
| 04/28/2025 04/28/25 | For Sale | $279,000 | 0.0% | $156 / Sq Ft |
| 04/25/2025 04/25/25 | Pending | -- | -- | -- |
| 04/18/2025 04/18/25 | For Sale | $279,000 | 0.0% | $156 / Sq Ft |
| 11/16/2020 11/16/20 | Rented | $1,900 | 0.0% | -- |
| 11/12/2020 11/12/20 | Under Contract | -- | -- | -- |
| 10/28/2020 10/28/20 | For Rent | $1,900 | 0.0% | -- |
| 10/22/2020 10/22/20 | Sold | -- | -- | -- |
| 10/04/2020 10/04/20 | Pending | -- | -- | -- |
| 10/01/2020 10/01/20 | For Sale | $229,900 | -- | $128 / Sq Ft |
Deed History
| Date | Type | Sale Price | Title Company |
|---|---|---|---|
| Warranty Deed | -- | None Listed On Document | |
| Warranty Deed | -- | Ranger Title Company | |
| Vendors Lien | -- | North American Title Company | |
| Vendors Lien | -- | None Available | |
| Warranty Deed | -- | None Available | |
| Trustee Deed | $155,915 | None Available | |
| Vendors Lien | -- | None Available | |
| Special Warranty Deed | -- | Rtc |
Mortgage History
| Date | Status | Loan Amount | Loan Type |
|---|---|---|---|
| Previous Owner | $162,011 | FHA | |
| Previous Owner | $130,138 | FHA | |
| Previous Owner | $149,022 | Purchase Money Mortgage |
Similar Homes in Forney, TX
Source: North Texas Real Estate Information Systems (NTREIS)
MLS Number: 20908452
APN: 74116
- 1028 Ingram Dr
- 1034 Ingram Dr
- 1015 Kimbro Dr
- 1012 Morris Ranch Ct
- 1002 Fredonia Dr
- 1014 Kimbro Dr
- 1008 Talpa Ln
- 1139 Mount Olive Ln
- 1016 Utopia Ln
- 1073 Spofford Dr
- 1009 Johnson City Ave
- 0 Co Road 218 Unit 20900765
- 1017 Johnson City Ave
- 1017 Fredonia Dr
- 1207 Mount Olive Ln
- 1007 Nueces Ct
- 1015 Spofford Dr
- 1114 Luckenbach Dr
- 2051 Jack County Dr
- 2006 Zavala
