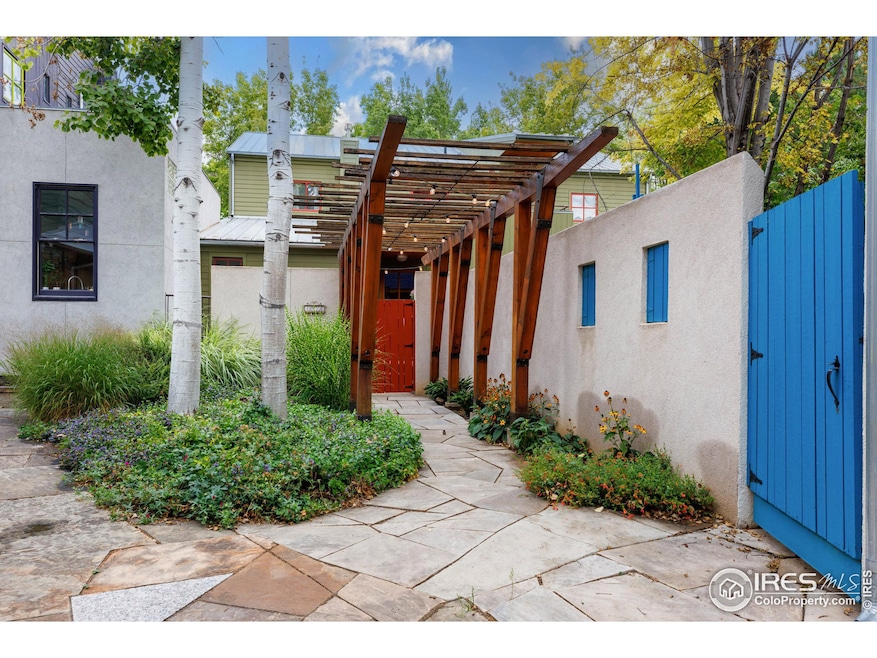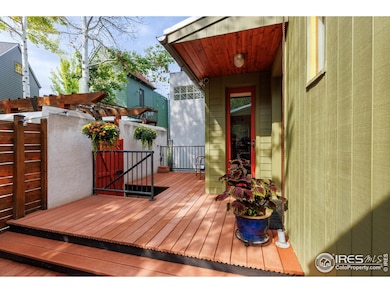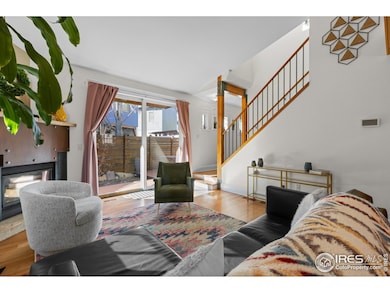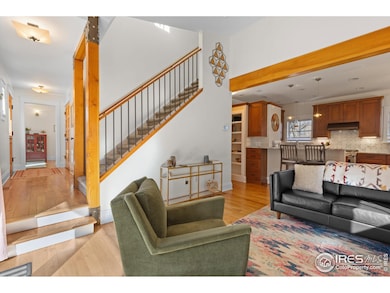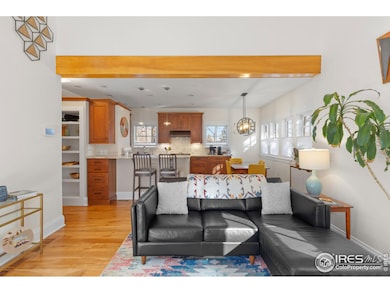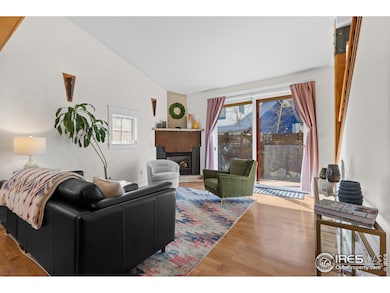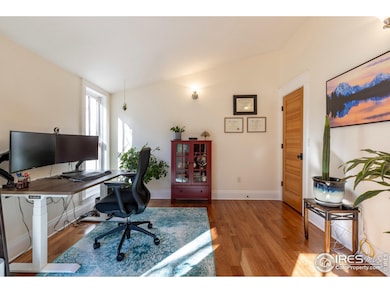
1016 Katy Ln Longmont, CO 80504
Prospect New Town NeighborhoodEstimated payment $5,105/month
Highlights
- Mountain View
- Deck
- Wood Flooring
- Niwot High School Rated A
- Cathedral Ceiling
- Loft
About This Home
Nestled in the heart of highly desirable Prospect New Town, this stunning home is surrounded by tree-lined streets, parks, and a vibrant mix of restaurants, cafes, and boutiques. Known for its welcoming atmosphere and unique charm, this neighborhood offers an unparalleled blend of community and convenience.From the moment you arrive, you'll be captivated by the home's inviting pergola and stucco-walled entryway. Inside, the vaulted living room boasts exposed beams, creating a warm and airy ambiance. The beautifully remodeled kitchen flows seamlessly into the main living space, offering both style and functionality.The main level opens to a private courtyard, complete with an outdoor living area and a small garden-an ideal retreat for relaxation or entertaining. A separate exterior entrance leads to a dedicated office/study, perfect for remote work or creative pursuits.Upstairs, the luxurious primary suite offers a peaceful sanctuary, complemented by a second bedroom with an ensuite bath and a storage loft. The rooftop deck with a wet bar provides an exceptional space for entertaining while enjoying breathtaking views.The versatile basement offers endless possibilities, featuring a flexible space that can serve as a family room, another bedroom with a full bath, or even a dedicated craft room, or workout space. This sought-after community embodies a dynamic lifestyle with its blend of breweries, coffee shops, unique boutiques, and wellness businesses-all just steps from your door. Don't miss the opportunity to experience the best of Prospect New Town-schedule your private tour today!
Home Details
Home Type
- Single Family
Est. Annual Taxes
- $3,000
Year Built
- Built in 2001
Lot Details
- 1,893 Sq Ft Lot
- South Facing Home
- Southern Exposure
- Wood Fence
- Level Lot
- Zero Lot Line
HOA Fees
- $110 Monthly HOA Fees
Parking
- 2 Car Attached Garage
Home Design
- Wood Frame Construction
- Rubber Roof
- Metal Roof
- Wood Siding
- Composition Shingle
Interior Spaces
- 2,160 Sq Ft Home
- 2-Story Property
- Wet Bar
- Bar Fridge
- Cathedral Ceiling
- Gas Fireplace
- Double Pane Windows
- Window Treatments
- Family Room
- Living Room with Fireplace
- Dining Room
- Home Office
- Loft
- Mountain Views
Kitchen
- Gas Oven or Range
- Microwave
- Dishwasher
Flooring
- Wood
- Carpet
Bedrooms and Bathrooms
- 3 Bedrooms
- Walk-In Closet
- Primary Bathroom is a Full Bathroom
Laundry
- Dryer
- Washer
Basement
- Basement Fills Entire Space Under The House
- Laundry in Basement
Outdoor Features
- Balcony
- Deck
- Patio
Schools
- Burlington Elementary School
- Sunset Middle School
- Niwot High School
Utilities
- Forced Air Heating and Cooling System
Listing and Financial Details
- Assessor Parcel Number R0124438
Community Details
Overview
- Association fees include common amenities, management
- Wallace Subdivision
Recreation
- Park
Map
Home Values in the Area
Average Home Value in this Area
Tax History
| Year | Tax Paid | Tax Assessment Tax Assessment Total Assessment is a certain percentage of the fair market value that is determined by local assessors to be the total taxable value of land and additions on the property. | Land | Improvement |
|---|---|---|---|---|
| 2024 | $5,003 | $53,024 | $1,555 | $51,469 |
| 2023 | $5,003 | $53,024 | $5,239 | $51,469 |
| 2022 | $4,446 | $44,925 | $4,017 | $40,908 |
| 2021 | $4,503 | $46,218 | $4,133 | $42,085 |
| 2020 | $4,032 | $41,506 | $8,652 | $32,854 |
| 2019 | $3,968 | $41,506 | $8,652 | $32,854 |
| 2018 | $3,053 | $32,141 | $6,264 | $25,877 |
| 2017 | $3,011 | $35,533 | $6,925 | $28,608 |
| 2016 | $3,126 | $32,707 | $8,676 | $24,031 |
| 2015 | $2,979 | $21,421 | $3,423 | $17,998 |
| 2014 | $2,001 | $21,421 | $3,423 | $17,998 |
Property History
| Date | Event | Price | Change | Sq Ft Price |
|---|---|---|---|---|
| 04/03/2025 04/03/25 | For Sale | $850,000 | +12.6% | $394 / Sq Ft |
| 08/13/2021 08/13/21 | Sold | $755,023 | +4.1% | $338 / Sq Ft |
| 07/16/2021 07/16/21 | Pending | -- | -- | -- |
| 07/12/2021 07/12/21 | For Sale | $725,000 | -- | $325 / Sq Ft |
Deed History
| Date | Type | Sale Price | Title Company |
|---|---|---|---|
| Special Warranty Deed | $755,023 | Land Title Guarantee Company | |
| Interfamily Deed Transfer | -- | Ct | |
| Special Warranty Deed | $315,000 | Chicago Title Co | |
| Trustee Deed | -- | None Available | |
| Warranty Deed | $400,000 | First American Heritage Titl | |
| Warranty Deed | $343,621 | -- |
Mortgage History
| Date | Status | Loan Amount | Loan Type |
|---|---|---|---|
| Open | $641,770 | New Conventional | |
| Previous Owner | $349,250 | New Conventional | |
| Previous Owner | $90,125 | Credit Line Revolving | |
| Previous Owner | $276,000 | New Conventional | |
| Previous Owner | $216,000 | New Conventional | |
| Previous Owner | $225,750 | New Conventional | |
| Previous Owner | $44,000 | Credit Line Revolving | |
| Previous Owner | $352,000 | Fannie Mae Freddie Mac | |
| Previous Owner | $392,000 | Purchase Money Mortgage | |
| Previous Owner | $280,000 | Unknown | |
| Previous Owner | $276,000 | Unknown | |
| Previous Owner | $274,890 | No Value Available |
About the Listing Agent

Get ready to maximize your home sale with strategic guidance and expert representation...
As a homeowner, when you start to find your home doesn’t provide the space and amenities you need to support your future lifestyle, that’s usually when you decide to sell. But you’ve worked hard for this home and you want to make sure you’re doing everything you can to maximize your sale price.
Real estate transactions are most people’s largest transactions of their lives; so it’s a big deal
Zana's Other Listings
Source: IRES MLS
MLS Number: 1029826
APN: 1315153-38-006
- 832 Neon Forest Cir
- 1529 Ashcroft Dr
- 920 Neon Forest Cir
- 906 Confidence Dr
- 1315 Brookfield Dr
- 2051 Emerald Dr
- 16 Texas Ln
- 2100 Andrew Alden St
- 1414 S Bowen St
- 1419 S Terry St
- 9 James Cir
- 801 Confidence Dr Unit 2
- 1935 Diamond Dr
- 1231 Missouri Ave
- 2018 Ionosphere St Unit 8
- 2018 Ionosphere St Unit 6
- 2018 Ionosphere St Unit 3
- 1321 Onyx Cir
- 1312 Jade Ln
- 1313 Jade Ln
