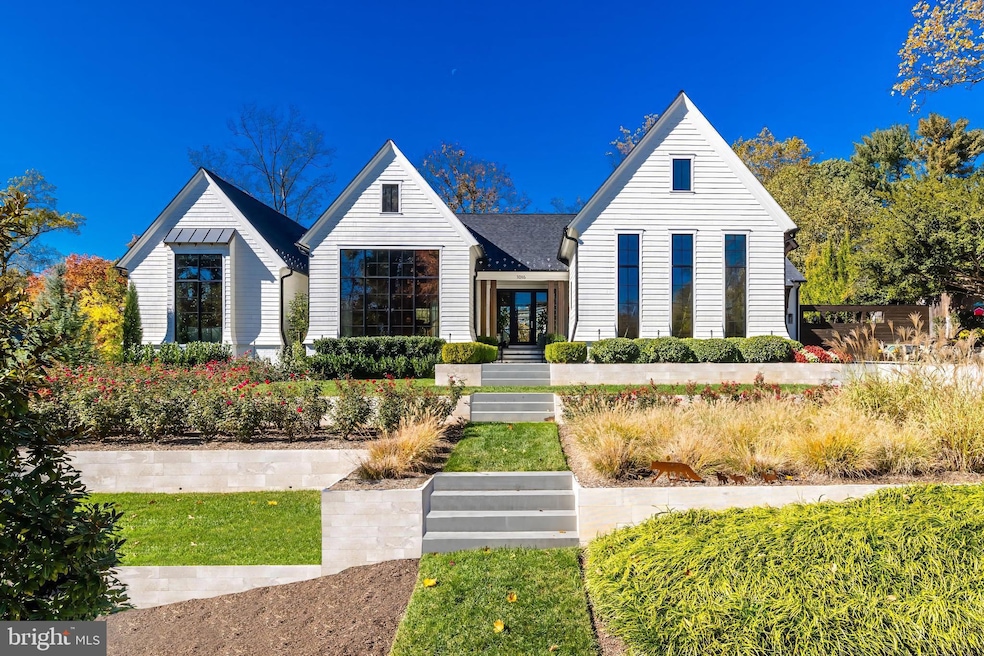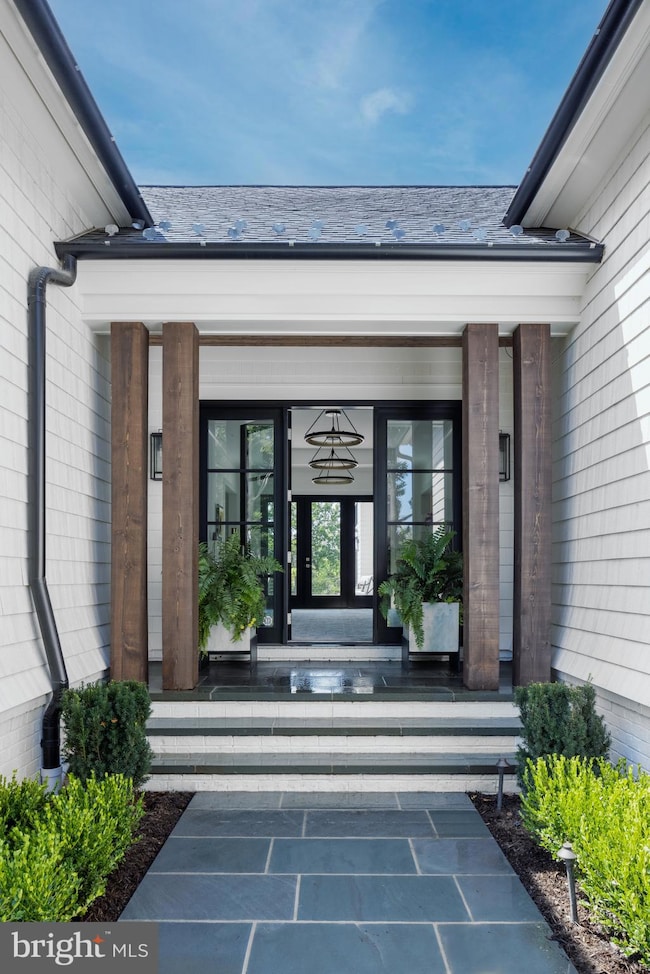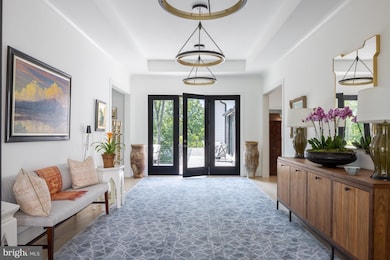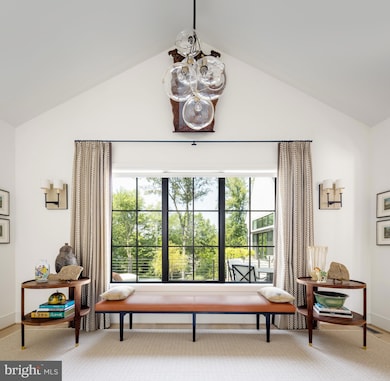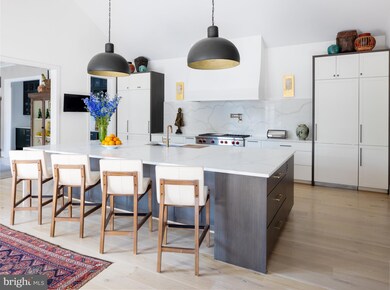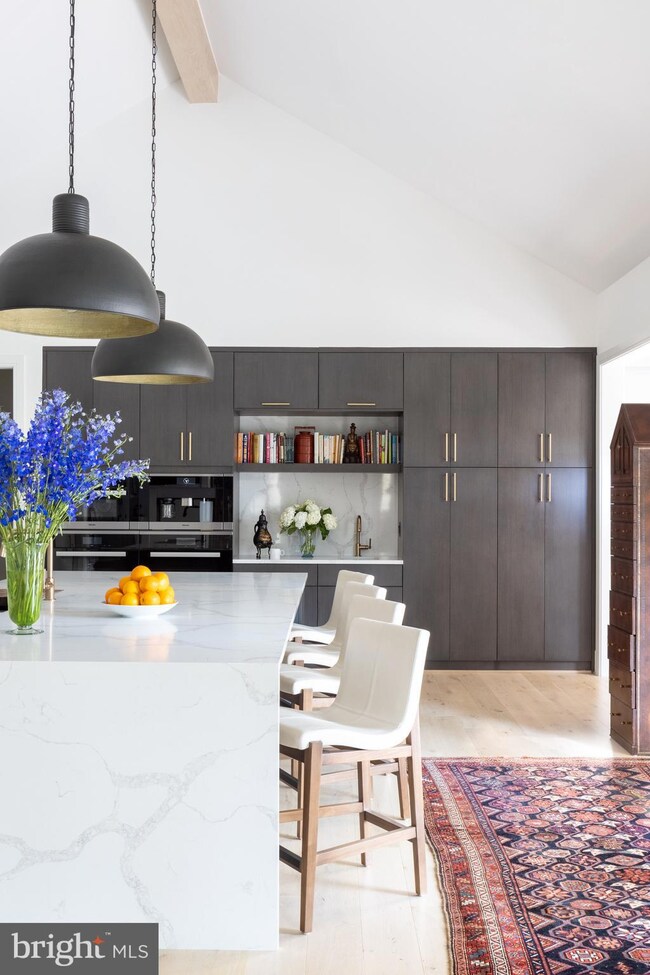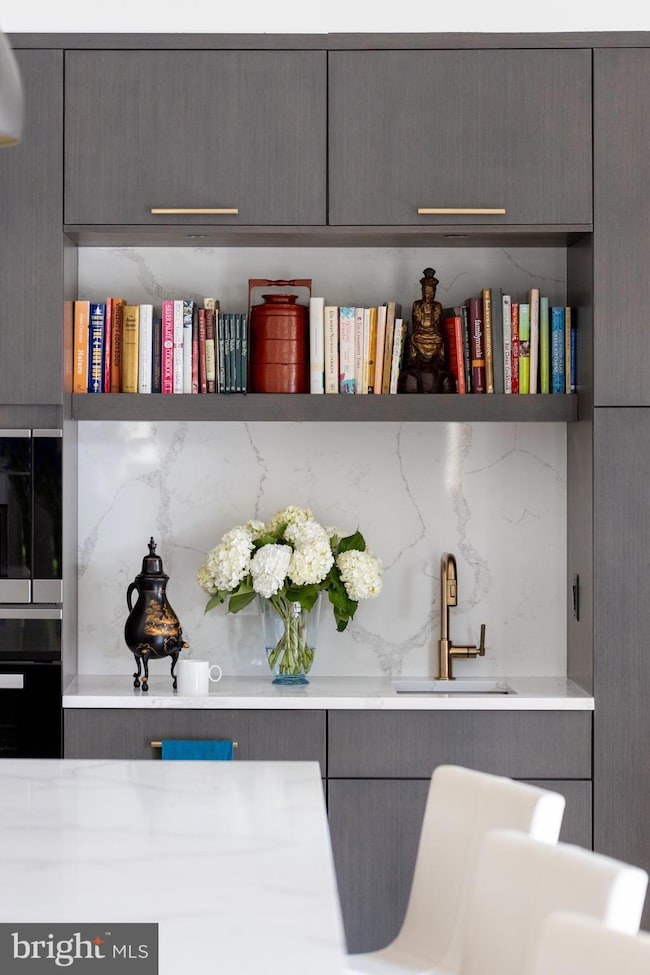
1016 Langley Hill Dr McLean, VA 22101
Highlights
- Heated Infinity Pool
- 0.77 Acre Lot
- 1 Fireplace
- Churchill Road Elementary School Rated A
- Transitional Architecture
- No HOA
About This Home
As of March 2025Welcome to 1016 Langley Hill Drive, an incredible opportunity to own an award-winning +/-8,250SF, 5BR/5.5BA, 3 car garage, California Modern residence that sits atop a fabulous .8 acre lot in sought-after Turkey Run. This better than new estate was created in 2020 by a dream team consisting of Brush Arbor Home Construction, Wellhouse & Co and Ralston Architects. Renowned Interior Designer John Cialone of Tom Stringer Design Partners, and award winning landscape designer Pristine Acres elevated the interiors of the home and exteriors of the property to a whole new level of sophistication and luxury.
The architecturally masterful floor plan is designed for one-level living within an open concept which provides the opportunity for multiple vaulted ceilings and walls of glass overlooking the incredible resort-like rear garden and pool. The extensive perimeter deck and covered terrace below intentionally create endless opportunities for indoor/outdoor living and entertaining and are accessed by full panel glass sliding doors in almost every room along the back of the house and on both levels. The centerpiece of the exterior terrace level is a 70-foot-long infinity-edge pool with a custom sundeck crafted with materials that specifically echo the home's aesthetic. Off the main level great room and kitchen, there is a private and intimate exterior lounge space that features a Japanese style cedar pergola which houses ample outdoor seating, a serene water feature made of polished black beach pebbles, and a fully outfitted built-in grill/bar. The upper level outdoor entertaining area blends seamlessly to the lower level yard via either the flagstone stairs or the wonderful meandering stone paths with water features, restful moments, and specific plant species chosen to create the feeling of a botanic garden.
Inside is an abundance of architectural elements and bespoke finishes such as the aforementioned soaring ceilings, white oak wood beams, hand-milled white oak floors, designer wallcoverings, window treatments, and light and plumbing fixtures. Electric window shades and recently installed electric exterior awnings are convenient and useful to filter the incredible natural light that floods the house. The rooms are well-proportioned and comfortable, while the windows and ceilings provide airiness and grandeur.
This stunning property offers a unique blend of luxury and tranquility in the coveted Turkey Run neighborhood, just minutes from downtown McLean and Washington, DC. With its prime location, residents enjoy easy access to the vibrant cultural, dining, and shopping experiences of the Nation’s Capital, while being able to retreat to a serene and sophisticated home. This meticulously designed estate not only embodies modern elegance but also provides a peaceful sanctuary, making it the perfect oasis for those seeking the best of both worlds. Experience the ultimate in refined living, all within a short commute to the heart of DC.
Last Agent to Sell the Property
Washington Fine Properties, LLC License #0225054263

Home Details
Home Type
- Single Family
Est. Annual Taxes
- $52,921
Year Built
- Built in 2020
Lot Details
- 0.77 Acre Lot
- Property is in excellent condition
- Property is zoned 110
Parking
- 3 Car Attached Garage
- Front Facing Garage
- Side Facing Garage
Home Design
- Transitional Architecture
Interior Spaces
- Property has 2 Levels
- 1 Fireplace
Bedrooms and Bathrooms
Finished Basement
- Walk-Out Basement
- Exterior Basement Entry
- Basement with some natural light
Pool
- Heated Infinity Pool
- Heated Lap Pool
Utilities
- Forced Air Heating and Cooling System
- Well
- Natural Gas Water Heater
Community Details
- No Home Owners Association
- Built by Brush Arbor Home Construction
- Langley Hill Subdivision
Listing and Financial Details
- Tax Lot 7
- Assessor Parcel Number 0223 02 0007
Map
Home Values in the Area
Average Home Value in this Area
Property History
| Date | Event | Price | Change | Sq Ft Price |
|---|---|---|---|---|
| 03/14/2025 03/14/25 | Sold | $6,750,000 | -3.5% | $814 / Sq Ft |
| 02/07/2025 02/07/25 | Pending | -- | -- | -- |
| 02/04/2025 02/04/25 | Price Changed | $6,995,000 | -4.2% | $844 / Sq Ft |
| 11/12/2024 11/12/24 | For Sale | $7,299,000 | +62.2% | $880 / Sq Ft |
| 03/03/2020 03/03/20 | Sold | $4,500,000 | 0.0% | $556 / Sq Ft |
| 03/02/2020 03/02/20 | Pending | -- | -- | -- |
| 03/02/2020 03/02/20 | For Sale | $4,500,000 | +144.6% | $556 / Sq Ft |
| 07/13/2018 07/13/18 | Sold | $1,840,000 | -3.2% | $712 / Sq Ft |
| 06/15/2018 06/15/18 | For Sale | $1,900,000 | 0.0% | $735 / Sq Ft |
| 06/07/2018 06/07/18 | Pending | -- | -- | -- |
| 01/27/2018 01/27/18 | Pending | -- | -- | -- |
| 01/24/2018 01/24/18 | For Sale | $1,900,000 | +3.3% | $735 / Sq Ft |
| 01/23/2018 01/23/18 | Off Market | $1,840,000 | -- | -- |
Tax History
| Year | Tax Paid | Tax Assessment Tax Assessment Total Assessment is a certain percentage of the fair market value that is determined by local assessors to be the total taxable value of land and additions on the property. | Land | Improvement |
|---|---|---|---|---|
| 2024 | $52,921 | $4,479,140 | $1,296,000 | $3,183,140 |
| 2023 | $50,439 | $4,380,280 | $1,200,000 | $3,180,280 |
| 2022 | $49,522 | $4,245,390 | $1,132,000 | $3,113,390 |
| 2021 | $48,858 | $4,083,440 | $1,110,000 | $2,973,440 |
| 2020 | $41,689 | $3,695,060 | $974,000 | $2,721,060 |
| 2019 | $19,618 | $1,570,110 | $1,526,000 | $44,110 |
| 2018 | $15,800 | $1,373,880 | $821,000 | $552,880 |
| 2017 | $15,985 | $1,350,110 | $821,000 | $529,110 |
| 2016 | $15,952 | $1,350,110 | $821,000 | $529,110 |
| 2015 | $14,803 | $1,299,630 | $789,000 | $510,630 |
| 2014 | $14,574 | $1,282,330 | $789,000 | $493,330 |
Deed History
| Date | Type | Sale Price | Title Company |
|---|---|---|---|
| Deed | $6,750,000 | First American Title | |
| Deed | $6,750,000 | First American Title | |
| Deed | $4,500,000 | First American Title Ins Co | |
| Deed | $1,840,000 | Rappahannock Title Llc |
Similar Homes in McLean, VA
Source: Bright MLS
MLS Number: VAFX2207622
APN: 0223-02-0007
- 1020 Langley Hill Dr
- 1011 Langley Hill Dr
- 1102 Chain Bridge Rd
- 6318 Georgetown Pike
- 6431 Georgetown Pike
- 1008 Jarvis Ct
- 6501 Bright Mountain Rd
- 1181 Ballantrae Ln
- 6294 Dunaway Ct
- 6363 Lynwood Hill Rd
- 1110 Harvey Rd
- 1060 Harvey Rd
- 6610 Weatheford Ct
- 1289 Ballantrae Farm Dr
- 6615 Malta Ln
- 1205 Suffield Dr
- 1288 Ballantrae Farm Dr
- 6620 Fletcher Ln
- 1306 Ballantrae Ct
- 954 MacKall Farms Ln
