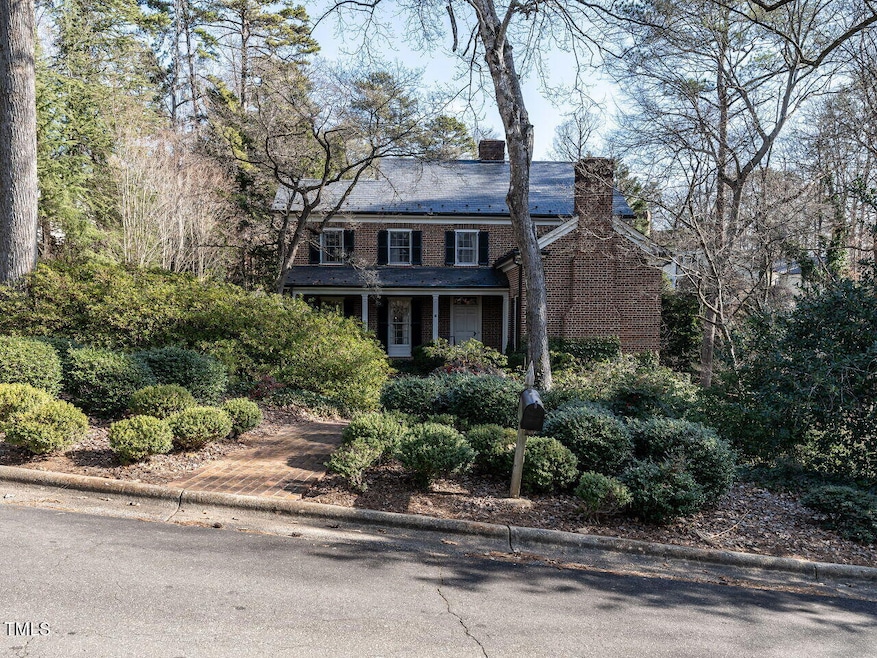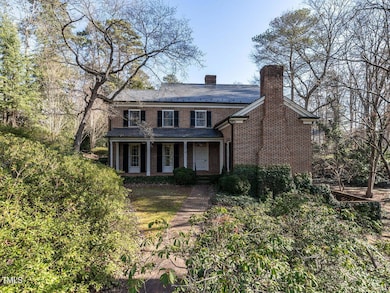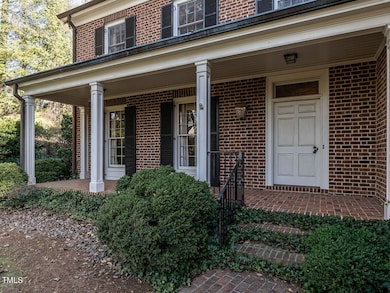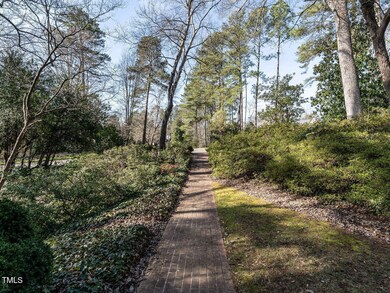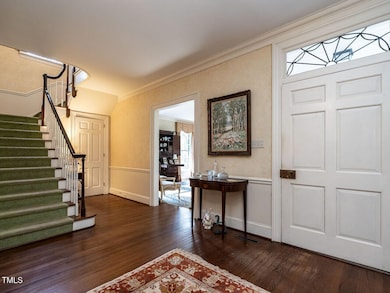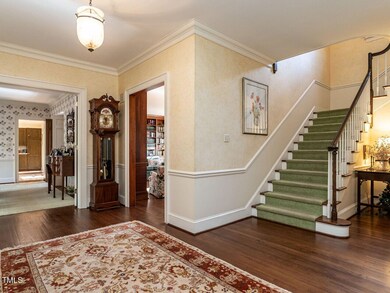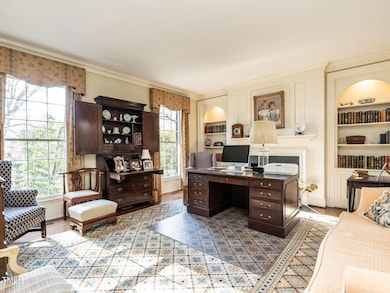
1016 Marlowe Rd Raleigh, NC 27609
Glenwood NeighborhoodHighlights
- 0.94 Acre Lot
- Wood Burning Stove
- Family Room with Fireplace
- Root Elementary School Rated A
- Secluded Lot
- Recreation Room
About This Home
As of March 2025ICONIC AND STATELY WILLIAMSBOR0UGH BRICK RESIDENCE, yet warm and welcoming presents an enticing offering nestled on spacious landscaped lot with abundant natural serenity as any quality of work of architecture and builder should express. Clearly architect, Authur McKimmon, and builder John C. Williams, creators followed this creed! The dwelling evokes a sense of tranquility interplayed between the interior and exterior, unfettered by overly complicated or ornate design. Embracing its natural setting the high ceilings, welcoming open foyer, intricate and extensive details, abundant windows with private views, handsome wood floors, and thoughtful plan, seem to envelop the clean lines of design, appropriate for its setting and livability. While in a world of its own with its welcoming covered front porch, beautiful formal rooms, spacious family room as well as well as recreation room, first floor bedroom and bath, and spacious kitchen with breakfast room dazzling with natural light, the location is unmatched in its proximity to most desirable amenities and easy access to RDU, RTP, downtown Raleigh, and area restaurants, galleries, shopping, schools and more, yet only moments away. Seeking private sanctuary and thoughtful design with superb construction throughout with convenience, HERE'S THE BEST OF ALL WORLD'S!
Home Details
Home Type
- Single Family
Est. Annual Taxes
- $16,327
Year Built
- Built in 1970
Lot Details
- 0.94 Acre Lot
- Secluded Lot
- Wooded Lot
- Landscaped with Trees
- Private Yard
- Garden
- Back and Front Yard
Home Design
- Traditional Architecture
- Brick Exterior Construction
- Brick Foundation
- Slate Roof
- Lead Paint Disclosure
Interior Spaces
- 2-Story Property
- Built-In Features
- Bookcases
- Crown Molding
- Smooth Ceilings
- High Ceiling
- Chandelier
- Wood Burning Stove
- Mud Room
- Entrance Foyer
- Family Room with Fireplace
- 2 Fireplaces
- Living Room with Fireplace
- Breakfast Room
- Dining Room
- Home Office
- Recreation Room
- Storage
Kitchen
- Eat-In Kitchen
- Built-In Electric Oven
- Gas Cooktop
- Dishwasher
Flooring
- Wood
- Tile
Bedrooms and Bathrooms
- 4 Bedrooms
- 3 Full Bathrooms
- Bathtub with Shower
Laundry
- Laundry Room
- Laundry on main level
Partially Finished Basement
- Walk-Out Basement
- Walk-Up Access
- Exterior Basement Entry
- Basement Storage
- Natural lighting in basement
Parking
- 4 Parking Spaces
- Private Driveway
- On-Street Parking
- 6 Open Parking Spaces
Accessible Home Design
- Accessible Approach with Ramp
Outdoor Features
- Rain Gutters
- Front Porch
Schools
- Root Elementary School
- Oberlin Middle School
- Broughton High School
Utilities
- Forced Air Heating and Cooling System
- Heating System Uses Natural Gas
- Natural Gas Connected
- Water Heater
- Phone Available
- Cable TV Available
Community Details
- No Home Owners Association
- Built by John C Williams
- Williamsborough Subdivision
Listing and Financial Details
- Assessor Parcel Number 1705268917
Map
Home Values in the Area
Average Home Value in this Area
Property History
| Date | Event | Price | Change | Sq Ft Price |
|---|---|---|---|---|
| 03/19/2025 03/19/25 | Sold | $2,495,000 | -5.8% | $565 / Sq Ft |
| 02/15/2025 02/15/25 | Pending | -- | -- | -- |
| 02/10/2025 02/10/25 | For Sale | $2,650,000 | -- | $600 / Sq Ft |
Tax History
| Year | Tax Paid | Tax Assessment Tax Assessment Total Assessment is a certain percentage of the fair market value that is determined by local assessors to be the total taxable value of land and additions on the property. | Land | Improvement |
|---|---|---|---|---|
| 2024 | $16,327 | $1,877,622 | $1,417,500 | $460,122 |
| 2023 | $13,894 | $1,272,886 | $921,375 | $351,511 |
| 2022 | $12,908 | $1,272,886 | $921,375 | $351,511 |
| 2021 | $12,405 | $1,272,886 | $921,375 | $351,511 |
| 2020 | $12,179 | $1,272,886 | $921,375 | $351,511 |
| 2019 | $15,708 | $1,353,718 | $891,000 | $462,718 |
| 2018 | $14,811 | $1,353,718 | $891,000 | $462,718 |
| 2017 | $14,103 | $1,353,718 | $891,000 | $462,718 |
| 2016 | $0 | $1,353,718 | $891,000 | $462,718 |
| 2015 | -- | $1,402,544 | $691,200 | $711,344 |
| 2014 | -- | $1,402,544 | $691,200 | $711,344 |
Deed History
| Date | Type | Sale Price | Title Company |
|---|---|---|---|
| Warranty Deed | -- | Tryon Title |
Similar Homes in Raleigh, NC
Source: Doorify MLS
MLS Number: 10075725
APN: 1705.10-26-8917-000
- 906 Marlowe Rd
- 833 Lassiter Place
- 501 Hertford St
- 516 Transylvania Ave
- 3074 Granville Dr
- 748 Currituck Dr
- 725 Catawba St
- 3521 Alamance Dr
- 3601 Alamance Dr
- 508 Currituck Dr
- 708 Catawba St
- 3319 White Oak Rd
- 713 Macon Place
- 4112 Rockingham Dr
- 255 Penley Cir
- 340 Allister Dr Unit 317
- 4123 Rockingham Dr
- 2704 St Marys St
- 212 Allister Dr
- 3501 Turnbridge Dr
