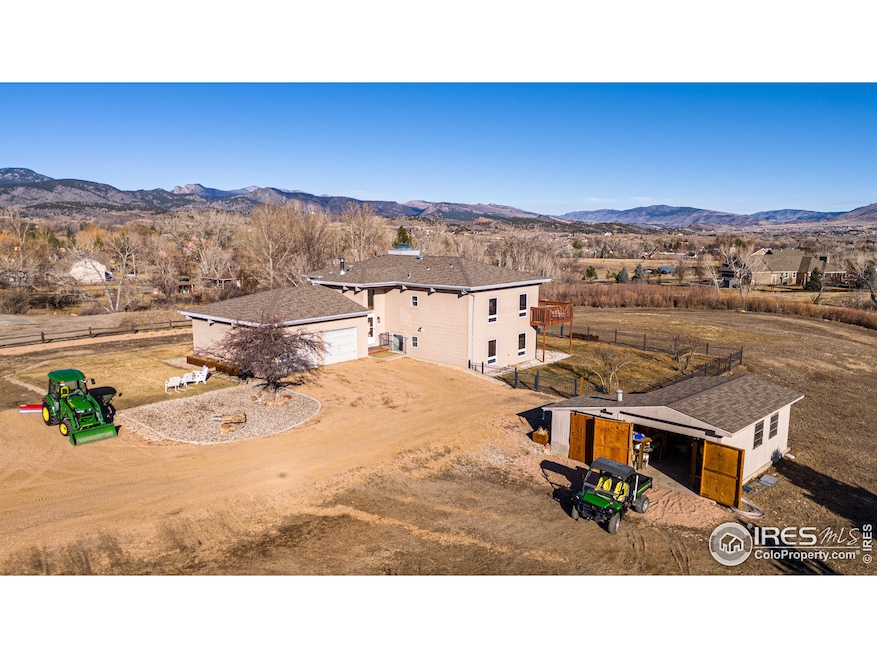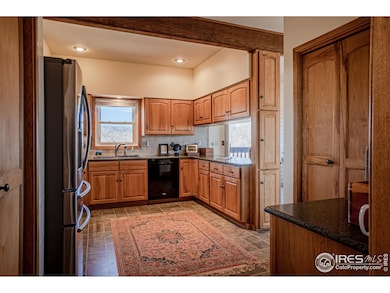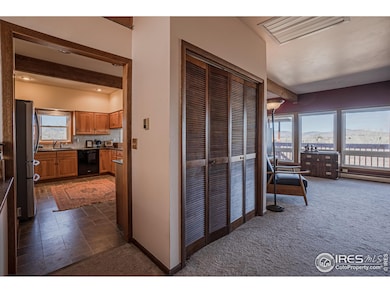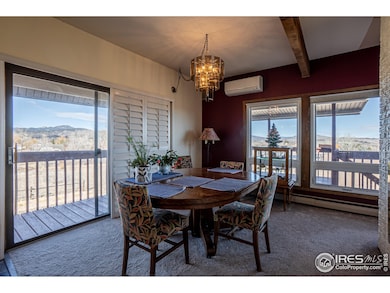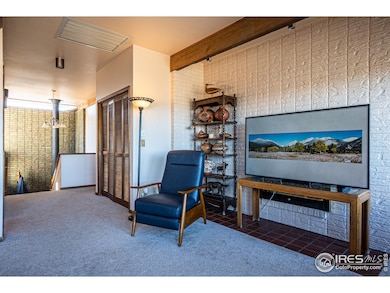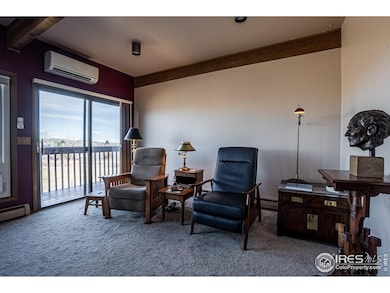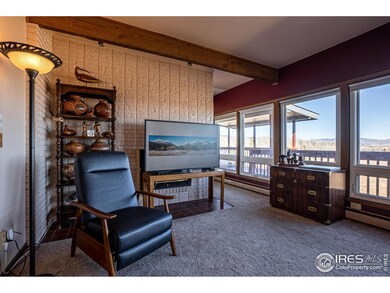
1016 Meadowridge Ct Loveland, CO 80537
Estimated payment $5,503/month
Highlights
- Parking available for a boat
- Mountain View
- Multiple Fireplaces
- Horses Allowed On Property
- Deck
- No HOA
About This Home
1016 Meadowridge Court in western Larimer County, offers a blend of rural charm and modern amenities. Set on an expansive 1.94- acre lot, this property provides incredible views, ample space for outdoor activities, and the opportunity to observe local wildlife including elk, deer, and turkey. Wildlife tends to move along the Handy Ditch irrigation easement which also provides "elbow room" from neighboring developments. There are many unique features with this property. There is no HOA. The size of the lot would nicely accommodate a future ADU if so desired. The residence features four spacious bedrooms and two full bathrooms within the 2,518 square feet of living space. The upper level boasts a living room, dining area, and a kitchen equipped with quartz countertops, a pantry, and included appliances. A double-sided fireplace connects the dining and living rooms, creating a warm and inviting atmosphere. The primary bedroom offers direct access to a deck with views of the iconic Devils Backbone. The lower level includes family and recreation rooms, an additional double-sided fireplace, and three bedrooms, providing ample space for relaxation and entertainment. The home is heated by hot water baseboard heat and cooled by Mitsubishi mini-split systems, ensuring year-round comfort. Additional features include a whole-house fan and a wood stove in the entryway. The fenced backyard encompasses a garden area, perfect for cultivating your own produce or flowers. Horses are permitted on the property, adding to its rural appeal.A standout feature is the 1,536-square-foot shop with a heated interior workshop area complete with LED lighting, full power, insulation, and a French cleat system. A loft area over the heated shop is convenient for storage. The shops large door accommodates RV access and storage, making it ideal for hobbyists or those requiring substantial workspace.
Home Details
Home Type
- Single Family
Est. Annual Taxes
- $4,198
Year Built
- Built in 1974
Lot Details
- 2.25 Acre Lot
- Cul-De-Sac
- Partially Fenced Property
- Sprinkler System
Parking
- 4 Car Attached Garage
- Heated Garage
- Parking available for a boat
Home Design
- Wood Frame Construction
- Composition Roof
Interior Spaces
- 2,518 Sq Ft Home
- 3-Story Property
- Multiple Fireplaces
- Double Sided Fireplace
- Free Standing Fireplace
- Window Treatments
- Living Room with Fireplace
- Mountain Views
Kitchen
- Gas Oven or Range
- Dishwasher
Flooring
- Carpet
- Vinyl
Bedrooms and Bathrooms
- 4 Bedrooms
- 2 Full Bathrooms
Basement
- Basement Fills Entire Space Under The House
- Fireplace in Basement
Outdoor Features
- Deck
- Patio
- Outdoor Storage
Schools
- Namaqua Elementary School
- Walt Clark Middle School
- Thompson Valley High School
Horse Facilities and Amenities
- Horses Allowed On Property
Utilities
- Air Conditioning
- Hot Water Heating System
Community Details
- No Home Owners Association
- Meadow Ridge Subdivision
Listing and Financial Details
- Assessor Parcel Number R0456306
Map
Home Values in the Area
Average Home Value in this Area
Tax History
| Year | Tax Paid | Tax Assessment Tax Assessment Total Assessment is a certain percentage of the fair market value that is determined by local assessors to be the total taxable value of land and additions on the property. | Land | Improvement |
|---|---|---|---|---|
| 2025 | $3,525 | $55,242 | $15,410 | $39,832 |
| 2024 | $3,525 | $55,242 | $15,410 | $39,832 |
| 2022 | $2,790 | $42,332 | $15,123 | $27,209 |
| 2021 | $2,863 | $43,550 | $15,558 | $27,992 |
| 2020 | $2,615 | $40,390 | $12,584 | $27,806 |
| 2019 | $2,570 | $40,390 | $12,584 | $27,806 |
| 2018 | $2,729 | $40,687 | $10,368 | $30,319 |
| 2017 | $2,348 | $40,687 | $10,368 | $30,319 |
| 2016 | $1,589 | $29,874 | $11,303 | $18,571 |
| 2015 | $1,575 | $29,870 | $11,300 | $18,570 |
| 2014 | $1,627 | $29,840 | $11,300 | $18,540 |
Property History
| Date | Event | Price | Change | Sq Ft Price |
|---|---|---|---|---|
| 04/23/2025 04/23/25 | Price Changed | $925,000 | -2.6% | $367 / Sq Ft |
| 02/28/2025 02/28/25 | For Sale | $950,000 | +8.6% | $377 / Sq Ft |
| 08/28/2023 08/28/23 | Sold | $875,000 | -2.2% | $347 / Sq Ft |
| 08/11/2023 08/11/23 | For Sale | $895,000 | -- | $355 / Sq Ft |
Deed History
| Date | Type | Sale Price | Title Company |
|---|---|---|---|
| Special Warranty Deed | $875,000 | Land Title | |
| Interfamily Deed Transfer | -- | North American Title | |
| Interfamily Deed Transfer | -- | Land Title Guarantee Company | |
| Interfamily Deed Transfer | -- | -- | |
| Warranty Deed | $124,500 | -- |
Mortgage History
| Date | Status | Loan Amount | Loan Type |
|---|---|---|---|
| Previous Owner | $210,000 | New Conventional | |
| Previous Owner | $75,000 | Credit Line Revolving | |
| Previous Owner | $165,155 | New Conventional | |
| Previous Owner | $94,000 | Credit Line Revolving | |
| Previous Owner | $94,000 | Credit Line Revolving | |
| Previous Owner | $176,400 | Unknown | |
| Previous Owner | $156,350 | Unknown | |
| Previous Owner | $55,000 | Credit Line Revolving | |
| Previous Owner | $162,000 | Unknown | |
| Previous Owner | $90,000 | Credit Line Revolving | |
| Previous Owner | $85,000 | Unknown |
Similar Homes in the area
Source: IRES MLS
MLS Number: 1027342
APN: 95194-07-005
- 4821 Hay Wagon Ct
- 4939 Yoke Ct
- 404 Black Elk Ct
- 915 Wheatridge Ct
- 637 Deer Meadow Dr
- 5053 W County Road 20
- 4953 W 1st St
- 4121 Silene Place
- 4117 Silene Place
- 763 Deer Meadow Dr
- 767 Deer Meadow Dr
- 263 Rossum Dr
- 1315 Cummings Ave
- 414 Mariana Pointe Ct
- 4367 Martinson Dr
- 4311 Bluffview Dr
- 4667 Foothills Dr
- 4321 Martinson Dr
- 240 Garnet Valley Ct
- 5072 Saint Andrews Dr
