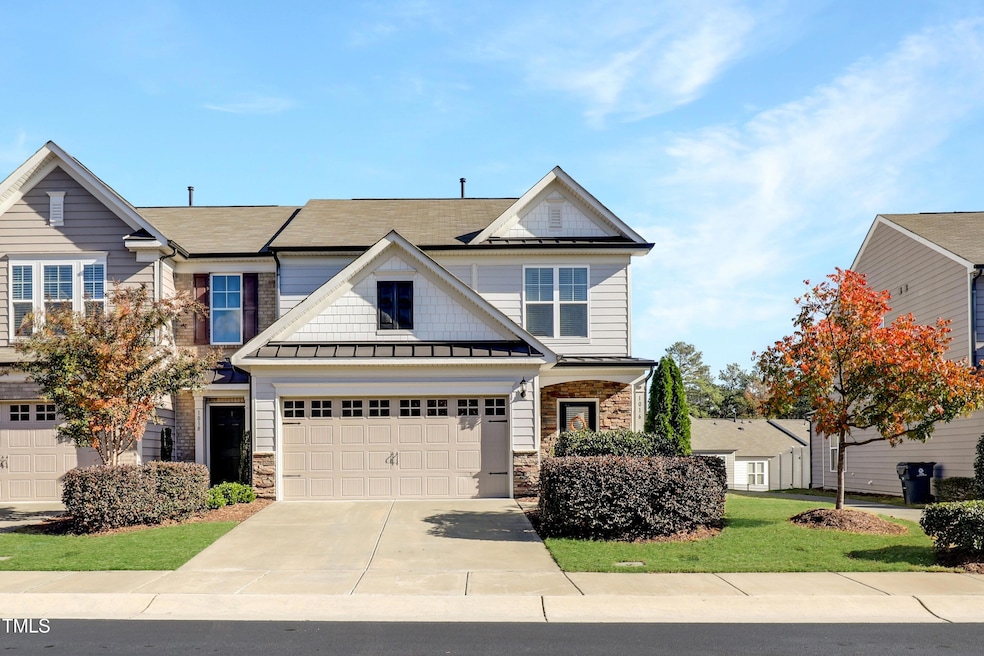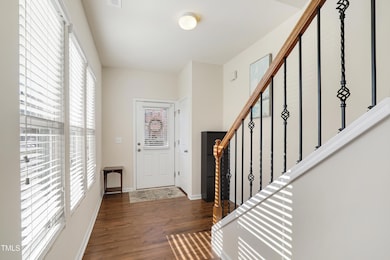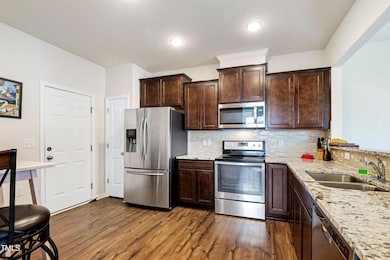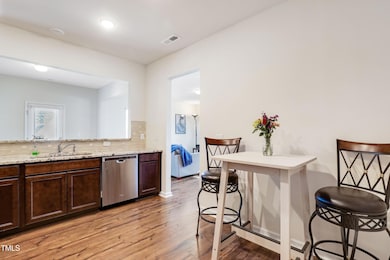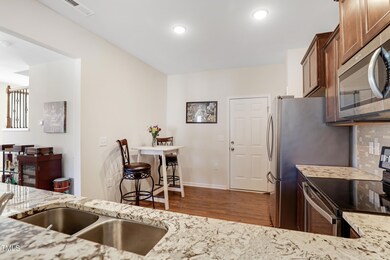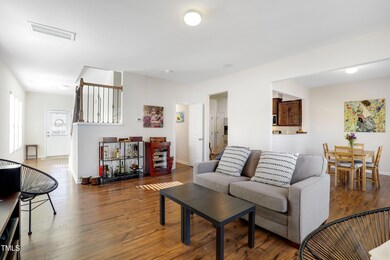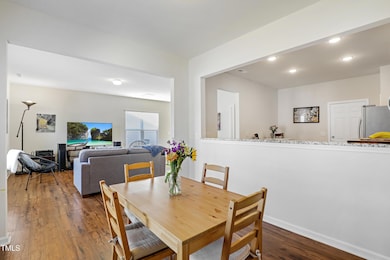
1016 Mirbeck Ln Durham, NC 27713
Estimated payment $2,748/month
Highlights
- Solar Power System
- Traditional Architecture
- Jogging Path
- Open Floorplan
- End Unit
- 2 Car Attached Garage
About This Home
End-unit, Wesst facing townhome flooded with light in the perfect Durham location! Main level features pristine LVP flooring, surround sound and an open floorplan-perfect for entertaining. Kitchen boasts beautiful dark wood cabinets, upgraded granite countertops, tile backsplash & stainless appliances. Open stairway to the 2nd floor with iron balusters adding to the open and airy feel. Second floor features lush carpeting, owner's suite with huge walk-in closet and private ensuite bathroom with dual vanity sinks & an oversized, tiled walk-in shower with built-in seat. Large laundry closet and two additional bedrooms upstairs. Bedroom 3 makes the perfect office with it's pre-wired internet. Solar panels for extra low utility costs! Extended backyard patio and large yard leading to neighborhood greenway. 2 car garage with remote entry and keypad. This townhome feels brand new. Fridge, washer, dryer convey. Easy proximity to RTP, I-40, Hwy 147 extension, Southpoint Mall, shopping and dining. Community amenities include playground, dog park, gazebo with fire pit and nature pond with walking trail surrounding it.
Open House Schedule
-
Saturday, April 26, 20252:00 to 4:00 pm4/26/2025 2:00:00 PM +00:004/26/2025 4:00:00 PM +00:00Add to Calendar
Townhouse Details
Home Type
- Townhome
Est. Annual Taxes
- $3,567
Year Built
- Built in 2017
Lot Details
- 3,485 Sq Ft Lot
- End Unit
- 1 Common Wall
HOA Fees
- $135 Monthly HOA Fees
Parking
- 2 Car Attached Garage
- Common or Shared Parking
- Additional Parking
- 2 Open Parking Spaces
- Parking Lot
Home Design
- Traditional Architecture
- Slab Foundation
- Shingle Roof
- Stone Veneer
Interior Spaces
- 1,806 Sq Ft Home
- 2-Story Property
- Open Floorplan
- Ceiling Fan
- Entrance Foyer
- Family Room
- Dining Room
- Pull Down Stairs to Attic
Kitchen
- Electric Oven
- Microwave
- Dishwasher
Flooring
- Carpet
- Tile
- Luxury Vinyl Tile
Bedrooms and Bathrooms
- 3 Bedrooms
- Walk-In Closet
- Separate Shower in Primary Bathroom
- Walk-in Shower
Laundry
- Laundry in Hall
- Laundry on upper level
- Dryer
- Washer
Schools
- Parkwood Elementary School
- Githens Middle School
- Hillside High School
Utilities
- Forced Air Heating and Cooling System
- Cable TV Available
Additional Features
- Solar Power System
- Patio
Listing and Financial Details
- Assessor Parcel Number 118
Community Details
Overview
- Association fees include ground maintenance
- Charleston Management Association, Phone Number (919) 847-3003
- Southpoint Townes Subdivision
- Maintained Community
Amenities
- Picnic Area
Recreation
- Park
- Jogging Path
Map
Home Values in the Area
Average Home Value in this Area
Tax History
| Year | Tax Paid | Tax Assessment Tax Assessment Total Assessment is a certain percentage of the fair market value that is determined by local assessors to be the total taxable value of land and additions on the property. | Land | Improvement |
|---|---|---|---|---|
| 2024 | $3,567 | $255,740 | $50,000 | $205,740 |
| 2023 | $3,350 | $255,740 | $50,000 | $205,740 |
| 2022 | $3,273 | $255,740 | $50,000 | $205,740 |
| 2021 | $3,258 | $255,740 | $50,000 | $205,740 |
| 2020 | $3,181 | $255,740 | $50,000 | $205,740 |
| 2019 | $3,181 | $255,740 | $50,000 | $205,740 |
| 2018 | $2,729 | $205,602 | $50,000 | $155,602 |
| 2017 | $119 | $27,500 | $27,500 | $0 |
Property History
| Date | Event | Price | Change | Sq Ft Price |
|---|---|---|---|---|
| 04/18/2025 04/18/25 | For Sale | $415,000 | -- | $230 / Sq Ft |
Deed History
| Date | Type | Sale Price | Title Company |
|---|---|---|---|
| Warranty Deed | $265,000 | None Available |
Mortgage History
| Date | Status | Loan Amount | Loan Type |
|---|---|---|---|
| Open | $227,000 | New Conventional | |
| Closed | $238,000 | Adjustable Rate Mortgage/ARM |
Similar Homes in Durham, NC
Source: Doorify MLS
MLS Number: 10090408
APN: 221224
- 1003 Mirbeck Ln
- 1129 Kudzu St
- 1103 Kudzu St
- 1003 Canary Pepper Dr
- 1009 Laceflower Dr
- 1201 Canary Pepper Dr
- 3005 Dunnock Dr
- 1203 Lotus Lilly Dr
- 1524 Catch Fly Ln
- 1012 Catch Fly Ln
- 101 Whitney Ln
- 626 N Carolina 54
- 1004 Metropolitan Dr
- 1210 Huntsman Dr
- 901 Forge Rd
- 909 Windcrest Rd
- 1122 Vermillion Dr
- 1323 Fairmont St
- 722 Forge Rd
- 1322 Pebble Creek Crossing
