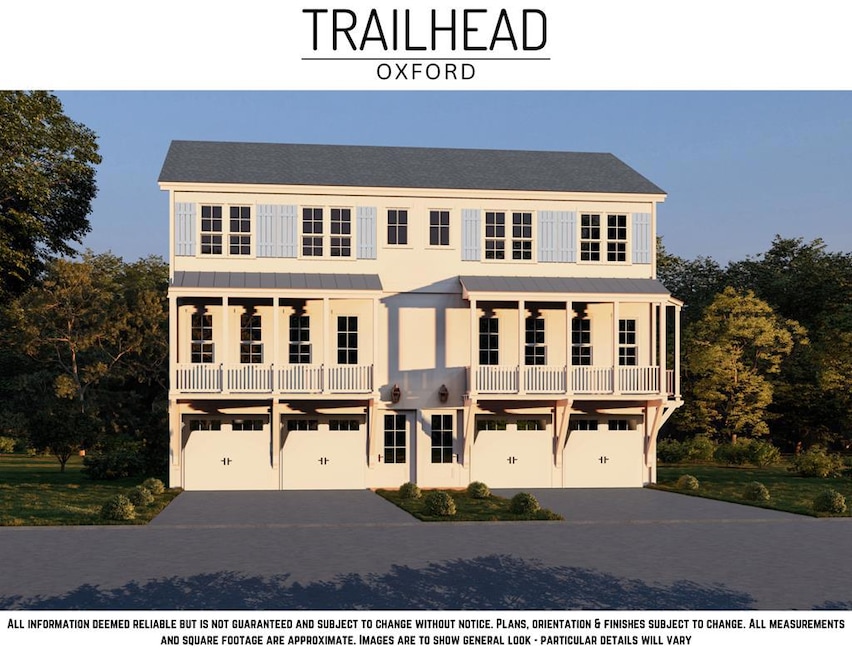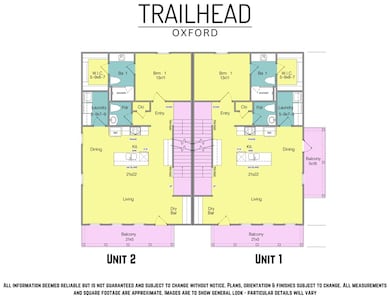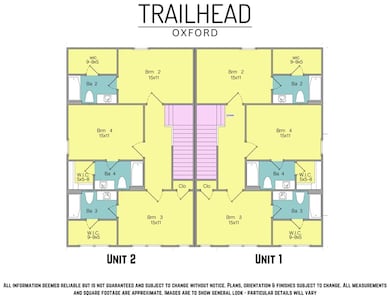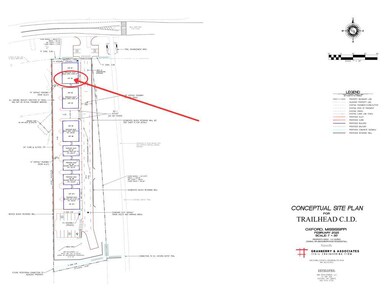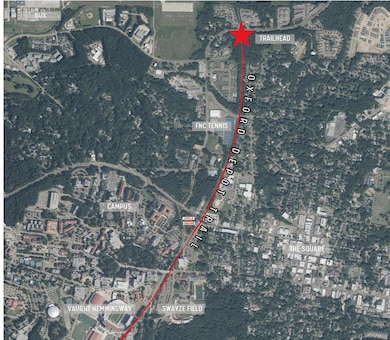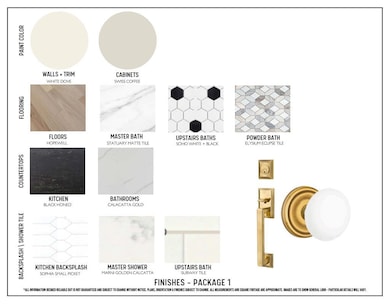
1016 Molly Barr Rd Oxford, MS 38655
Estimated payment $5,098/month
Highlights
- Wood Flooring
- Main Floor Primary Bedroom
- Double Pane Windows
- Central Elementary School Rated A-
- Granite Countertops
- Walk-In Closet
About This Home
Introducing Trailhead, Oxford's newest luxury condo development! Trailhead is conveniently located on Molly Barr Rd along the entrance to the Oxford Depot Trail that provides a short continuous stroll right into campus. Features 11 4BD/4.5BA standalone and duplex units with balconies and great layouts. With designer finishes, RARE 4-car garages and a full appliance package, it's hard to find a better brand new condo with the level of effortless access to both the Ole Miss campus and the Square! With only 11 condos being sold, invest in yours today!
Listing Agent
Cannon Cleary McGraw Brokerage Email: 6623711000, cathy.ccmoxford@gmail.com License #B-19265
Townhouse Details
Home Type
- Townhome
Year Built
- Built in 2025
Lot Details
- Sprinkler System
HOA Fees
- $300 Monthly HOA Fees
Parking
- 4 Car Garage
Home Design
- Slab Foundation
- Architectural Shingle Roof
- HardiePlank Type
Interior Spaces
- 2,051 Sq Ft Home
- 3-Story Property
- Ceiling Fan
- Double Pane Windows
- Vinyl Clad Windows
- Family Room
Kitchen
- Gas Range
- Microwave
- Dishwasher
- Granite Countertops
- Disposal
Flooring
- Wood
- Ceramic Tile
Bedrooms and Bathrooms
- 4 Bedrooms
- Primary Bedroom on Main
- Walk-In Closet
Laundry
- Laundry on main level
- Dryer
- Washer
Utilities
- Cooling Available
- Central Heating
- Heating System Uses Natural Gas
- Underground Utilities
- Tankless Water Heater
- Gas Water Heater
- Cable TV Available
Community Details
- Association fees include insurance, ground maintenance, lawn maintenance
- Trailhead Subdivision
Map
Home Values in the Area
Average Home Value in this Area
Property History
| Date | Event | Price | Change | Sq Ft Price |
|---|---|---|---|---|
| 03/07/2025 03/07/25 | Pending | -- | -- | -- |
| 03/06/2025 03/06/25 | For Sale | $729,000 | 0.0% | $355 / Sq Ft |
| 03/06/2025 03/06/25 | For Sale | $729,000 | -- | $355 / Sq Ft |
Similar Homes in the area
Source: North Central Mississippi REALTORS®
MLS Number: 160119
- 1021 Molly Barr Rd
- 1101 Molly Barr Rd
- 211 Eagle Springs Rd
- 507 Rd
- 201 Eagle Springs Rd
- 300 Daniella Ln
- 313 Price St
- 1018 Chickasaw Rd
- 1207 Chickasaw Rd
- 520 Olive Branch Way
- 109 Carriage Cove
- 120 Sivley St
- 116 Leighton Rd
- 305 Washington Avenue Extension
- 117 Cincinnatus Blvd
- 1003 N Lamar Blvd
- 1000 N Lamar Blvd
