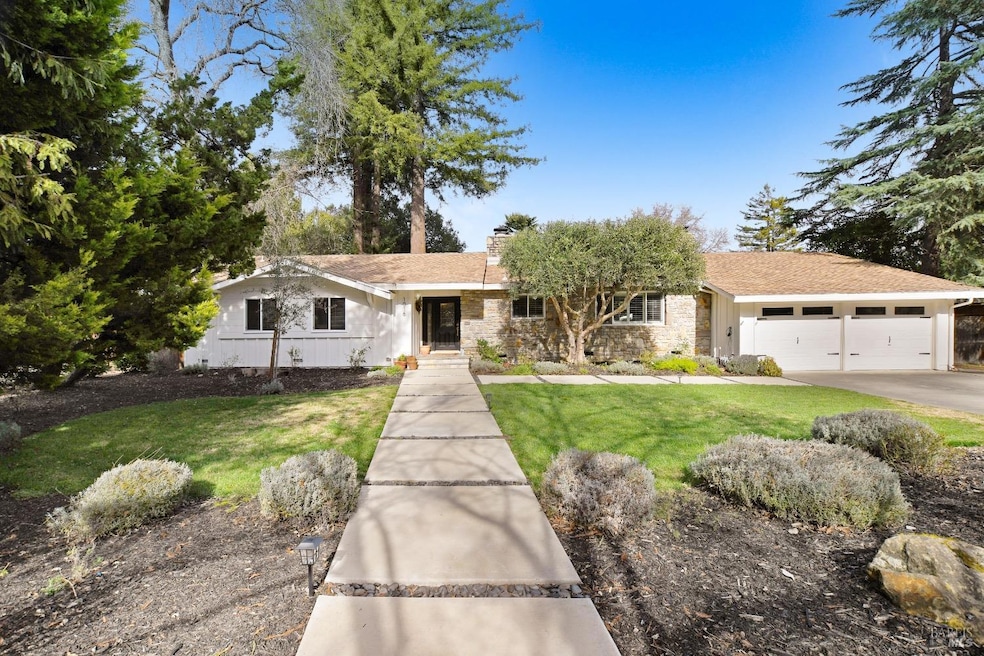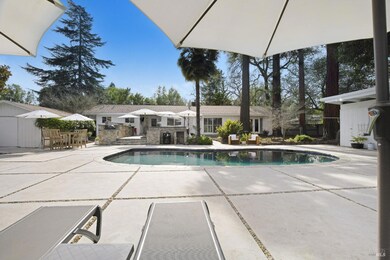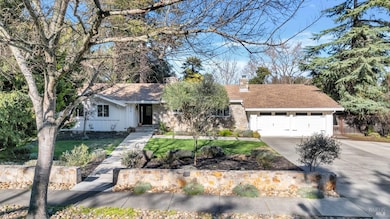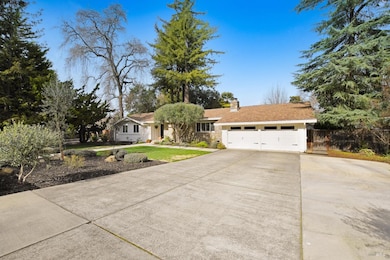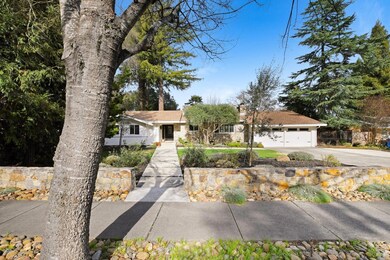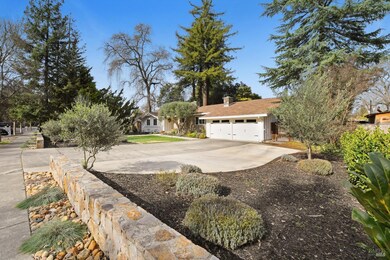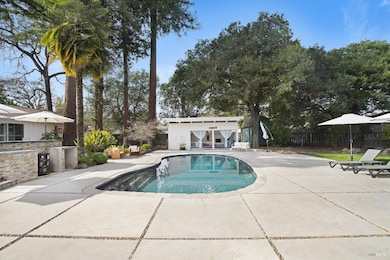
1016 Partrick Rd Napa, CA 94558
Browns Valley NeighborhoodEstimated payment $9,666/month
Highlights
- Pool House
- Bamboo Flooring
- Breakfast Area or Nook
- 0.53 Acre Lot
- Marble Countertops
- Walk-In Pantry
About This Home
This quintessential Napa Valley single-level, 3-bedroom, 2.5-bath farmhouse will captivate your attention with its elegance and charm. Set on an impressive half-acre in the iconic and desirable Browns Valley neighborhod of Napa, this home exudes character. With its white board and batten siding and striking stone fascia, this property defines a timeless beauty. Lush olive trees, modern hardscape walkways, and attractive landscaping sets the stage for exceptional curb appeal. Inside, the unique floor plan offers spacious areas for dining and relaxation. Bamboo flooring, custom shutters, LG stainless steel appliances, and marble tile & countertops are just a few of the lovely features you'll discover here. A welcoming mudroom off the garage, a laundry room/flex space for your creativity, a pantry closet, a wood-burning fireplace with a rustic wood mantle, and three access points lead to your dream backyard. The backyard patio offers views of the pool, manicured lawn, and garden areas. The lounging spaces surrounding the refreshing pool and pool house will elevate your stay-cation vibes while an outdoor kitchen awaits to host and entertain friends and family. This is the perfect home to live the Napa Valley lifestyle you deserve. This one won't last long. Schedule your tour today!
Home Details
Home Type
- Single Family
Est. Annual Taxes
- $12,370
Year Built
- Built in 1965 | Remodeled
Lot Details
- 0.53 Acre Lot
- Back Yard Fenced
- Landscaped
- Sprinkler System
- Garden
Parking
- 2 Car Attached Garage
- Front Facing Garage
- Uncovered Parking
Home Design
- Redwood Siding
- Stone
Interior Spaces
- 1,761 Sq Ft Home
- 1-Story Property
- Ceiling Fan
- Wood Burning Fireplace
- Stone Fireplace
- Living Room
- Formal Dining Room
Kitchen
- Breakfast Area or Nook
- Walk-In Pantry
- Free-Standing Gas Range
- Microwave
- Dishwasher
- Marble Countertops
- Concrete Kitchen Countertops
- Disposal
Flooring
- Bamboo
- Carpet
- Tile
Bedrooms and Bathrooms
- 3 Bedrooms
- Bathroom on Main Level
Home Security
- Carbon Monoxide Detectors
- Fire and Smoke Detector
Pool
- Pool House
- In Ground Pool
- Pool Sweep
Outdoor Features
- Built-In Barbecue
Utilities
- Central Heating
- Tankless Water Heater
Listing and Financial Details
- Assessor Parcel Number 041-420-042-000
Map
Home Values in the Area
Average Home Value in this Area
Tax History
| Year | Tax Paid | Tax Assessment Tax Assessment Total Assessment is a certain percentage of the fair market value that is determined by local assessors to be the total taxable value of land and additions on the property. | Land | Improvement |
|---|---|---|---|---|
| 2023 | $12,370 | $1,030,152 | $630,706 | $399,446 |
| 2022 | $11,987 | $1,009,954 | $618,340 | $391,614 |
| 2021 | $11,816 | $990,152 | $606,216 | $383,936 |
| 2020 | $11,729 | $980,000 | $600,000 | $380,000 |
| 2019 | $1,889 | $107,117 | $16,580 | $90,537 |
| 2018 | $1,842 | $105,017 | $16,255 | $88,762 |
| 2017 | $1,783 | $102,959 | $15,937 | $87,022 |
| 2016 | $1,689 | $100,941 | $15,625 | $85,316 |
| 2015 | $1,552 | $99,426 | $15,391 | $84,035 |
| 2014 | $1,521 | $97,479 | $15,090 | $82,389 |
Property History
| Date | Event | Price | Change | Sq Ft Price |
|---|---|---|---|---|
| 03/15/2025 03/15/25 | Price Changed | $1,550,000 | -3.1% | $880 / Sq Ft |
| 02/19/2025 02/19/25 | For Sale | $1,600,000 | +63.3% | $909 / Sq Ft |
| 10/01/2019 10/01/19 | Sold | $980,000 | 0.0% | $557 / Sq Ft |
| 09/27/2019 09/27/19 | Pending | -- | -- | -- |
| 05/07/2019 05/07/19 | For Sale | $980,000 | -- | $557 / Sq Ft |
Deed History
| Date | Type | Sale Price | Title Company |
|---|---|---|---|
| Interfamily Deed Transfer | -- | First Amer Ttl Co Of Napa | |
| Grant Deed | $980,000 | First Amer Ttl Co Of Napa | |
| Interfamily Deed Transfer | $495,000 | North American Title Co | |
| Interfamily Deed Transfer | -- | -- | |
| Grant Deed | $96,000 | Napa Land Title Co |
Mortgage History
| Date | Status | Loan Amount | Loan Type |
|---|---|---|---|
| Open | $197,000 | Credit Line Revolving | |
| Closed | $135,600 | New Conventional | |
| Open | $772,500 | New Conventional | |
| Closed | $135,600 | Credit Line Revolving | |
| Closed | $154,495 | Credit Line Revolving | |
| Closed | $726,525 | New Conventional | |
| Previous Owner | $116,700 | Small Business Administration | |
| Previous Owner | $56,500 | Credit Line Revolving | |
| Previous Owner | $487,500 | New Conventional | |
| Previous Owner | $540,000 | Unknown | |
| Previous Owner | $50,000 | Credit Line Revolving | |
| Previous Owner | $333,700 | Unknown | |
| Previous Owner | $87,000 | Unknown | |
| Previous Owner | $322,700 | Unknown | |
| Previous Owner | $91,300 | Unknown | |
| Previous Owner | $396,000 | No Value Available | |
| Previous Owner | $64,000 | Seller Take Back |
Similar Homes in Napa, CA
Source: Bay Area Real Estate Information Services (BAREIS)
MLS Number: 325012963
APN: 041-420-042
- 1055 Partrick Rd
- 148 Kerns Ct
- 4036 Browns Valley Rd
- 199 Skylark Way
- 3530 Sandybrook Ln
- 4116 Casper Way
- 0 Partrick Rd Unit 325026118
- 4138 Casper Way
- 3420 Browns Valley Rd
- 3390 Ellen Way
- 1046 Broadmoor Dr
- 3489 Westminster Way
- 1207 Tall Grass Ct
- 3536 Lowrey Ct
- 1015 Borrette Ln
- 4048 Foxridge Way
- 18 Reno Ct
- 3344 Linda Mesa Way
- 1140 Stanford Ct
- 1152 Stanford Ct
