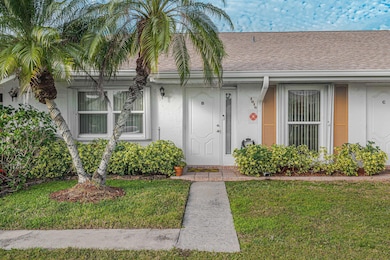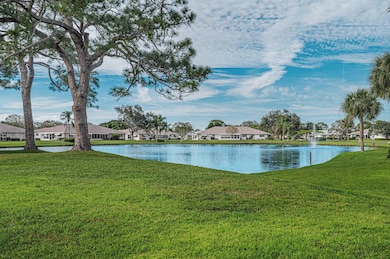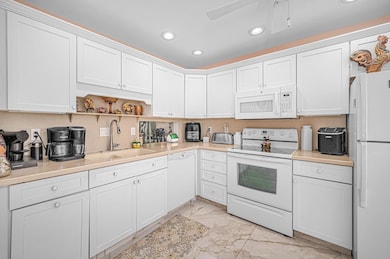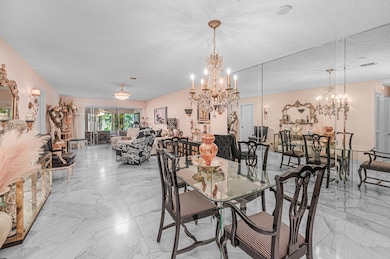
1016 Pheasant Run Dr Unit B Fort Pierce, FL 34982
Fort Pierce South NeighborhoodEstimated payment $2,099/month
Highlights
- Lake Front
- Gated with Attendant
- Clubhouse
- Transportation Service
- Senior Community
- Attic
About This Home
This one-of-a-kind beautifully updated Lakefront condo is conveniently located next to all section 2 amenities offering an active senior lifestyle if you desire. Oversized Italian ceramic tiled floors throughout, repainted interior walls, recessed lighting in kitchen, newer windows in both bedrooms & kitchen. White kitchen cabinets + Corian counters & eat-in area, great place to have morning coffee. Newer AC unit in FL RM +newer windows makes this area an all-weather room. Custom mirror wall in dining area. Full size washer/dryer in laundry area + additional storage. All new lighting throughout including sconces on walls in living area. Master bath has newer shower walls. Newer ceiling fans throughout, water heater only 6 months new. Accordion shutters for easy storm protection. HURRY!!
Property Details
Home Type
- Condominium
Est. Annual Taxes
- $2,060
Year Built
- Built in 1980
HOA Fees
- $588 Monthly HOA Fees
Home Design
- Shingle Roof
- Composition Roof
- Fiberglass Roof
Interior Spaces
- 1,387 Sq Ft Home
- 1-Story Property
- Custom Mirrors
- Ceiling Fan
- Single Hung Metal Windows
- Blinds
- Sliding Windows
- Entrance Foyer
- Combination Dining and Living Room
- Sun or Florida Room
- Ceramic Tile Flooring
- Lake Views
- Pull Down Stairs to Attic
- Closed Circuit Camera
Kitchen
- Eat-In Kitchen
- Electric Range
- Microwave
- Ice Maker
- Dishwasher
- Disposal
Bedrooms and Bathrooms
- 2 Bedrooms
- Split Bedroom Floorplan
- Walk-In Closet
- 2 Full Bathrooms
- Separate Shower in Primary Bathroom
Laundry
- Laundry Room
- Washer and Dryer
Parking
- Guest Parking
- Assigned Parking
Utilities
- Cooling System Mounted To A Wall/Window
- Central Heating and Cooling System
- Underground Utilities
- Cable TV Available
Additional Features
- Patio
- Lake Front
Listing and Financial Details
- Assessor Parcel Number 242670601620004
Community Details
Overview
- Senior Community
- Association fees include management, common areas, cable TV, insurance, ground maintenance, maintenance structure, parking, pool(s), recreation facilities, reserve fund, roof, sewer, security, trash, water, internet
- 812 Units
- High Point Of Fort Pierce Subdivision
Amenities
- Transportation Service
- Public Transportation
- Clubhouse
- Billiard Room
- Community Wi-Fi
Recreation
- Tennis Courts
- Pickleball Courts
- Bocce Ball Court
- Shuffleboard Court
- Community Pool
- Park
- Trails
Security
- Gated with Attendant
- Resident Manager or Management On Site
- Impact Glass
- Fire and Smoke Detector
Map
Home Values in the Area
Average Home Value in this Area
Tax History
| Year | Tax Paid | Tax Assessment Tax Assessment Total Assessment is a certain percentage of the fair market value that is determined by local assessors to be the total taxable value of land and additions on the property. | Land | Improvement |
|---|---|---|---|---|
| 2024 | $2,535 | $139,600 | -- | $139,600 |
| 2023 | $2,535 | $145,500 | $0 | $145,500 |
| 2022 | $2,725 | $109,100 | $0 | $109,100 |
| 2021 | $422 | $47,266 | $0 | $0 |
| 2020 | $414 | $46,614 | $0 | $0 |
| 2019 | $399 | $45,566 | $0 | $0 |
| 2018 | $360 | $44,717 | $0 | $0 |
| 2017 | $349 | $53,400 | $0 | $53,400 |
| 2016 | $340 | $49,700 | $0 | $49,700 |
| 2015 | $341 | $42,600 | $0 | $42,600 |
| 2014 | $336 | $42,600 | $0 | $0 |
Property History
| Date | Event | Price | Change | Sq Ft Price |
|---|---|---|---|---|
| 01/30/2025 01/30/25 | For Sale | $239,900 | +33.3% | $173 / Sq Ft |
| 05/04/2022 05/04/22 | Sold | $180,000 | +0.1% | $130 / Sq Ft |
| 04/14/2022 04/14/22 | For Sale | $179,900 | -- | $130 / Sq Ft |
Deed History
| Date | Type | Sale Price | Title Company |
|---|---|---|---|
| Quit Claim Deed | -- | -- | |
| Warranty Deed | -- | None Listed On Document | |
| Warranty Deed | $180,000 | Jordan Fields Pa | |
| Personal Reps Deed | $100 | -- | |
| Warranty Deed | $56,000 | -- |
Similar Homes in Fort Pierce, FL
Source: BeachesMLS
MLS Number: R11057219
APN: 24-26-706-0162-0004
- 1011 Pheasant Run Dr Unit A
- 131 Lakes End Dr Unit C
- 411 Sandpiper Dr Unit A
- 322 Colony Ln Unit A
- 519 Crooked Lake Ln Unit B
- 625 Pines Knoll Dr Unit B
- 625 Pines Knoll Dr Unit C
- 319 Colony Ln Unit B
- 323 Colony Ln Unit C
- 827 Timberview Dr Unit D
- 1217 S Lakes End Dr Unit 2
- 1025 Pheasant Run Dr Unit B
- 831 Timberview Dr Unit B
- 1221 S Lakes End Dr Unit A1
- 1207 S Lakes End Dr Unit E2
- 826 Timberview Dr Unit A
- 1219 S Lakes End Dr Unit B2
- 1223 S Lakes End Dr Unit B2
- 133 Lakes End Dr Unit E1
- 626 Pines Knoll Dr Unit D






