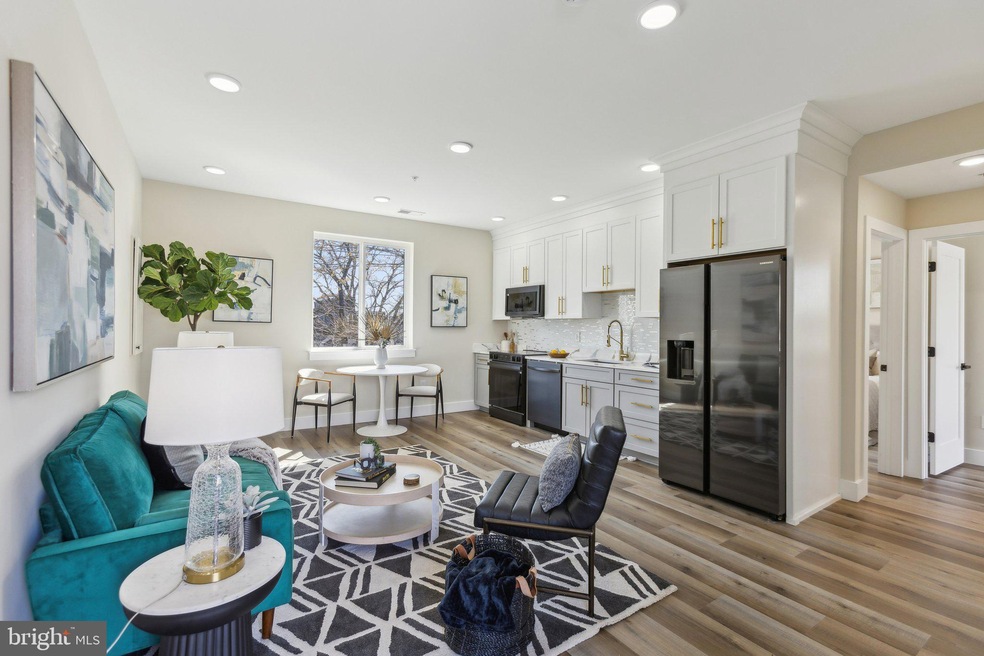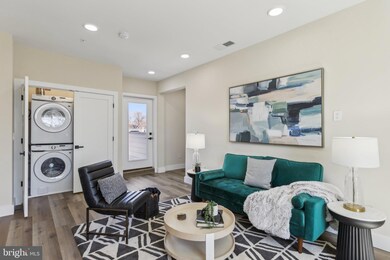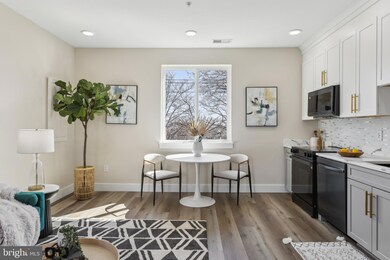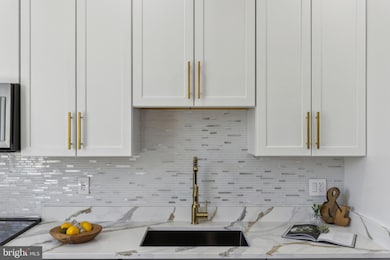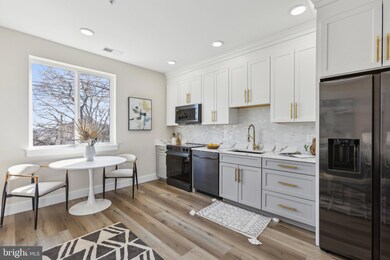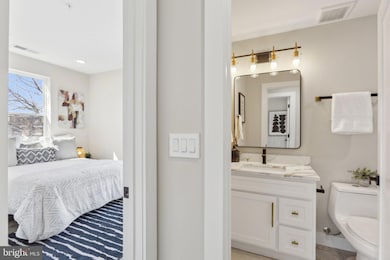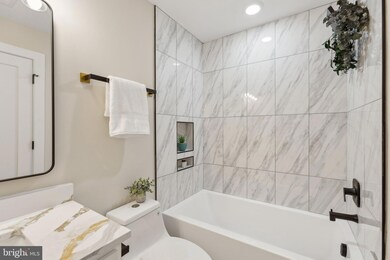
1016 Rhode Island Ave NE Unit 7 Washington, DC 20018
Brookland NeighborhoodEstimated payment $3,713/month
Highlights
- New Construction
- Rooftop Deck
- Upgraded Countertops
- No Units Above
- Open Floorplan
- 3-minute walk to Carter G. Woodson Memorial Park
About This Home
Welcome to modern urban living at its finest! This stylish 2-bedroom, 1-bathroom new construction penthouse condo at 1016 Rhode Island Ave NE in Washington, DC, offers 821 square feet of thoughtfully designed space. Nestled in a mid-rise building, this residence boasts an inviting ambiance with its elegant hardwood floors and contemporary recessed lighting.
Step inside to discover dual pane windows that flood the space with natural light, enhancing the open and airy feel. The living area seamlessly flows into a well-appointed kitchen, perfect for both everyday living and entertaining. Enjoy the convenience of a washer and dryer right in your unit.
The primary bedroom features a custom closet, providing ample storage space. The ceramic bathroom is both functional and stylish, offering a serene retreat for relaxation.
Step outside to your front facing private balcony or rear oversized private roof deck, perfect for enjoying morning coffee or evening sunsets.
Assigned parking ensures convenience, and the intercom system adds an extra layer of security.
Located in a vibrant neighborhood with easy access to local amenities and public transportation, this condo offers the ideal blend of comfort and convenience. Don’t miss the opportunity to make this your new home in the heart of Washington, DC!
Property Details
Home Type
- Condominium
Est. Annual Taxes
- $4,674
Year Built
- Built in 2025 | New Construction
Lot Details
- No Units Above
- Property is in excellent condition
HOA Fees
- $265 Monthly HOA Fees
Parking
- 1 Off-Street Space
Home Design
- Penthouse
- Flat Roof Shape
- Cement Siding
- HardiePlank Type
Interior Spaces
- 812 Sq Ft Home
- Property has 1 Level
- Open Floorplan
- Recessed Lighting
- Double Pane Windows
- Sliding Doors
- Insulated Doors
- Luxury Vinyl Plank Tile Flooring
- Stacked Electric Washer and Dryer
Kitchen
- Electric Oven or Range
- Stove
- Microwave
- Dishwasher
- Stainless Steel Appliances
- Upgraded Countertops
- Disposal
Bedrooms and Bathrooms
- 2 Main Level Bedrooms
- 1 Full Bathroom
Home Security
- Intercom
- Exterior Cameras
Outdoor Features
- Balcony
- Rooftop Deck
Utilities
- Central Heating and Cooling System
- Electric Water Heater
- Public Septic
Community Details
Overview
- Association fees include common area maintenance, lawn care front, reserve funds, sewer, water
- 7 Units
- Low-Rise Condominium
- 1016 Rhode Island Ave Condos
- Brookland Subdivision
Pet Policy
- Pets Allowed
Security
- Fire Sprinkler System
Map
Home Values in the Area
Average Home Value in this Area
Property History
| Date | Event | Price | Change | Sq Ft Price |
|---|---|---|---|---|
| 03/13/2025 03/13/25 | For Sale | $549,000 | -- | $676 / Sq Ft |
Similar Homes in Washington, DC
Source: Bright MLS
MLS Number: DCDC2189808
- 1016 Rhode Island Ave NE Unit 3
- 1016 Rhode Island Ave NE Unit 6
- 1016 Rhode Island Ave NE Unit 7
- 1002 Rhode Island Ave NE Unit 3
- 1002 Rhode Island Ave NE Unit 8
- 1001 Rhode Island Ave NE Unit 204
- 1001 Rhode Island Ave NE Unit 202
- 1001 Rhode Island Ave NE Unit 201
- 1001 Rhode Island Ave NE Unit 101
- 2710 12th St NE
- 1007 Bryant St NE Unit 6
- 1022 Bryant St NE
- 2724 12th St NE Unit 4
- 2724 12th St NE Unit 1
- 2724 12th St NE Unit 19
- 1235 Franklin St NE
- 1332 Bryant St NE Unit 3
- 2804 13th St NE
- 2807 13th St NE
- 900 Girard St NE
